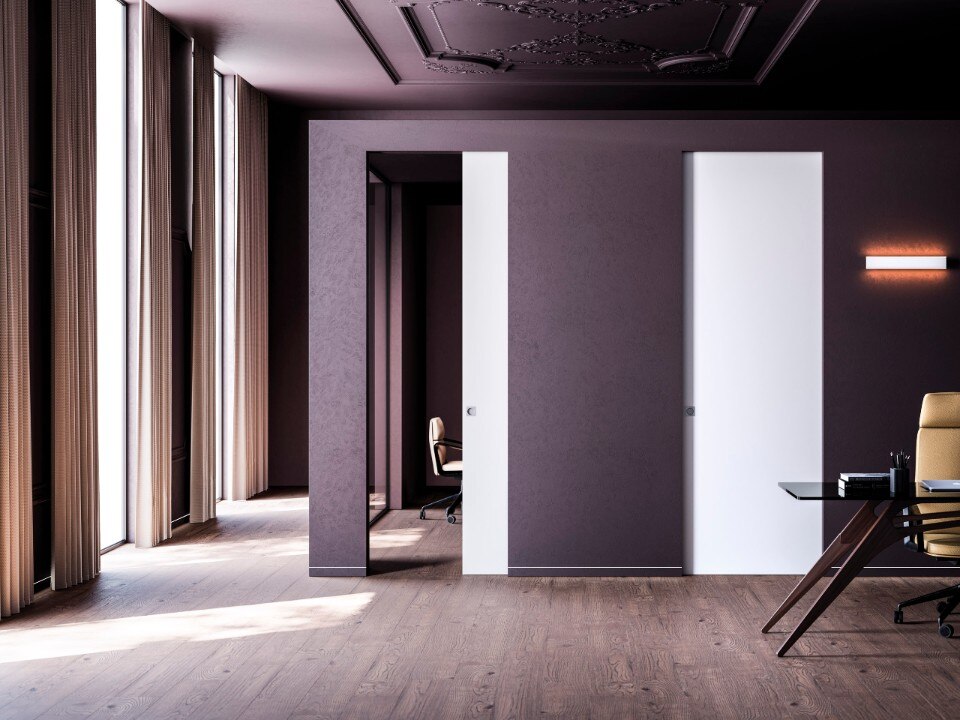
Eclisse: when invisibility art shakes up interior design
A leader in manufacturing pocket door frame systems, Eclisse redefines the concept of living space. Through solutions like Syntesis Line, the company transforms doors into continuous design elements.
- Sponsored content

The construction of the project was carefully planned using prefabricated parts, separately raised on site, all the interior and exterior cladding were built in situ only with battery powered tools constructed with 1-2 person building team.
Maximizing a small 2.5m x 2.5m foot print, the floor is split into two levels, an entrance area with an alcove with woodburning stove and a raised main floor level which houses a bed under a removable plywood floor. The eave of the roof returns into the interior as a ledge of polycarbonate soffit and plywood table area.
The building materials include, cork as insulation and exposed wall cladding locally sourced Western Red Cedar cladding, Douglas fir primary structure and reclaimed glazing and telegraph poles as the base structure.

 View gallery
View gallery

Hut On Stilts, Dorset, United Kingdom
Program: treehouse
Architects: Nozomi Nakabayashi
Design and Building team: Nozomi Nakabayashi, Mark Torrens, Marco Bencivenga, Elizabeth Cunningham, Manvir Hansra, Federico Forestiero
Area: 10 sqm
Completion: 2015

The lounge moves outdoors
Pedrali presents a collection of padded outdoor furniture designed to transform exterior space into elegant and functional extensions of the home.
- Sponsored content










