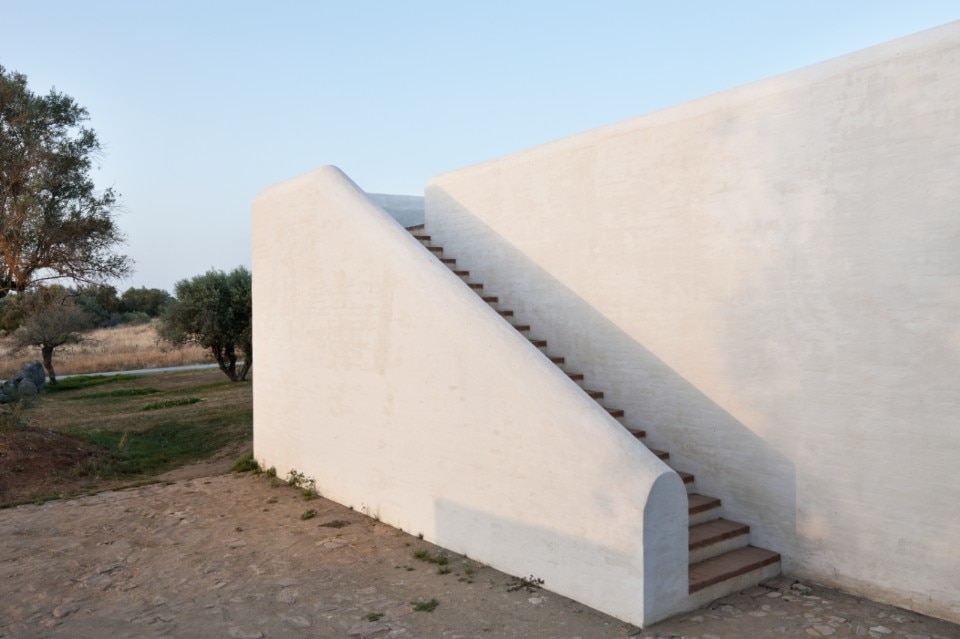
A prize for architecture between lights and volumes: LFA Award
An international photography competition that invites photographers worldwide to capture the essence of contemporary architecture. Inspired by the work of the famous Portuguese photographer Luis Ferreira Alves, the award seeks images that explore the dialogue between man and space.
- Sponsored content

 View gallery
View gallery
01 / 06

Top and above: Emre Arolat Architects, Sancaklar Mosque, Istanbul, Turkey. Photo © Cemal Emden. The
strategy
of
the
project
was
determined
by
the
morphology
of
the
landscape
of
which
the
building
becomes
an
extension.
A
sequence
of
rustic
stone
walls
and
slab
steps,
that
bond
the
construction
with
the
lawn,
mediate
descent
into
underground
spaces,
which
house
the
prayer
rooms,
conceived
as
caverns.
With
the
exception
of
the
minaret,
which
rises
as
a
landmark
and
is
conceptualized
as
a
parallelepiped,
only
low
horizontal
volumes
of
the
complex
come
to
the
surface.
Careful
distribution
of
natural
light
radiating
from
the
skylight
contributes
to
the
rarefied
atmosphere
of
the
underground
meeting
and
prayer
spaces

David Chipperfield Architects, Museo Jumex, Mexico
City, Mexico. Photo © Simon Menges. The
Jumex
Museum
by
David
Chipperfield
Architects,
with
a
volume
characterized
by
light
stacked
overhangs
and
an
unmistakable
shed
roof,
confronts
the
urban
development
of
Mexico
City
with
stereometry
of
great
iconic
power.
The
large
slabs
of
the
Xalapa
travertine
facades
emphasize
the
stark
contrast
between
the
openness
of
the
floor
plan
at
the
ground
floor
level,
the
panoramic
loggia
on
the
first
floor
and
the
compactness
of
the
upper
gallery
floors.
Interiors
use
plaster
and
glass,
concrete
and
stone
–
with
a
multicolored
marble
bookshop
floor
by
the
artist
Martin
Creed
–
to
modulate
the
different
characters
of
the
rooms
of
a
contemporary
exhibition
space

Max Dudler + Atelier WW, Tower buildings in Hagenholzstraße Zurich, Switzerland. Photo © Stefan Müller. The Hagenholzstrasse group of buildings by Max Dudler, among the various projects and achievements for the “Zurich Metro”, West–Zürich and North–Zürich zones, is one the very few interventions that, thanks to the shape of the urban typology, is a clear expression of urban planning. It is as if the archetypal form of the stone, as a cut block and a geometric cube, determined the architecture in a linear and direct composition that goes from the smallest details up to the complete figure. The quality of the Hagenholzstrasse complex is to be found precisely in this choice of elementary forms that are in continuity with the intrinsic character of their material

Henegan Peng Architects, Giant’s Causeway Center, Antrim, Northen
Irland. Photo © Hufton + Crow. This
complex,
located
close
to
one
of
the
most
beautiful
portions
of
the
coast
of
Northern
Ireland
characterized
by
the
presence
of
columnar
basalt
concretions,
is
brilliantly
placed
in
the
landscape.
The
sharp
lines
of
the
floor
plan
and
the
inclined
planes
of
the
roofs
are
made
meaningful
by
the
designers’
choice
to
use
tall
stone
slabs
of
different
sizes
in
the
elevations.
Their
dark
surfaces
punctuate
the
rhythmic
alternation
of
empty
and
full
spaces
and
give
significance
to
the
whole
envelope
emerging
from
the
soil

Perraudin Architectes, Massive Stone Social Housing, Cornebarrieu, France. Photo © Damien Aspe and Serge Demailly. Perraudin’s project is interesting for its use of stone as a building material, not as an ornamental cladding. The building does not “contain” stone, it “is” stone in the most traditional sense. Moreover, this being a “social housing” project, use of this material ennobles a type of construction that is usually associated with more modest materials. The composition of the building meets these same criteria: it flows out from the cut stone and laconically shows itself to be “home.” The homogeneity achieved between material, method of construction, function, composition and purpose, makes this building worthy of being rewarded

Adalberto Libera, Horizontal residential unit in the Tuscolano quarter, Rome, Italy. Photo © Archivio Libera ©Vincenzo Pavan. Adalberto
Libera
was
one
of
the
most
original
protagonists
of
Italian
architecture
of
the
twentieth
century.
His
project
for
the
Tuscolano
district
in
Rome,
the
horizontal
dwelling
unit
built
between
1950
and
1954,
is
the
best
result
of
the
works
he
performed
for
INA
Casa.
The
Tuscolano
complex,
an
original
attempt
to
blend
the
dwelling
unit
type
with
the
low
residential
fabric
inspired
by
Mediterranean
and
North
African
architecture,
is
an
important
episode
in
the
history
of
twentieth
century
Italian
architecture
and
is
an
eloquent
historical
document
for
understanding
how
our
country
confronted
the
task
of
post-‐war
reconstruction,
often
using
local
materials
such
as
stone










