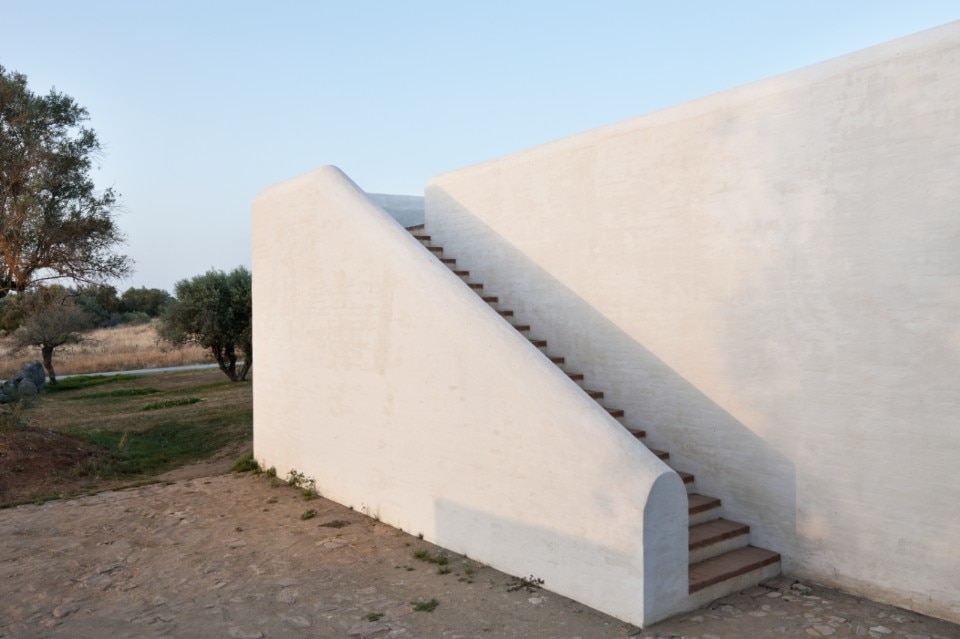
A prize for architecture between lights and volumes: LFA Award
An international photography competition that invites photographers worldwide to capture the essence of contemporary architecture. Inspired by the work of the famous Portuguese photographer Luis Ferreira Alves, the award seeks images that explore the dialogue between man and space.
- Sponsored content

A big sliding panel put in front of the entrance staircase, serves a dual purpose: to arouse curiosity and to oblige the choice of itinerary, that is, walking up the stairs to the bedrooms or entering the living area. A compact space has been created in order to reveal in advance the expanded and bright living area of the house.
A system of storage containers integrated and connected with the entrance sliding panel is repeating the architectural language. They are full-height elements in painted wood which, when being moved, distinguish the domestic objects of everyday life.

The monochrome colouring of the wooden panels and the walls creates homogeneous volumes. The uniformity of the wooden floor accompanies the inhabitants on the domestic itinerary.
The broken line of the shelf in oak wood is connecting the adjacent spaces of the living room and the home cinema room separated by a wooden wall. In front of the window the shelf becomes a desk, a temporary seat where the external view favours the reflection on the text.

 View gallery
View gallery

Progetto appartamento Mascioni Model (1)
Apartment in Varese, Italy
Program: apartment
Architects: duearchitetti
Completion: 2015

Klimahouse 2025: twenty years of sustainability
Now in its 20th edition, the international trade fair dedicated to responsible construction, energy efficiency and building renovation will be held in Bolzano from 29 January to 1 February.
- Sponsored content
















