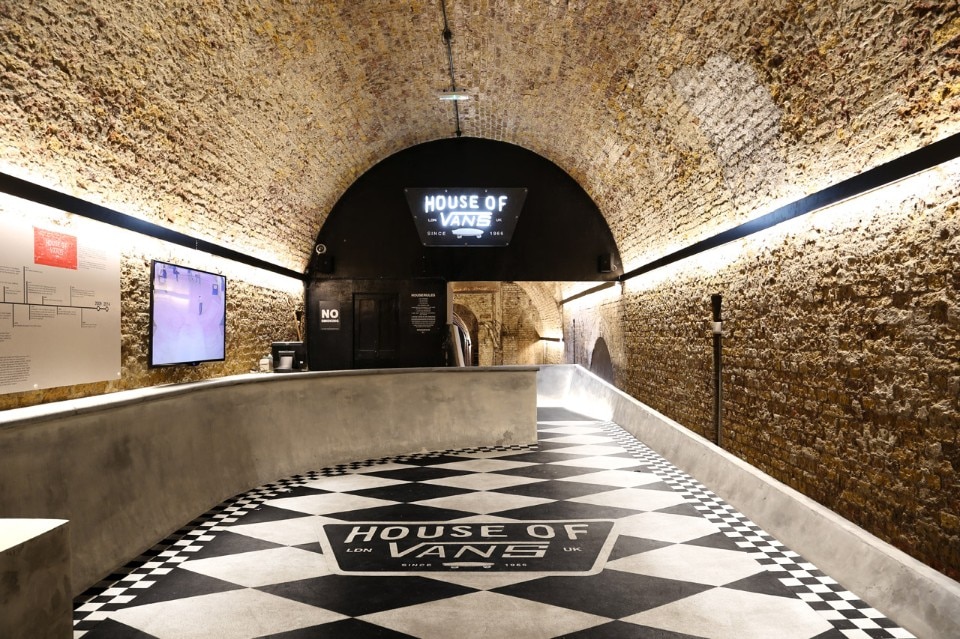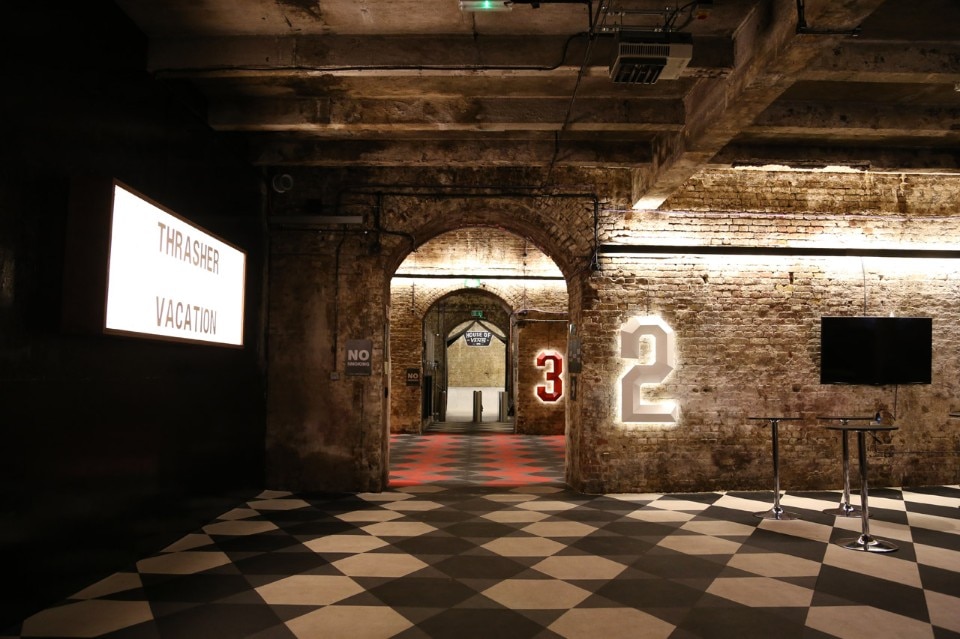


The plan for the skatepark was for it to accommodate three tunnel spaces to allow for varying layouts and abilities. The main space is the concrete ‘bowl’ predominantly for professional use, the second area is the ‘street scene’ for medium ability and the third is the ‘mini ramp’ skate park area for beginners or relaxed users.
The five separate tunnels of the site are unified with the large and impressive rubber floor. The iconic sole of the Vans shoe inspired the layout of the hexagon and diamond pattern, with the strip of hexagons of the sole made to align with an enfilade of arches to delineate a main axis and corridor through the Venue. The rubber floor provides a clean and comfortable surface but at the same time visually creates a strong contrast to the raw and textured brick walls and vaulted ceiling.

House of Vans London
Program: mixed use venue
Design: Hellicar & Lewis and Tim Greatrex
Event Production and Construction Manager: Black Sparrow Presents
AV, staging and project management: Zero Degrees
Project Management: Building Construction Solutions (BCS)
Skatepark Design: Line skateparks
Skatepark Construction: Pete Warboys
Electrical + Lighting Contractor: HPES Electrical
Lighting Consultant: Panagiotis Andrikopoulos
HVAC Design: Mecserve
HVAC Contractor: Chapman Ventilation
Rubber Flooring: Dalsouple DRF, Tac fast
Joinery and General Builder: Illiyan Petrov
Area: 2,500 sqm
Completion: 2014

Sahil: G.T.DESIGN's Eco-conscious Design
At Milan Design Week 2025, G.T.DESIGN will showcase Sahil, a jute rug collection by Deanna Comellini. This project masterfully blends sustainability, artisanal craftsmanship, and essential design, drawing inspiration from nomadic cultures and celebrating the inherent beauty of natural materials.













