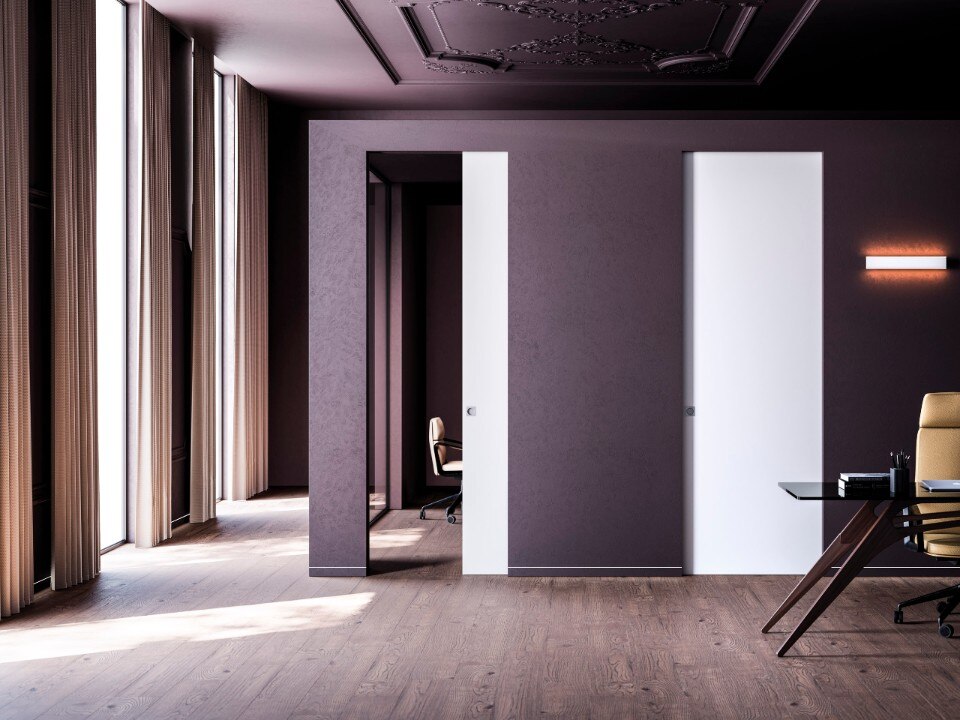


The so-called Álvaro-Siza-Promenade occupies a length of 500 metres. It consists of an asphalt pathway bounded by two-metre-high hornbeam hedges. In some parts, the hedges flank the path in a linear arrangement while other sections widen and open up to create green spaces. Siza chose hedges to illustrate the changing of the seasons. These are paired with hard, unchanging materials, as can be found in the earlier factory building by Siza: Dutch brick and Portuguese granite. The repertoire of forms and materials is reduced to a small number of elements.
The pathway is syncopated with ‘episodes’ – distinctive sequential settings that offer a variety of unique spatial experiences. In the first phase of development, these include an S-shaped common area framed by hedges, the Vitra Slide Tower by Carsten Höller and an archaic-looking double chamber formed from interpenetrating brick and granite walls. The promenade is like a pilgrimage route marked by multiple stations, simultaneously evoking English gardens with its various ‘follies’. With the individual architecturally expressed elements, Siza counters the Romantic idea of an indistinguishable melding of nature and architecture – landscape and geometry follow their own laws but, as is typical of Siza’s work, find their way to a state of balance on a higher level.


In front of Siza’s 1994 factory building, the pathway makes a slight turn to the left where an S-shaped structure of hedges and granite benches invites visitors to make a brief stop before veering to the right to cross the connecting path between the employee parking lot and the Siza factory building and continue in a wide arc toward the Weil-Haltingen roadway, which forms the western border of the company premises.
The path passes by the Vitra Slide Tower by Carsten Höller and through the space between the street, made to appear more distant by the intervening hedge, and the two corners of the Siza factory building, leading into an exterior space enclosed on three sides by a high wall that acts as the central joint of the promenade. A narrow gate-like break in the southern corner of the wall opens up to a further space framed by two angled granite walls and feeds into the last section of the promenade, which – widening from three to ten metres and framed on both sides by strips of granite – runs parallel to the west side of the Siza building and leads to the Fire Station by Zaha Hadid. The promenade ends in another small plaza, framed by blocks of granite and connected to the main axis of the Campus, which could also provide a future point of access for the planned city-side entrance to the Campus.

Álvaro-Siza-Promenade, Weil am Rhein, Germany
Architect: Álvaro Siza

Eclisse: when invisibility art shakes up interior design
A leader in manufacturing pocket door frame systems, Eclisse redefines the concept of living space. Through solutions like Syntesis Line, the company transforms doors into continuous design elements.


