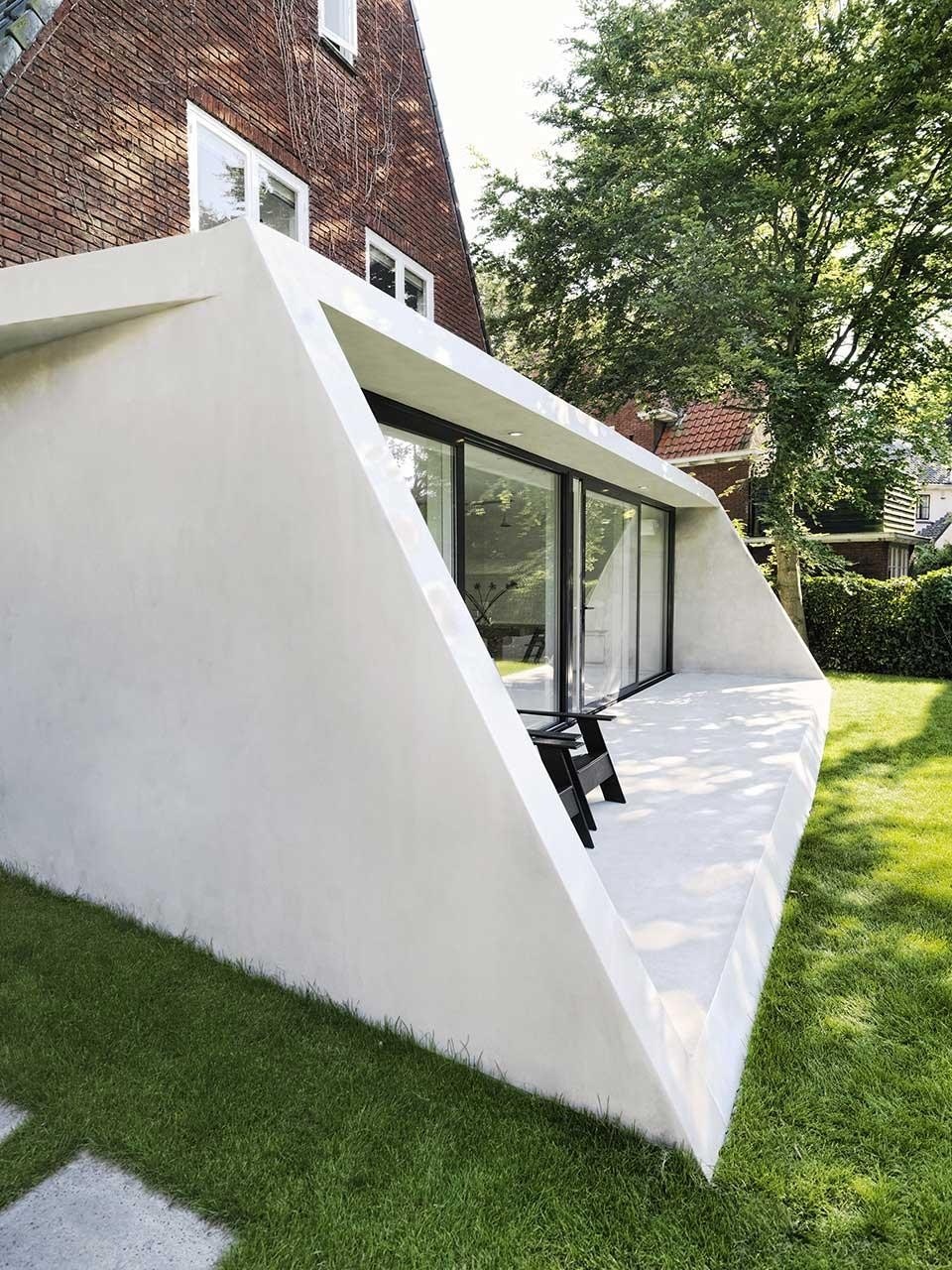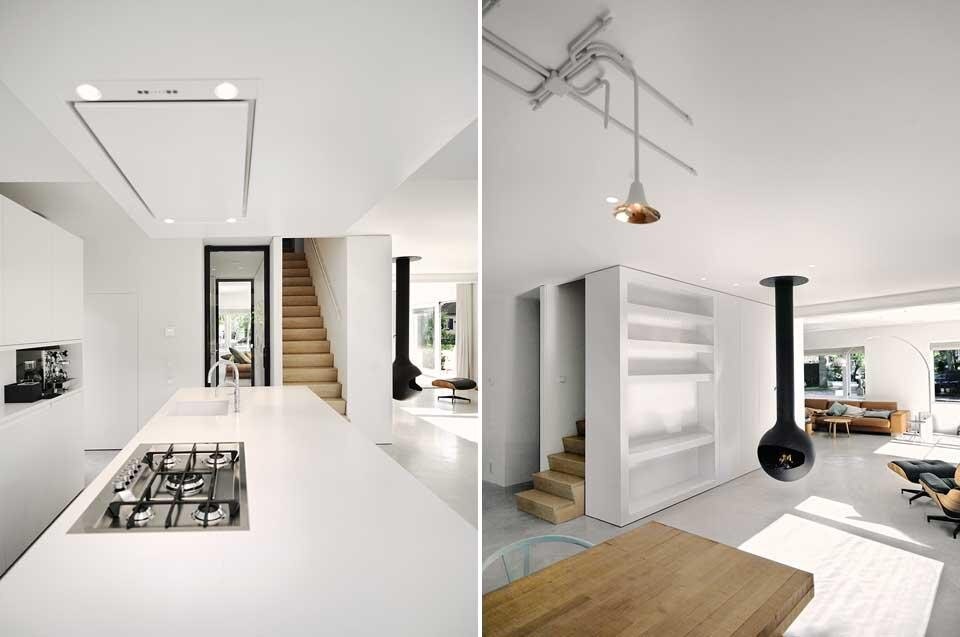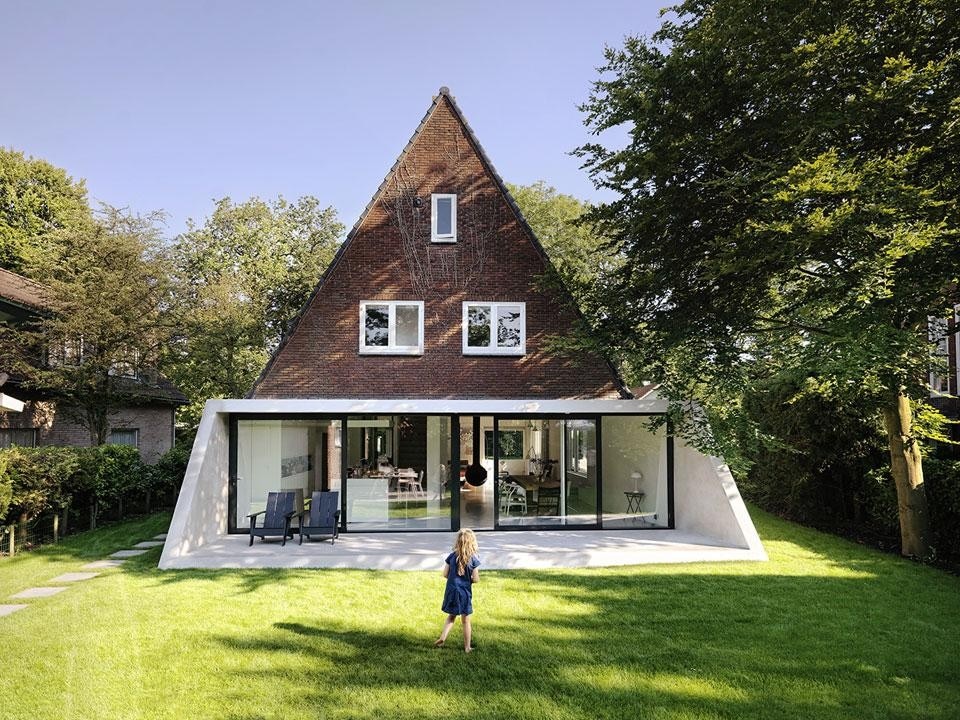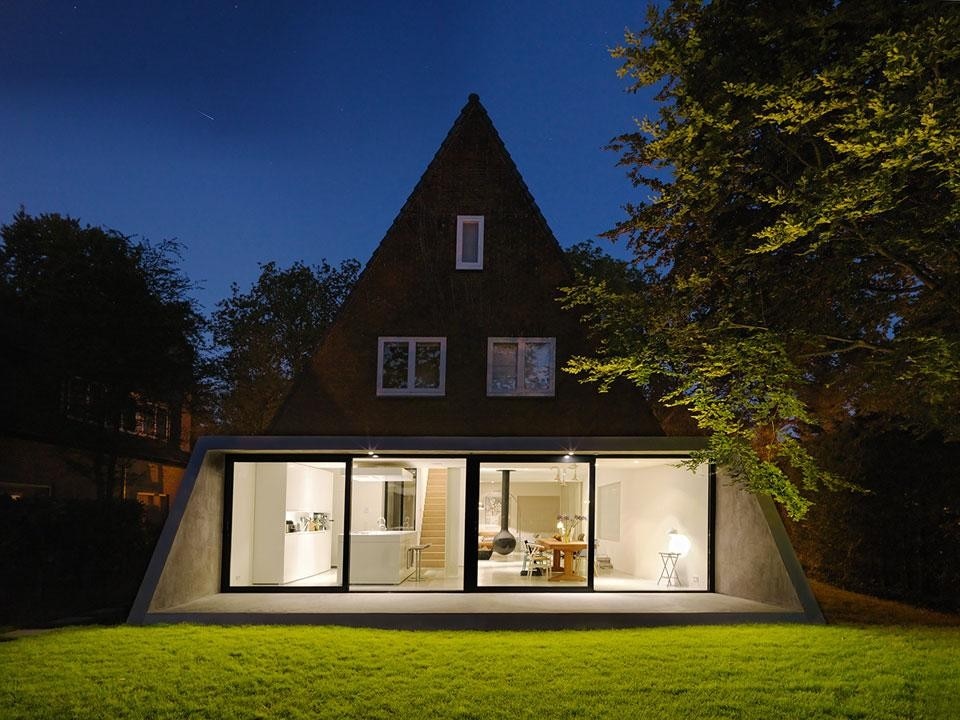The SH House was originally built in 1932, with typical brick walls topped with a gable roof and overhanging eaves. BaksvanWengerden's intervention sought to build upon these vernacular architecture traits, incorporating an additional volume into the previously existing house by continuing the slope of the pitched roof.
Thus, the angled concrete walls of the new volume — painted white — form a triangular section when viewed from the yard, and the volume appears to be contained in one pure geometrical shape, combining old and new.
The original interiors were deemed excessively dark by the architects, who determined a new space organisation inside the domestic environment. By removing internal partitions, Gijs Baks and Jacco van Wengerden created an open floor plan, where different spatial functions are brought together.
Simultaneously, the open space directs views towards the garden, which is framed by angled white walls. Organising the flow between the diverse spaces, straight run stairway connects the ground floor to the attic on the second floor.
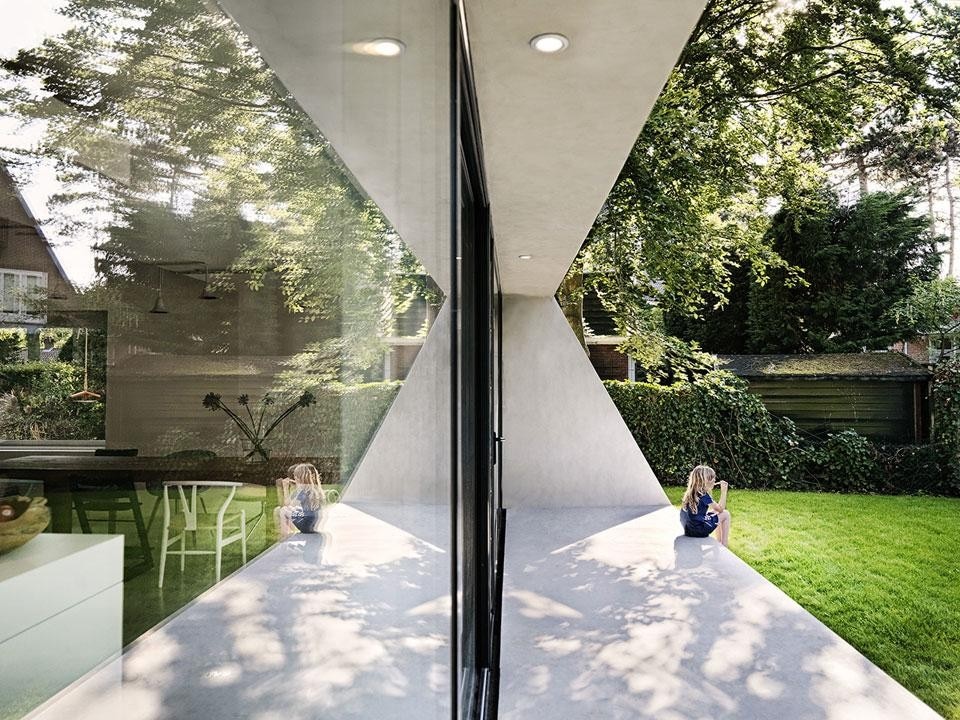
Project architects: Gijs Baks, Jacco van Wengerden
Client: Private
Program: Residential
Contributors: Freek Bronsvoort, Milda Grabauskaite
Structural engineer: Ingenieursbureau Man, Amsterdam
Interior designer: BaksvanWengerden Architecten, Amsterdam
Contractor: H&B Bouw, Sassenheim
Interior fit-out: Thomas Meubels, Amsterdam
Gross floor area: 210 square metres
Completion: June 2012
