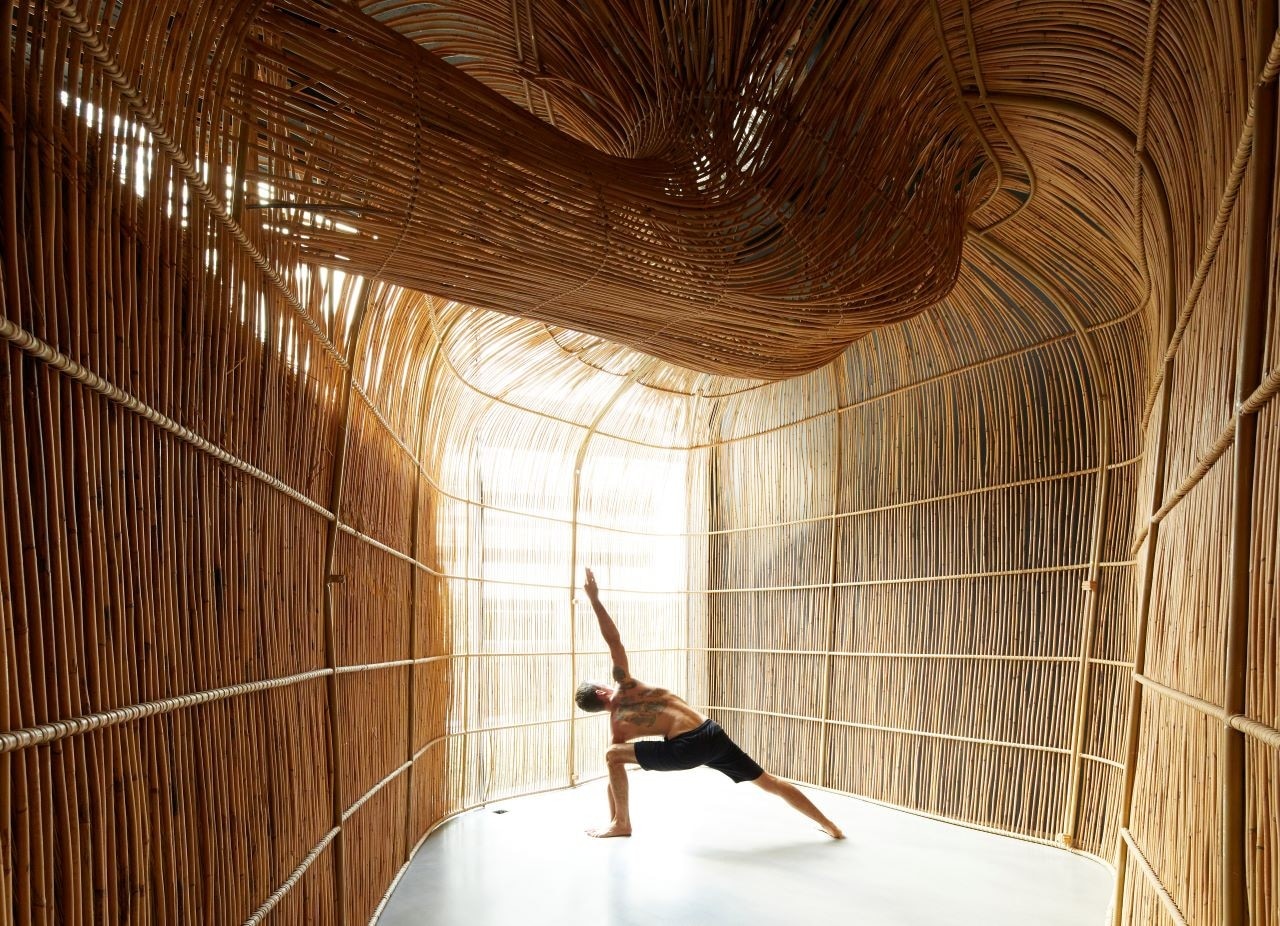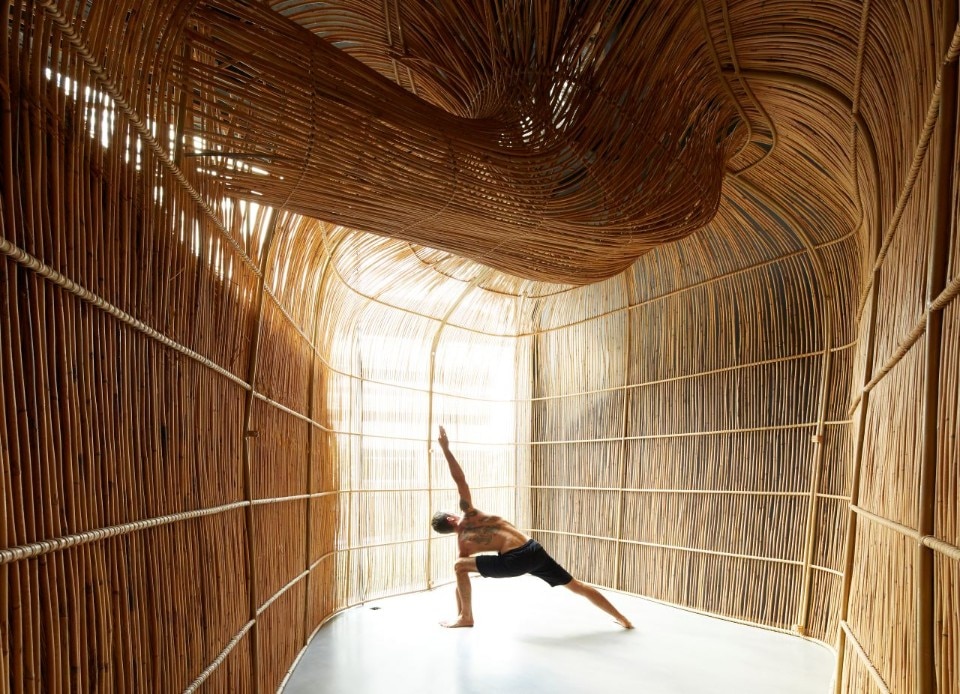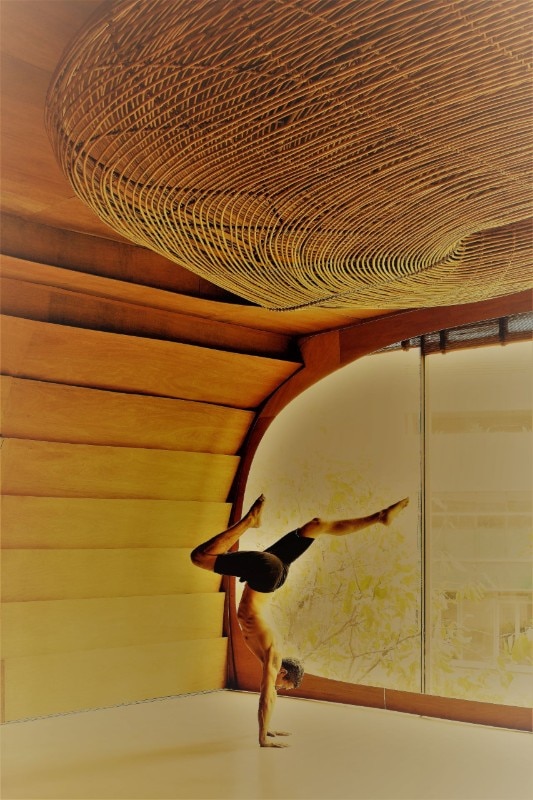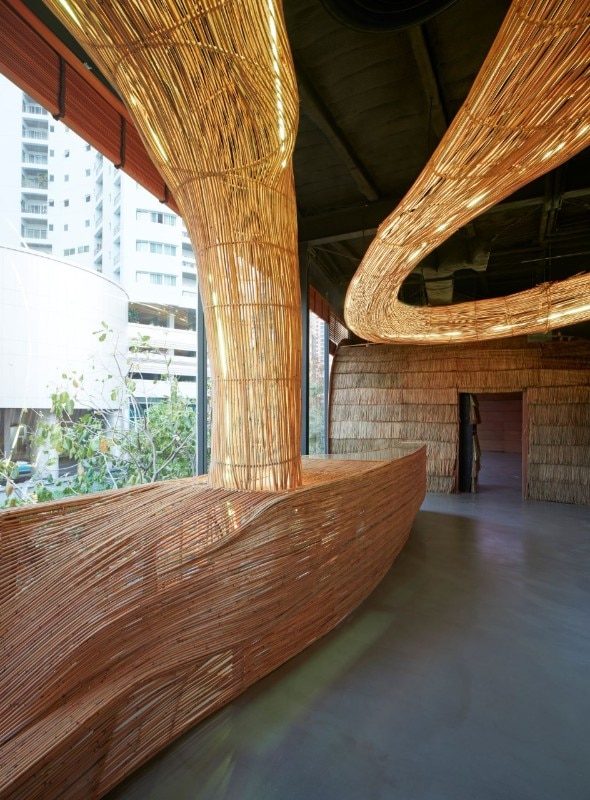With the aim of creating a quiet place in Bangkok, Enter Projects Asia has completed the headquarters of yoga brand Vikasa, according to its principles of health and wellness. Visible from the street thanks to glass perimeter walls, the yoga center is located on the second floor of a two-storey building, and is accessible via a staircase. The space is organized in four different areas delimited by pods for yoga activities: two public and two private. The layout is completed by a reception hall in the centre, dressing rooms and bathrooms.
The 450 square meters are crossed by rattan structures that wrapped like ribbons, enveloping the entire lobby and delimiting the pavilion spaces, as well as being sometimes completed with lights to become bright elements recognizable from the outside. The yoga pods, made of rattan or covered with wooden panels, offer privacy and light thanks to large windows. For the construction, the studio has combined 3D technology with Thai craftsmanship techniques, privileging natural materials such as wood, rattan, palm leaves and local black slate.
- Project:
- Sede Vikasa
- Location:
- Bangkok, Thailandia
- Program:
- Yoga centre
- Architects:
- Enter Projects Asia
- Design director:
- Patrick Keane
- Design team:
- Tomas Guev ara , Azul Pak laian, Archana Ramesh, Sergio Lissone
- Local craftsmanship:
- Rattan Forever
- Builders:
- Enter Projects, Ian Sykes
- Engineer:
- Lincoln Scott
- Area:
- 450 sqm
- Completion:
- 2020





























