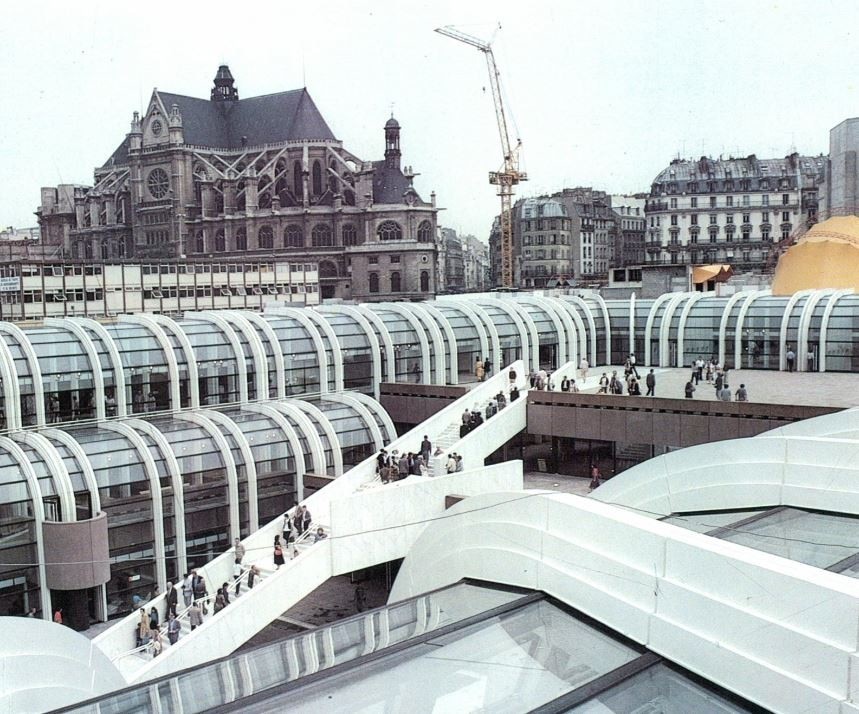In 1970, in the heart of Paris, the Halles, the large iron and glass pavilions of the commodity markets, were demolished, leaving a void inside the city, all but devoid of content and purpose: Paul Delouvrier's 1965 plan, animated by the vision of a radiocentric Paris surrounded by villes nouvelles, envisaged that under this – temporary – void the RER (Réseau Express Régional) regional train lines would intersect, generating an enormous interchange station, connected to the metro. The “lid” to such “hole” has two different scales: the commercial areas directly covering the station, the Forum; and the arrangement of an urban area running from the Bourse de Commerce almost to the site of the Centre Pompidou, assigned in 1971 and completed in 1977 by Piano and Rogers. Between an initial consultation in 1967 and a counter-consultation in 1980, the Halles were to be the subject of a multiplicity of upheavals, especially in terms of political vision, translated into a multiplicity of projects calling upon a multiplicity of relevant names from French and international architectural scene, Ricardo Bofill to name but one. The words with which Ionel Schein commented the completion of the Forum by Vasconi and Pencreac'h – with technical consulting by Jean Prouvé – in December 1979, on issue 601 of Domus, provide an outline of the values at stake and the intensity of a debate destined not to die out: the Forum would later be demolished, and replaced by a new canopée in 2016.
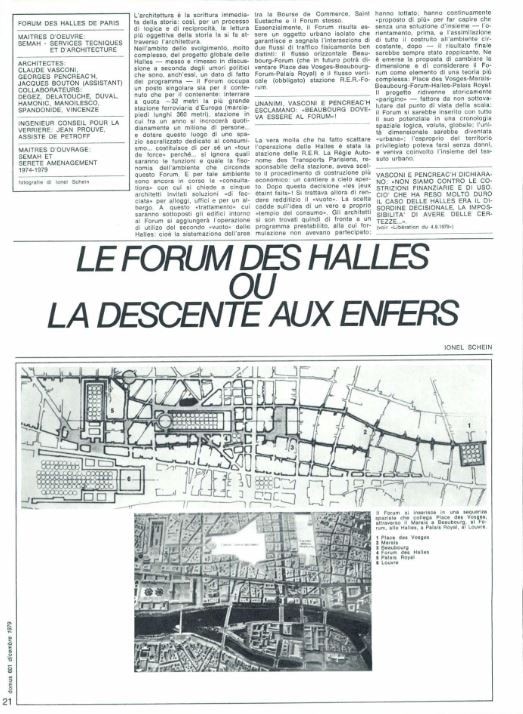
Le Forum des Halles ou la descente aux enfers
Architecture is history written down on the spot: so, by a process of logic and reciprocallty, the most objective reading of history can be had through architecture.
In the context of the very complex development of the comprehensive Les Halles project – brought time after time into dispute according to the political moods that are themselves a given factor in the programme – the Forum occupies a unique place both for its contents and for its container: to bury the biggest railway station in Europe (platforms 360 metres long) at a depth of 32 metres, a station that within a year more than a million people will pass through everyday... and to bestow on this site a hallowed space dedicated to consumption... in itself constitutes a “tour de force” because... the functions and the character of the area surrounding this Forum are ignored.
And “consultations” are still under way for these surroundings in which five architects have been invited to provide solutions “of façade” for apartments, offices and an hotel. On top of this “treatment” to which the buildings around the Forum will be subjected, will be added the task of making use of the second “vacuum” of Les Halles: namely the area between the Bourse de Commerce, Saint Eustache and the Forum itself. Essentially, the Forum ends up as an isolated urban object that assures and directs the intersection of two physically quite distinct flows of traffic. The horizontal flow, Beaubourg - Forum (that may in the future become Place des Vosges - Beaubourg - Forum - Palais Royal) and the (fixed) vertical flow, R.E.R. station - Forum.
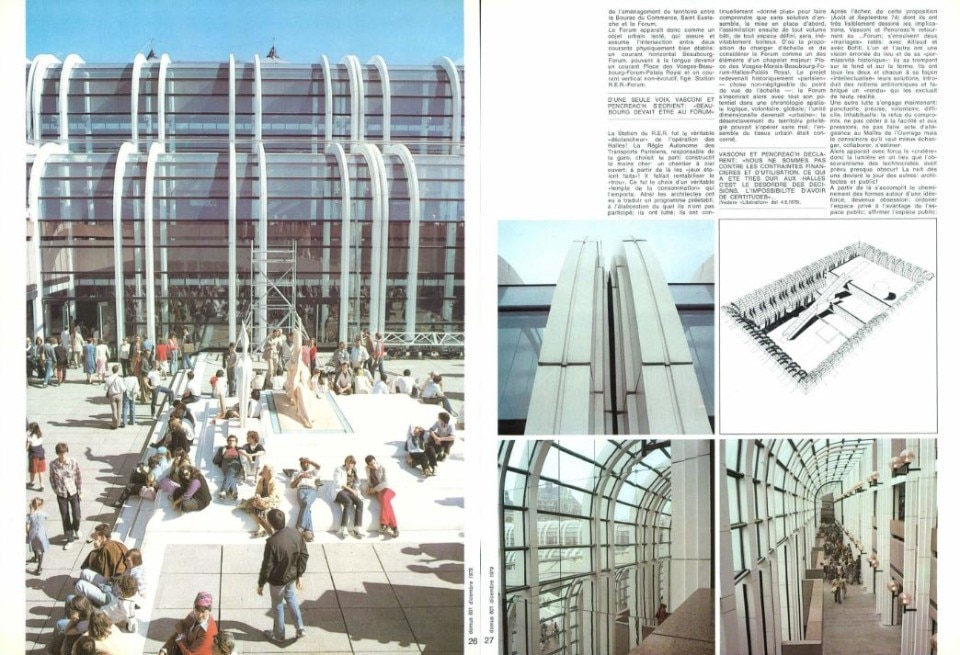
The true spring that has set the Les Halles project in motion has been the station of the R.E.R. La Regie Autonome des Transports Parisiens, responsible for the station, had chosen the most economic means of construction: an open building yard. After this decision “les jeux étaient faits”! From then on it was a matter of putting the “vacuum” to profit. The choice fell on the idea of a true and proper “tempie of consumption”. Thus the architects found themselves faced with a pre-established situation, in whose formulation they had taken no part; they struggled, they continually offered “another proposai” to make it understood that without a comprehensive solution – the setting, first, and the assimilation of the whole construction within the surrounding area, afterwards – the final result would always be a lame one.
Out of this emerged the proposal to change the dimension and to consider the Forum as an element of a more complex series: Place des Vosges - Marais - Beaubourg - Forum - Halles - Palais Royal. The plan became historically “Parisian” again –a factor not to be undervalued from the point of view of the scale: the Forum with all its potential would form part of a spatial chronology; the unit of dimension would have become “urban”; the expropriation of the preferred site could have been made without damage, and the urban fabric been involved.
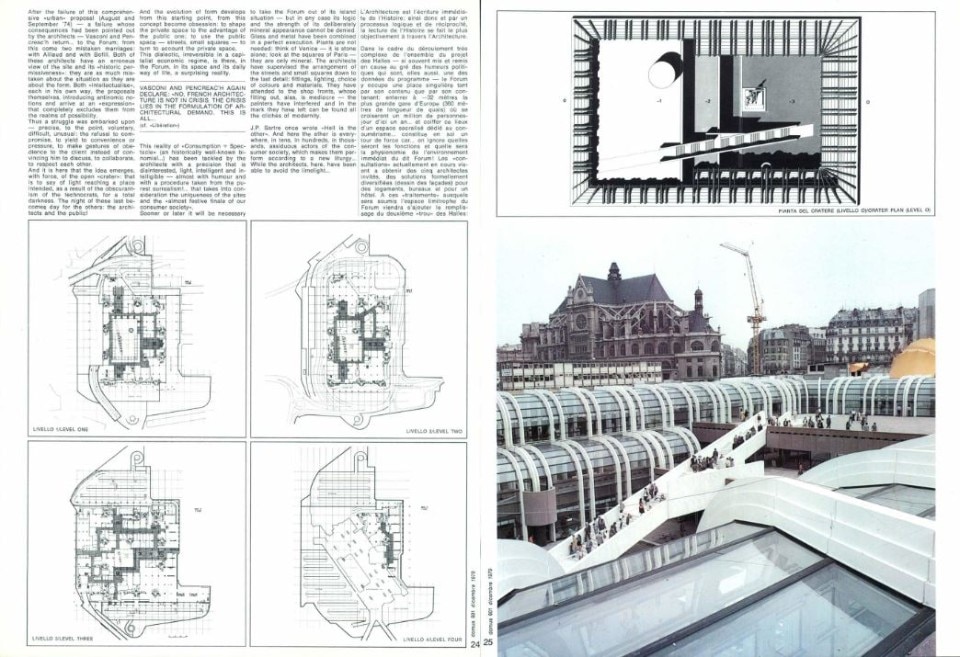
After the failure of this comprehensive “urban” proposal (August and September 74) a failure whose consequences had been pointed out by the architects – Vasconi and Pencreac’h return... to the Forum; from this come two mistaken marriages: with Aillaud and with Bofill. Both of these architects have an erroneus view of the site and its “historic permissiveness”: they are as much mistaken about the situation as they are about the form. Both “intellectualise”, each in his own way, the proposals themselves, introducing antinomic notions and arrive at an “expression” that completely excludes them from the realms of possibility.
E l’evoluzione della forma si sviluppa da questo punto di partenza, da questa forma idea-forza diventata ossessione: configurare lo spazio privato a vantaggio dello spazio pubblico; utilizzare lo spazio pubblico – strade, piazzette – per valorizzare lo spazio privato.
Thus a struggle was embarked upon – precise, to the point, voluntary, difficult, unusual: the refusal to compromise, to yield to convenience or pressure, to make gestures of obedience to the client instead of convincing him to discuss, to collaborate, to respect each other. And it is here that the idea emerges, with force, of the open “crater”: that is to say of light reaching a place intended, as a result of the obscurant-Ism of the technocrats, for a total darkness. The night of these last becomes day for the others: the architects and the public!
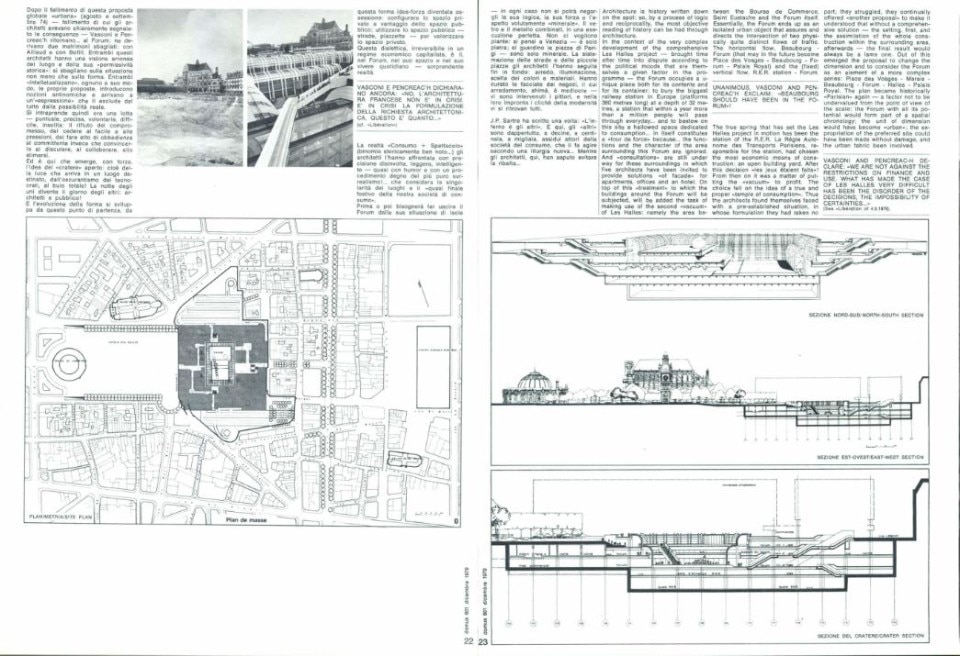
And the evolution of form develops from this starting point, from this concept become obsession: to shape the private space to the advantage of the public one; to use the public space – streets, small squares – to turn to account the private space. This dialectic, irreversible in a capitalist economic regime, is there, in the Forum, in its space and its daily way of life, a surprising reality.
This reality of “Consumption + Spectacle” (an historically well-known binomial...) has been tackled by the architects with a precision that is disinterested, light, intelligent and intelligible – almost with humour and with a procedure taken from the purest surrealism!... that takes into consideration the uniqueness of the sites and the “almost festive finale of our consumer society”.
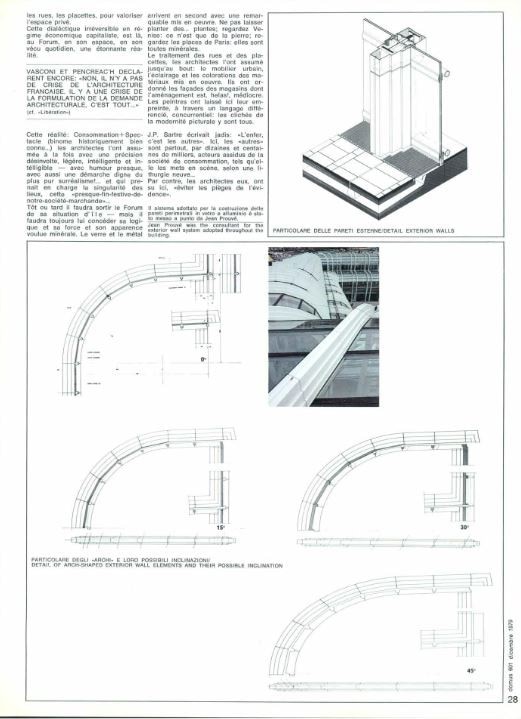
Sooner or later it will be necessary to take the Forum out of its island situation –but in any case its logic and the strength of its deliberately mineral appearance cannot be denied. Glass and metal have been combined in a perfect execution. Plants are not needed: think of Venice – it is stone alone; look at the squares of Paris – they are only mineral. The architects have supervised the arrangement of the streets and small squares down to the last detail: fittings, lighting, choice of colours and materials. They have attended to the shop fronts, whose fitting out, alas, is mediocre – the painters have interfered and in the mark they have left can be found all the clichés of modernity.
J.P. Sartre once wrote “Hell is the other”. And here the other is everywhere, in tens, in hundreds, in thousands, assiduous actors of the consumer society, which makes them perform according to a new liturgy... While the architects, here, have been able to avoid the limelight... Jean Prouvé was the consultant for the exterior wall system adopted throughout the building.


