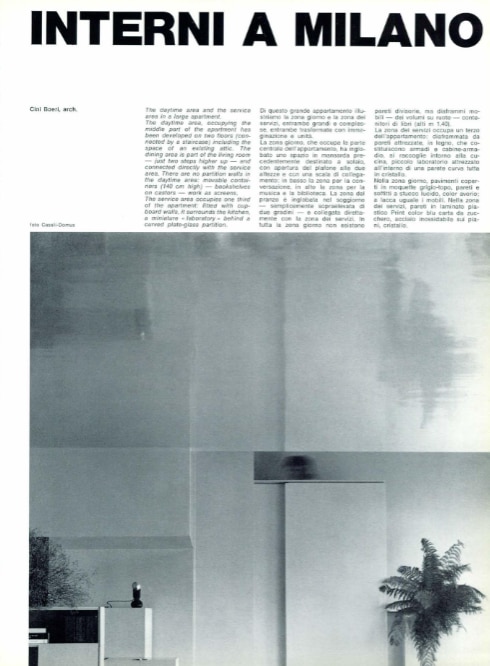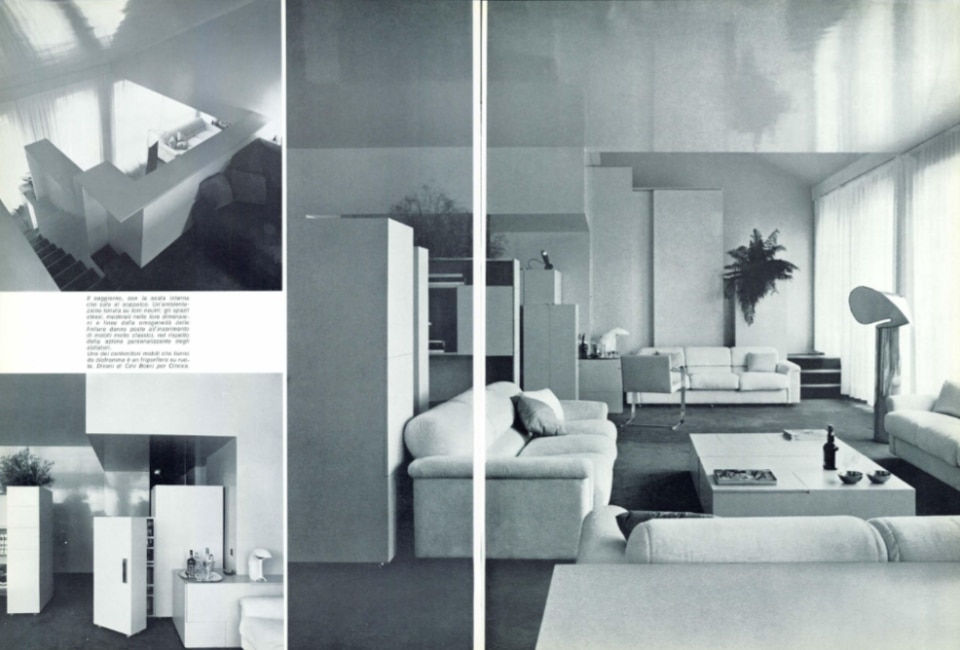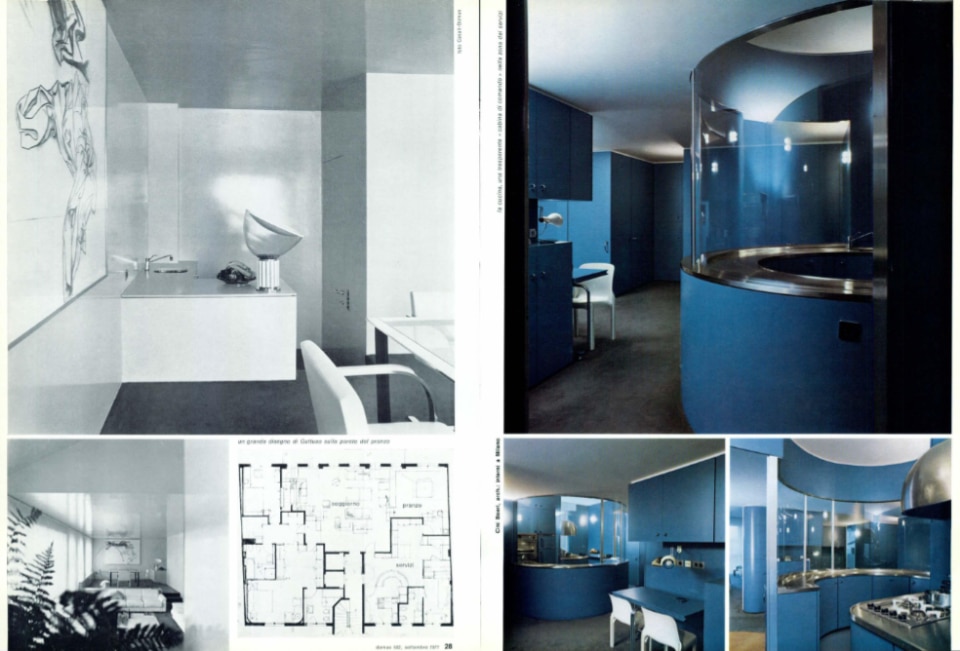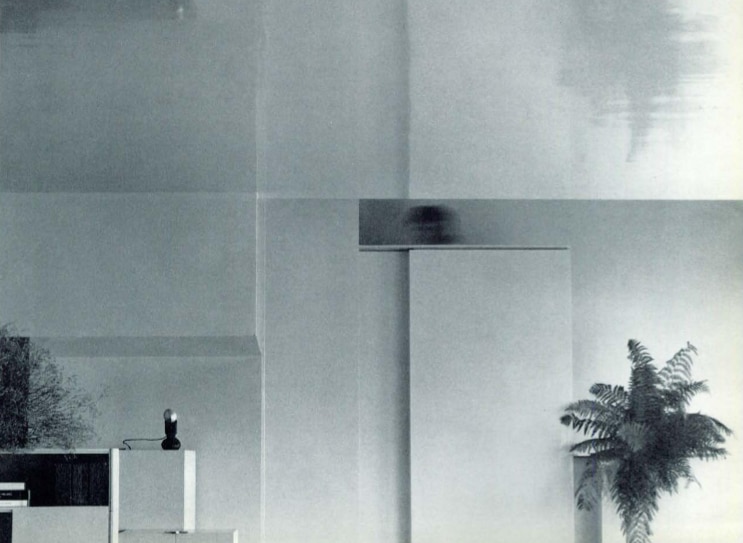The protagonist of a legendary season in Italian and international design, Cini Boeri has associated his name with objects that have written design history, such as the interlocking tubes of the 602 lamp or the transparent glass wave of the Ghost armchair. But it is in the very definition of the concepts of home and object that Boeri left her mark, in a vision of democratisation of design and blurring of the boundaries between object and inhabited space, of furnishings becoming space themselves and combining until they become true autonomous environments, as it happened in 1972 with the Strips family designed for Arflex. Just one year earlier, in September, Domus issue 502 had published an interior design project for which Boeri, after years of collaboration with Marco Zanuso, had become the sole designer: a continuous landscape of surfaces, punctuated by openings and scurettos, in which a kitchen with the taste of a metabolist capsule was inserted as a visual episode, together with single pieces of furniture such as the Taccia lamp by Achille and Pier Giacomo Castiglioni or the Selene chairs by Vico Magistretti.

Interiors in Milan
In this large apartment we show the living area and the service area, both large and complex, both transformed with imagination and unity.
The living area, which occupies the central part of the apartment, has incorporated a loft space that was previously used as an attic, with the ceiling opened up on two levels and a connecting staircase: below the conversation area, above the music and library area. The dining area is integrated into the living room - simply raised by two steps - and directly connected to the service area. Throughout the living area there are no partitions, but mobile partitions - volumes on wheels - bookcases (1.40 m high).

The service area occupies a third of the home: divided by wooden built-in walls that form wardrobes and walk-in closets, it is centred around the kitchen, a small laboratory equipped inside a curved all-crystal wall.
In the living area, the floors are covered with a taupe carpet, the walls and ceilings with polished ivory stucco: the furniture is lacquered in the same colour. In the service area, the walls are clad in blue sugar paper-plastic laminate, with stainless steel and crystal worktops.

The living room, with the internal staircase leading to the mezzanine. A setting in neutral tones; the rooms themselves, softened in their dimensions and lines by the homogeneity of the finishes, leave room for the insertion of very classic furniture, in respect of the personalising action of the inhabitants.
One of the mobile containers that act as a membrane is a fridge on wheels. Cini Boeri sofas for Cinova.


