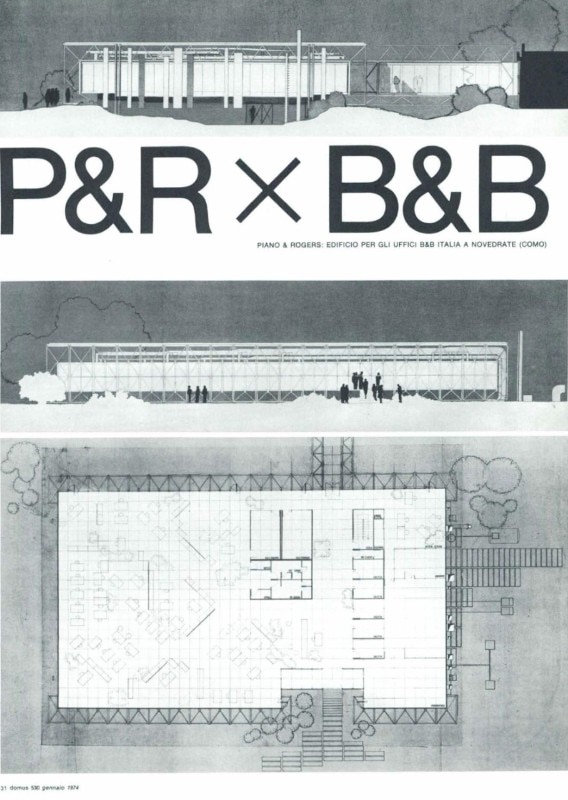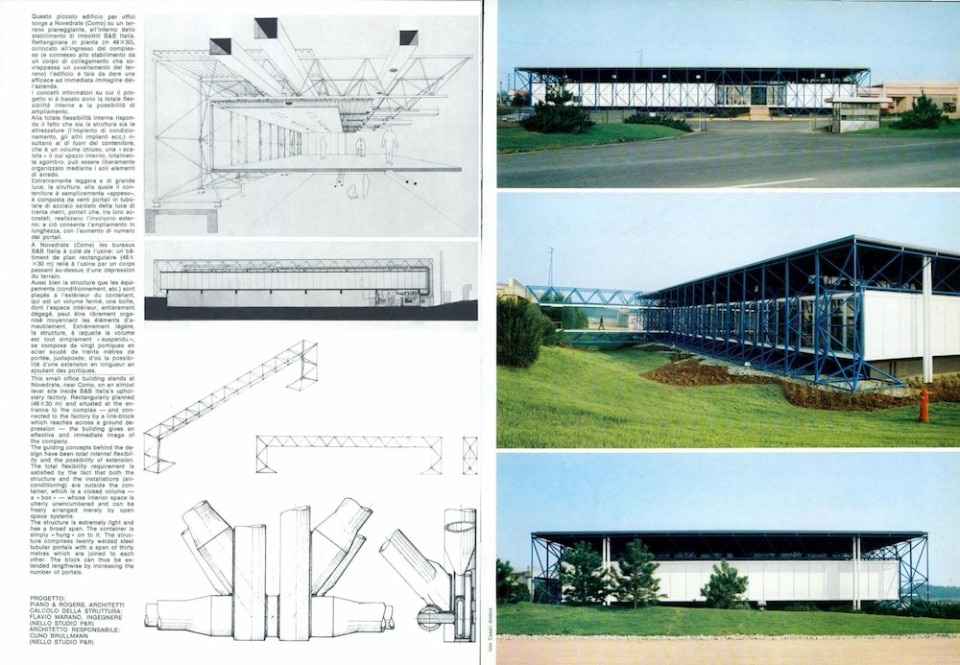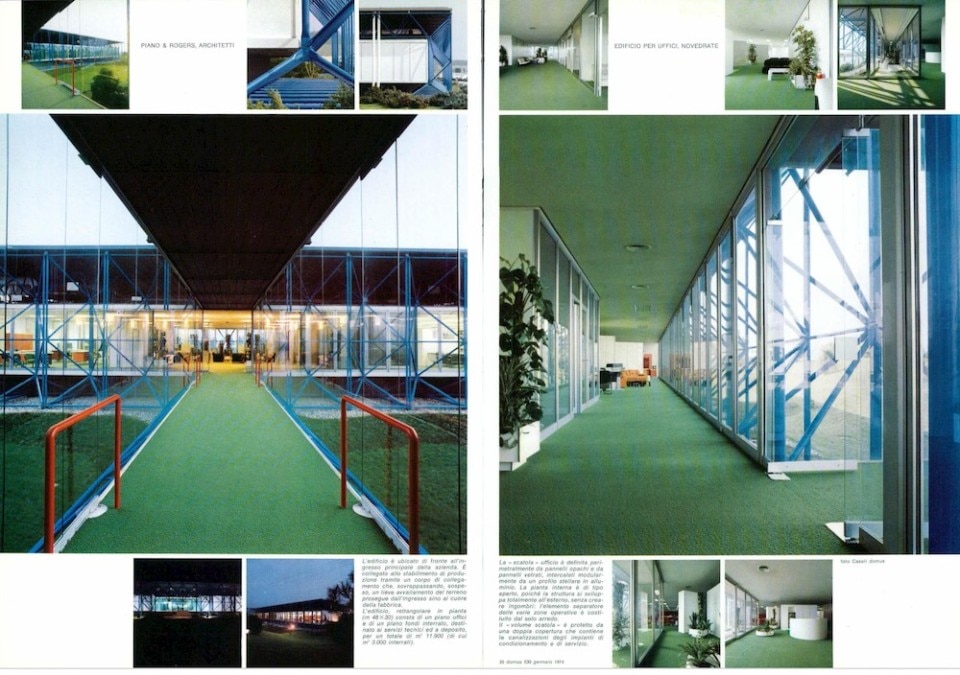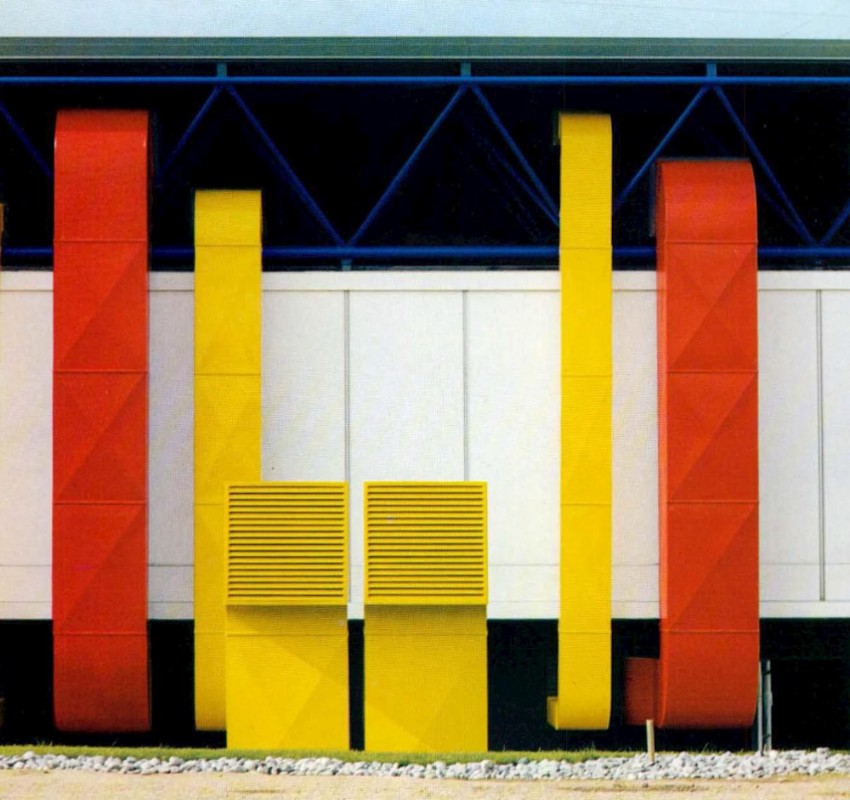In January 1974, scrolling through issue 530 of Domus, one could stumble upon a page with striking graphics that read “P&R X B&B”, accompanied by drawings that might already look familiar. Then proceeding to the photos that followed, it was easy to see how the sequence of letters encapsulated at least two, if not four of the most important stories in recent architectural and design history. Those of Renzo Piano and Richard Rogers, of the competition they won for the Centre Pompidou in Paris, which had propelled them into the firmament of the stars three years earlier, and that of Piero Busnelli, who, as soon as he had taken over the shares of the C&B brand from Cassina, had begun his new venture under the name B&B (ironically “Banks&Busnelli” given the investment).

An open floor plan and volumes hanging from a metal structure, moved to the outside as the technical systems, the new company’s office building anticipated many of the themes that the far more complex Parisian building would make iconic signatures of the two designers a few years later. Domus, on the other hand, would return years later to the B&B headquarters in Novedrate accompanied by writer Gianni Biondillo to retrace a first stage in the life of this choral project.

Piano & Rogers: B&B Italia office building in Novedrate (Como, Italy).
This small office building stands at Novedrate, near Como, on an almost level site inside B&B Italia’s upholstery factory. Rectangularly planned (48X30 m) and situated at the entrance to the complex — and connected to the factory by a link-block which reaches across a ground depression — the building gives an effective and immediate image of the company.

The guiding concepts behind the design have been total internal flexibility and the possibility of extension. The total flexibility requirement is satisfied by the fact that both the structure and the installations (air conditioning) are outside the container, which is a closed volume — a “box” — whose interior space is utterly unencumbered and can be freely arranged merely by open space systems.

The structure is extremely light and has a broad span. The container is simply “hung” on to it. The structure comprises twenty welded steel tubular portals with a span of thirty metres which are joined to each other. The block can thus be extended lengthwise by increasing the number of portals.

