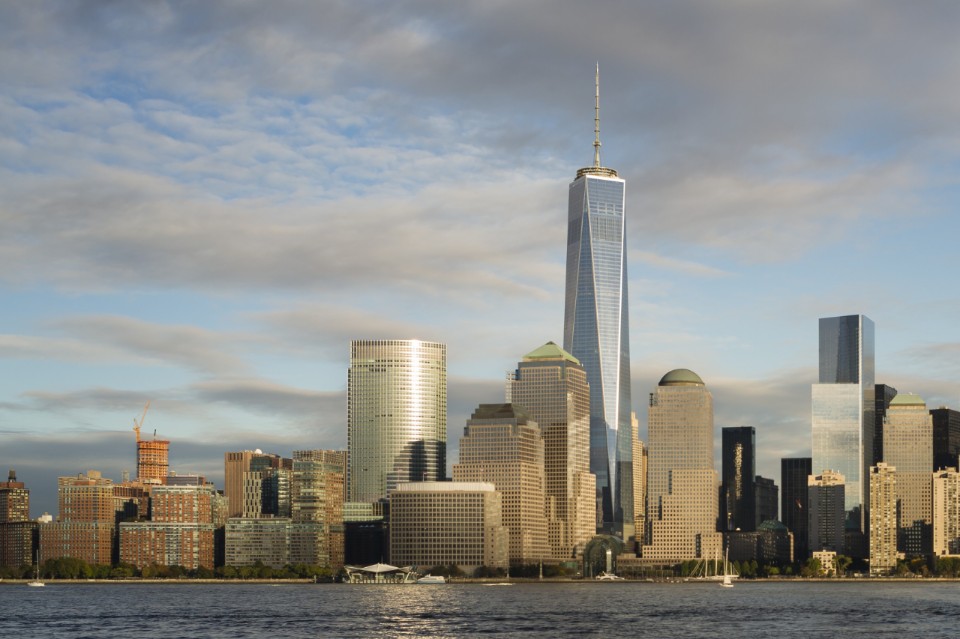1776: a year (that of the Declaration of Independence of the United States of America) or a measurement (in feet, equal to approximately 541 m) that sets the height of the tallest, and perhaps most symbolic, skyscraper in New York City.
One World Trade Center (also called the “Freedom Tower”) is one of the new towers rising over the area of Manhattan where, until September 11, 2001, the “twin towers” that were wiped out by Boeing 767s in the terrorist attack stood.
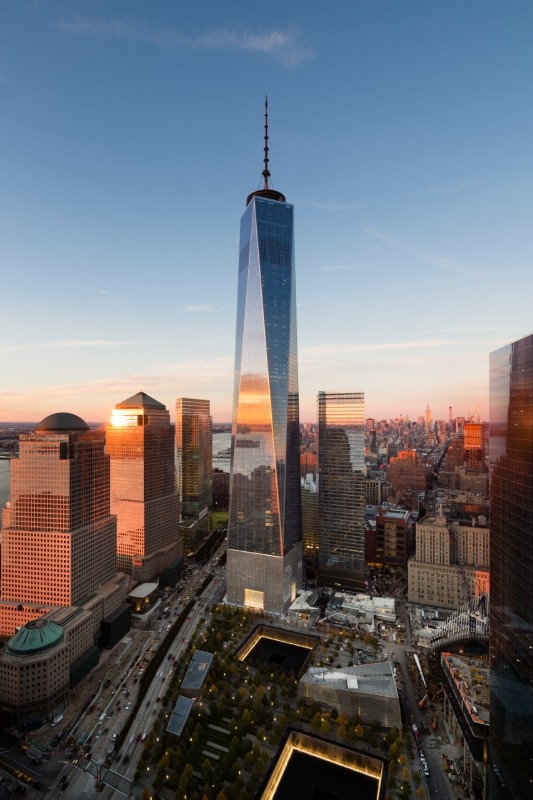
Freedom Tower is the tallest building not only in New York City but also in the entire Western Hemisphere. A landmark that reaffirms, through primacy, the predominance of Lower Manhattan as a center of global trade and commerce and delivers to the world a civic icon that speaks of resilience.
One World Trade Center: urban kaleidoscope
Thirteen years of debates, controversies, multimillion-dollar outlays, projects initiated, scrapped and resumed: One World Trade Center sprang from a media and procedural agony that began with the 2001 tragedy and culminated in the international competition announced in 2003 to redesign the area’s overall master plan, won by Daniel Libeskind. Set aside after ups and downs, due to disagreements with the developer, Libeskind’s original design (of which little trace remains except in the proposed symbolic elevation), the committment passed to the celebrated firm Skidmore, Owings & Merrill (SOM) and, in particular, to architect David Childs, who outlined the current configuration of the building.
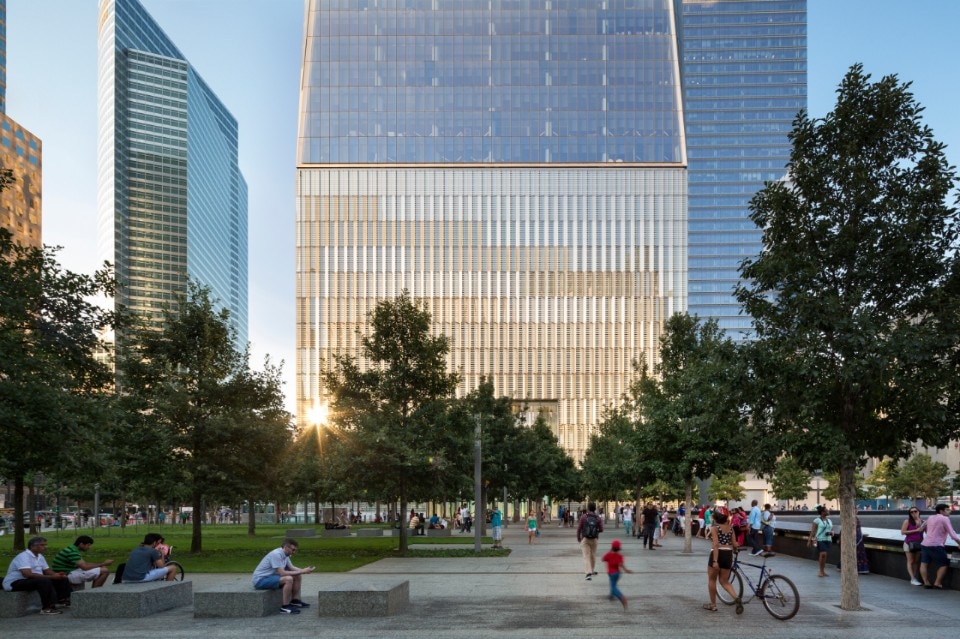
The construction, located on the northwest side of the site a short distance from the two square pools of the 9/11 Memorial that evoke the site of the vanished towers, spans 104 stories and houses mostly office space, as well as restaurants, a multi-level observation deck, and basement retail spaces.
The volume rises on a cubic base corresponding to the first twenty floors, clad in laminated glass panels and horizontal slats of embossed stainless steel, where the multi-story atrium, technical rooms and lifts are located. Entrances on the four sides of the cube, marked by glazed canopies and translucent glass and metal portals, create a fluid connection with the surrounding open spaces punctuated by green areas, seating and pathways connecting with the adjacent Memorial and the neighborhood.
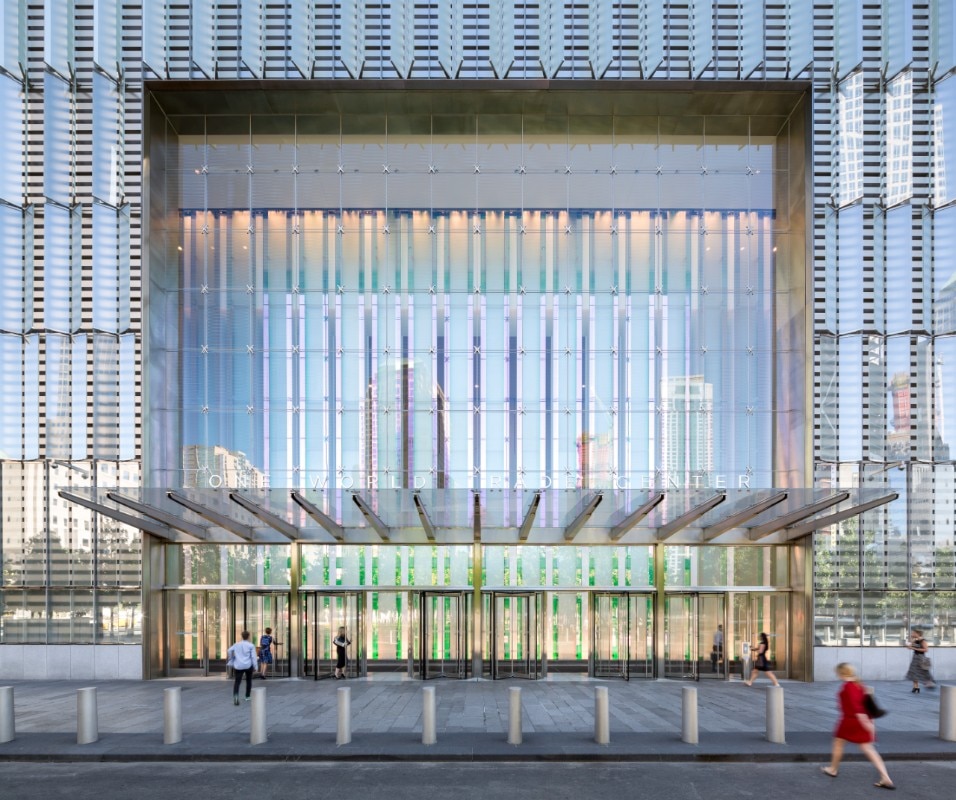
Above the base, the tower twists in on itself and tapers upward, turning into a prism composed of eight elongated isosceles triangles on the façade that, thanks to variations in angle, mitigate the massive impact of the gigantic construction on its surroundings.
The strictly square layout of the base is repeated at the top, in reduced dimensions and with a 45-degree rotation with respect to ground level, while at an intermediate height the building assumes a perfectly octagonal plan. At the top, a 124-meter-high broadcast antenna projects the tower skyward.
Reflective glass panels cover the seventy-one floors of office space and form the skyscraper’s curtain wall, transforming the tower into a kaleidoscope that intercepts the rhythms of the surrounding metropolis and transforms them into iridescent plays of light depending on the time of day and the observer’s position.
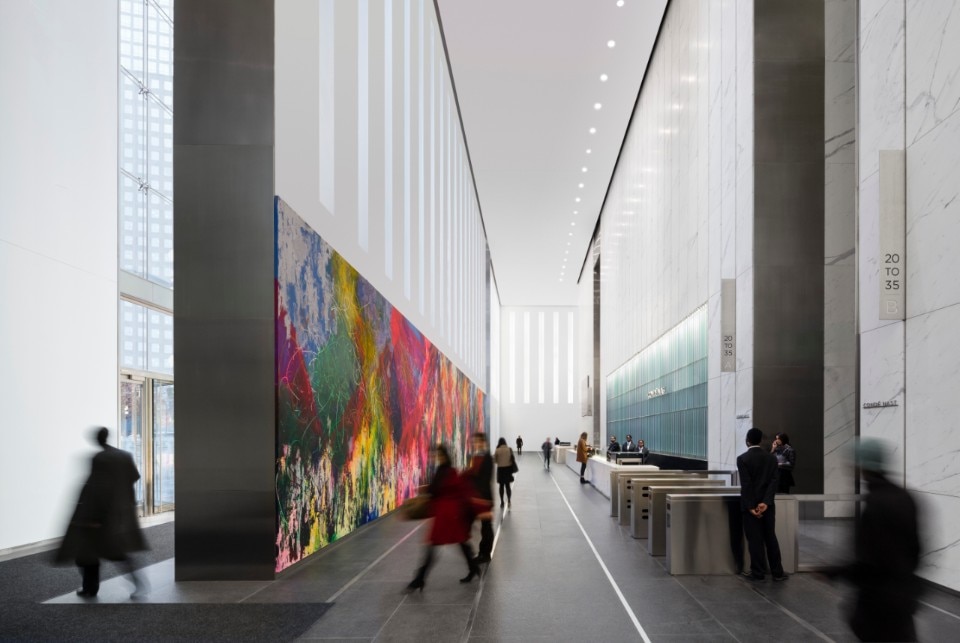
Form and function
Unlike many interventions in which self-celebrating strive and spectacularity take over from reasonable efforts to optimize efficiency and environmental well-being, the building’s composition stems from strictly functional as well as representational needs, becoming an epitome of balance between eye-catching design and high performance.
The 50-meter-high, windowless podium (widely debated during the design process), made of ultra-high-strength concrete, was carefully designed for protection in case of accidents or terrorist attacks.
The aerodynamic shape of the glazed tower was modeled to respond to the wind gusts pounding the fronts and consequently reduce the amount of structural steel needed and the associated construction costs.
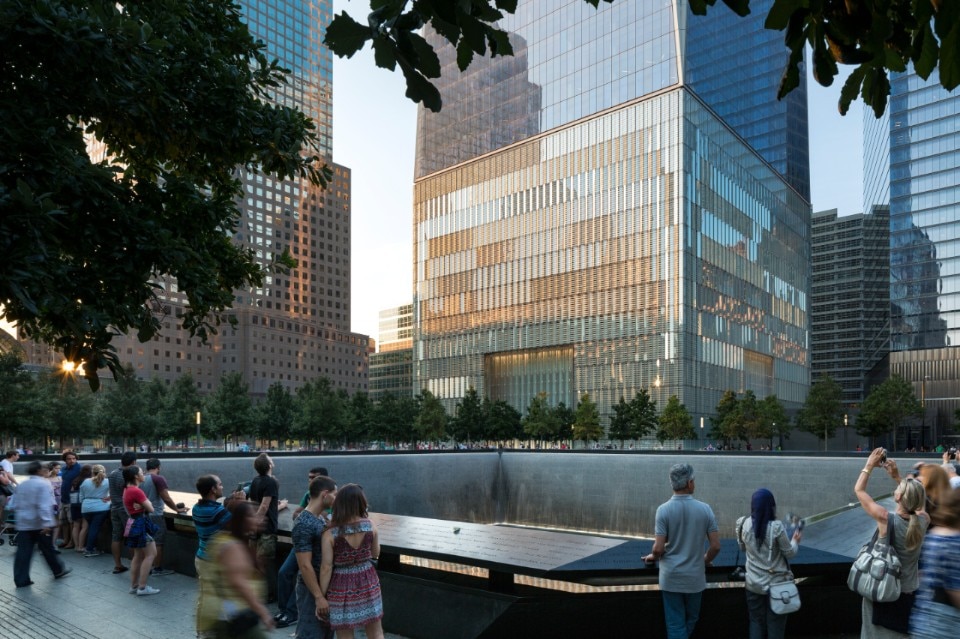
The hybrid structure, consisting of a steel perimeter frame and a high-strength concrete structural core acting as the building’s spine to support gravitational, seismic, and wind thrusts, allows floors to be freed from intermediate partitions or reduced in thickness, in favor of reduced loads and more flexible spaces.
Freedom Tower’s high sustainability
One World Trade Center is a sustainability Manifesto that goes beyond even the most elevated standards, as confirmed by Leed Bd+C CS (Core & Shell) Gold certification.
Energy management technologies, equipped with refined sensor technology, optimize energy use and microclimatic well-being: from the system for reusing waste heat produced by elevators and plants to heat domestic water, to the installation of rainwater harvesting systems for irrigation, to the process that harnesses wind gusts in the façade and converts them into energy through advanced home automation.
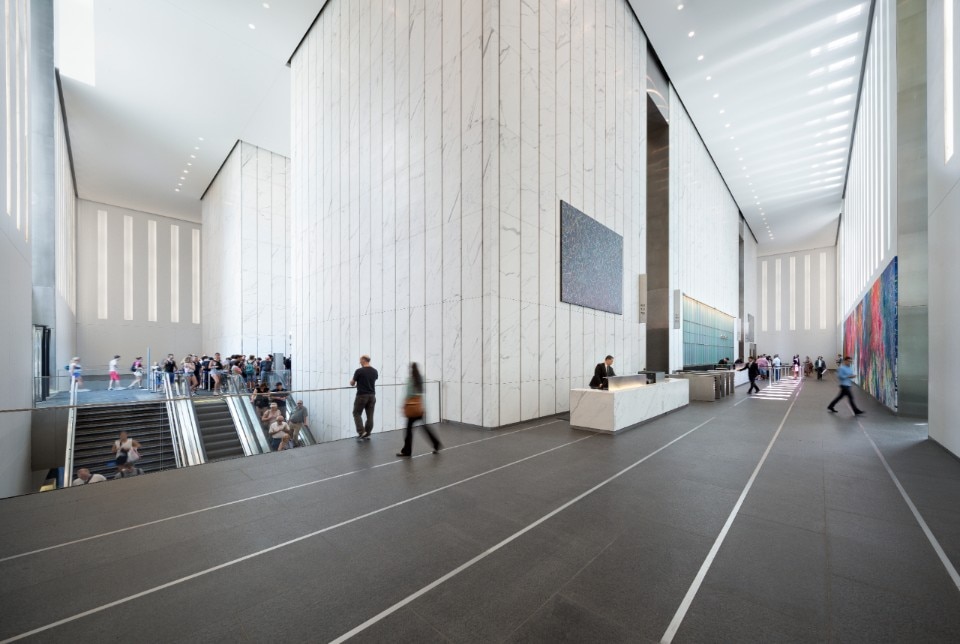
The curtain wall of reflective, low-emissivity glass panels, extended from floor to floor and without intermediate posts (the largest ever mass-produced for a building of this size), optimize the entry of natural light by reducing inputs from mechanized plant engineering and dispersion.
The high percentage of recycled and locally sourced materials and components contributes to reducing the ecological footprint of the intervention.
One World Trade Center and Security
The project team worked to ensure that One World Trade Center would become a safety benchmark in the case of an accident or terrorist attack, so much so that it would end up impacting the city’s current building codes. Among the many devices adopted, all stairwells and elevators are compartmentalized by concrete baffles larger than those required by regulations, as well as the ramps (some of which are for the exclusive use of firefighters) have a 50% greater width than current models to facilitate exodus. The entire external air intake system also features special filters against the risk of environmental accidents or chemical-biological terrorist attacks.

