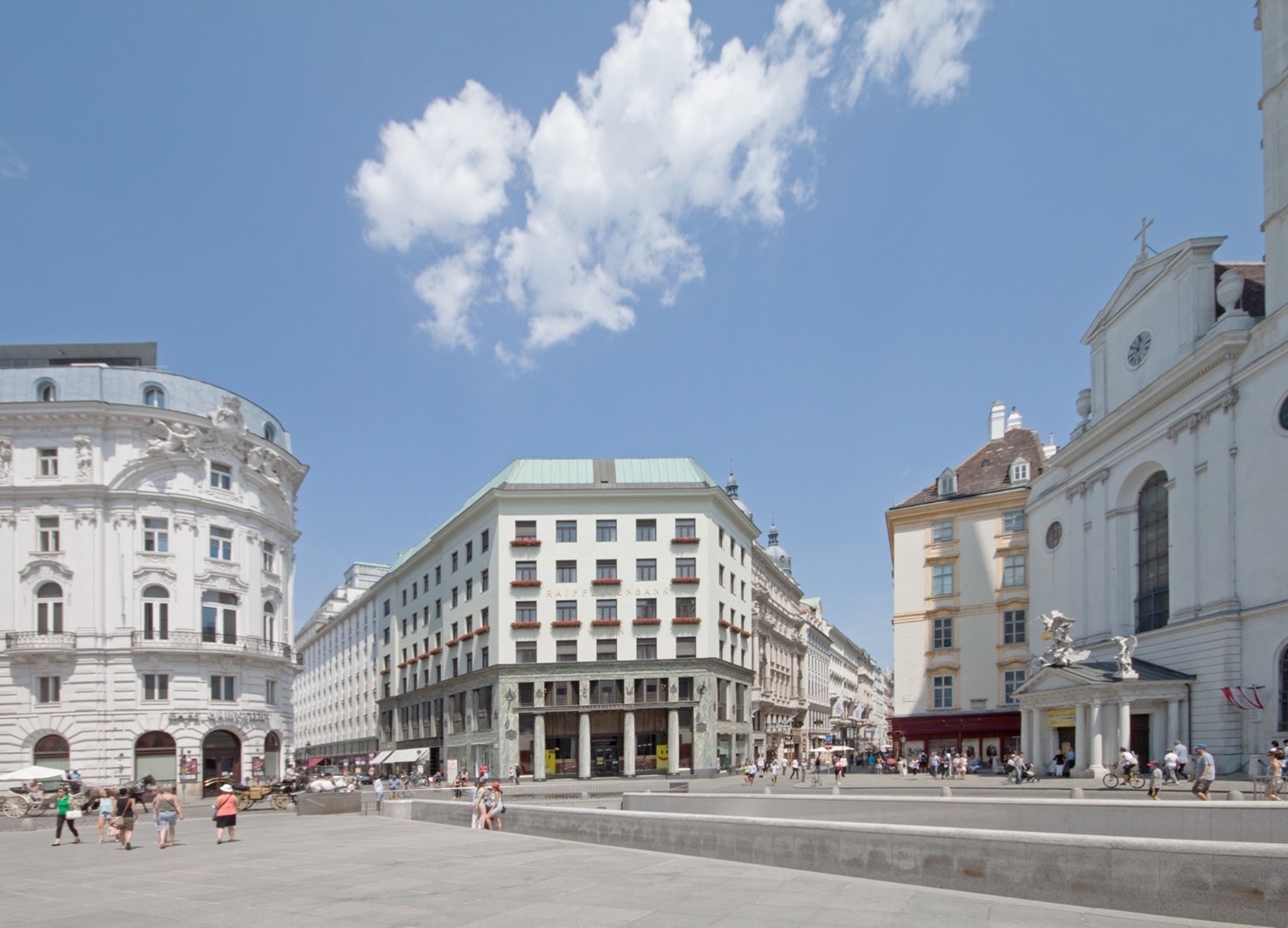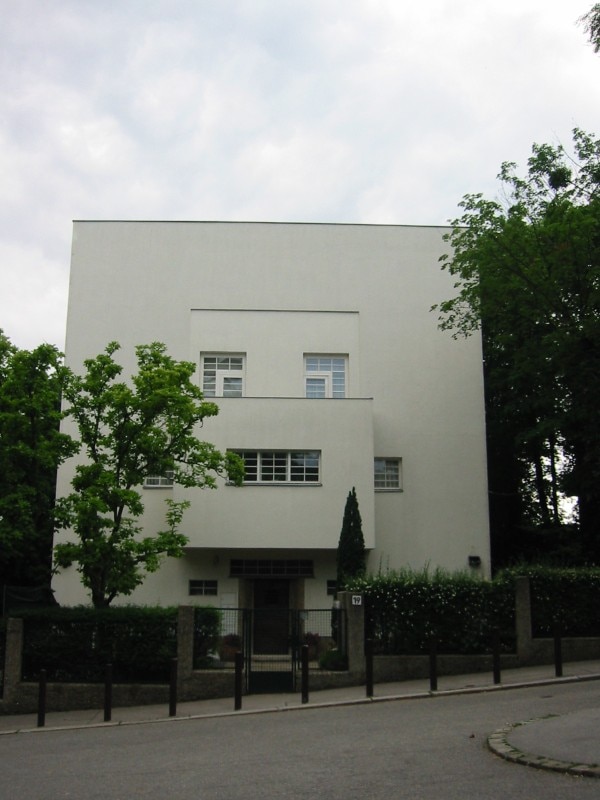The architecture of Adolf Loos, a designer considered among the fathers of modern architecture in Europe, can be read not only as an anticipation of the work of the 20th century masters - such as Le Corbusier and Walter Gropius - but also in its autonomy and its originality compared to its time.
Adolf Loos was born in Brunn (today Brno, in the Czech Republic) in 1870; his father, sculptor and stonemason, died in 1879, leaving his wife to run the workshop. After his early education, conducted in various cities of today's Czech Republic, in 1885 Loos began his studies at the Imperial Crafts School (Staats-Gewerbeschule) of Reichenberg in Bohemia; from the 3rd year, he approached the architectural discipline. In the following years, starting from 1890, Loos decided to enroll in the military police in Vienna, interrupting his studies. Returning to Brno due to a disease, in 1892 he enrolled at the Dresden Hochschule to continue his technical studies.
Despite his mother's negative opinion and his lack of fluency in the English language, in the summer of 1893 he decided to visit the Colombian exhibition in Chicago, which was held to celebrate the 400th anniversary of the discovery of the American continent. From this first encounter with the culture of overseas, Loos developed a strong interest in the United States’ industrial production, which he considered to be of much higher quality in comparison with the European one. After the initial period, spent at the home of his uncle Frederick Loos, at the end of 1893 he moved to New York, where he initially carried out temporary jobs linked with the Jewish community of the city, including writing reviews of theatrical performances for some magazines in German language; the architect demonstrated a clear propensity for writing, which he will keep together with the design activity for the entire duration of his career.
In 1894 he began working as a draftsman in an architectural studio in New York, but he returned to Austria the following year.

The first two texts that gave start to the critical dimension of Loos' production date back to this period: an article in the newspaper "Die Zeit" in 1897 and the essay Die alte und die neue Richtung in der Baukunst (The old and the new direction in the building art) in 1898, thanks to which he won the literary prize organized by the Viennese periodical “Der Architekt”. In both texts Loos assumes the role of defender of the modern taste, placing himself in clear opposition to the academicism of art schools and Applied Art courses. The first works of Loos's career as an architectural designer date back to the same period: the Café Museum on Karlsplatz and the interiors of Dr. Hugo Haberfeld's house in Alserstraße, both located in Vienna. These two projects anticipate the main themes of Loos's spatial philosophy, which will further mature in the course of the twentieth century.
In 1900 another fundamental text for the understanding of the designer's activity was published: "Spoken into the void" (Ins Leere gesprochen), with which he carried on the criticism of the Viennese Secession and the entire system of Applied Arts, according to which every single handcrafted object should have been heavily decorated and considered equal to a work of art. In 1908 he wrote the text with which he obtained greater international resonance, which is still today his most famous writing: the essay Ornament and Crime (Ornament und Verbrechen). This text is a summary of the criticisms raised in the previous years against the eclecticism of the Secession. According to the designer, with the technological advances of the time - which included the more and more spread use of reinforced concrete and steel profiles in construction - it was unthinkable that the language of architecture was still characterized by friezes, decorations, columns and other elements which belonged to both the Neoclassical tradition and the renewed language of Art Nouveau. The decorative value, Loos argued, must belong solely to the intrinsic qualities of the materials: a green marble slab or a brick wall have an infinitely higher dignity than these same elements painted on a plastered wall (a technique that was very often used by the supporters of the Vienna Secession and the Applied Arts).

These theoretical reflections are flanked, in the same period, by some of the most relevant projects in Loos’ career: the first building entirely designed by him was Villa Karma in Montreux, Switzerland (1903-1905), characterized by a façade in white plaster without any kind of decorative apparatus, which was strongly criticized by the inhabitants of the small village on Lake Geneva. Even more criticized and opposed by the citizens, to the extent of interrupting its construction several times, was the project of the building in Michaelerplatz in Vienna (today Looshaus), built between 1909 and 1911. In this project, the ideas presented by the architect in Ornament and Crime are clearly visible. The aesthetic character of the building is in fact dictated solely by the choice of materials and the simple composition of the openings in the main façade. Green marble for the commercial ground floor, white plaster for the residential floors, wood and marbles for the interiors. Despite the majesty that characterizes the spaces - in particular the colonnade on the square and the large entrance hall, which at the time of the construction of the building housed the luxury boutique Goldman & Salachs - any type of decoration is absent from the finishes of the building.
In the following years, Loos' design activity mainly focused on single-family houses. The reason for this trend is clear and is linked to the freedom that the architect wanted to keep in the design phase: the clients of these houses were not only supporters of the designer's ideas but also provided economic resources that did not place limits on the realization of the projects, in which precious materials such as oriental marble or American woods could thus be inserted. The projects of this phase are mainly located in Vienna: the Steiner House (1910), the Scheu House (1912), the Strasser House (1918), the Horner House (1921), the Rufer House (1922) and the Moller House (1928). All these single-family villas were characterized by the same approach - extremely simple façade in white plaster and interiors extremely rich in surfaces in different materials - but with slight differences resulting from Loos's dialogue with the different clients. The Scheu house, for instance, is one of the first of that era to have a flat roof that can be used as a terrace.

The project that represents the full maturity of expression in Loos’ design path is the Villa Müller, built in Prague in 1930. In this building, Loos’ principles on the elimination of ornament in favor of the expressiveness of materials are clearly visible. Added to this are the architect's experimentations with the concept of the raumplan, Loos most innovative spatial concept for which he is still remembered today: according to this principle, the rooms must have different heights depending on the use and the interlocking between the various internal volumes of the house generate a series of unevennesses that articulate the internal spaces. The halls of Villa Müller are characterized by an internal height that is significantly higher than the service spaces, and this means that between the floors of adjoining rooms there are differences in height of up to 50-80 cm. The architect's explanation of this spatial solution in 1930 is: «My architecture is not conceived by drawings, but by spaces. I do not draw plans, facades or sections… For me, the ground floor, first floor do not exist. There are only interconnected continual spaces, rooms, halls, terraces. Each space needs a different height. These spaces are connected so that ascent and descent are not only unnoticeable, but at the same time functional».

The designer's unrealized projects include the house for Joséphine Baker in Paris (1924), characterized by the use of two different types of marble that make up a facade design with horizontal stripes, and the competition project for the new headquarters of the Chicago Tribune (1922), a tower whose highest part had the features of a colossal Doric column. With this project, Loos intended to affirm that the role of classical elements in modernity can only be that of representing an icon in itself, and no longer a constitutive element of the architectural language.
Adolf Loos died in 1933. He was buried in the Central Cemetery of Vienna with a plaque designed by himself: a simple stone parallelepiped with his name engraved on it, in continuity with the ideas he had expressed throughout his career.
He attacked the Secession and Art Nouveaux, in the name of a decidedly modern perspective, by the Viennese Adolf Loos. His invectives, the article «Ornament and crime» which has become proverbial, his ascetic buildings, very pure in volumes and surfaces as well as complex in the plurality of levels and in the altimetric joints, marked the death act of Nineteenth-century poetics.
Bruno Zevi su Adolf Loos in Storia dell'architettura moderna, 1950.
- Opening image :
- Adolf Loos in 1904. Photo Otto Mayer


















