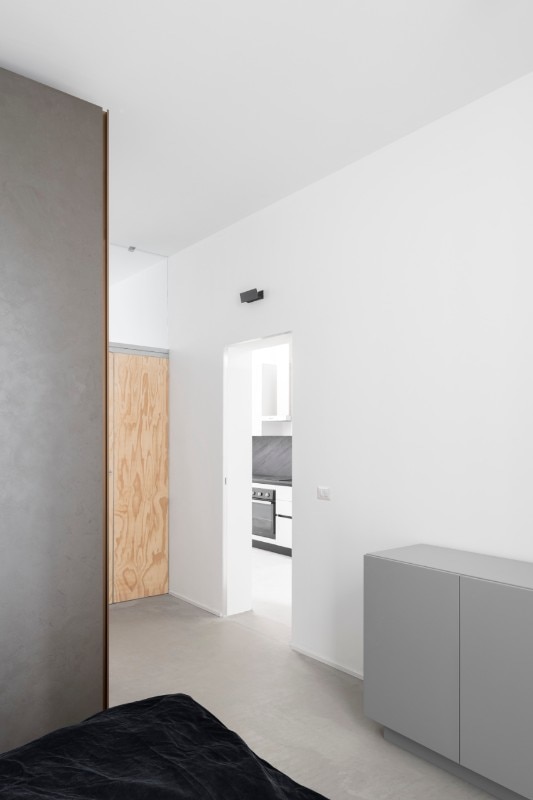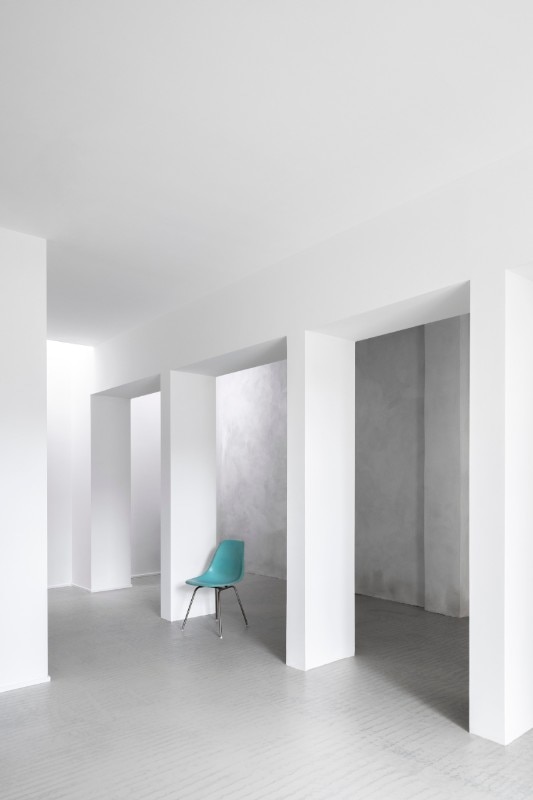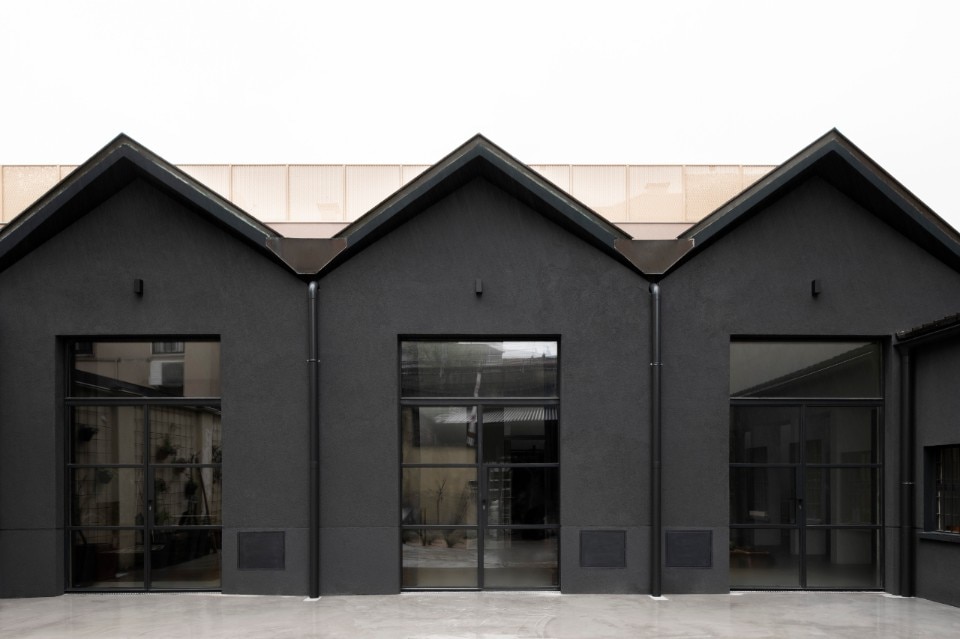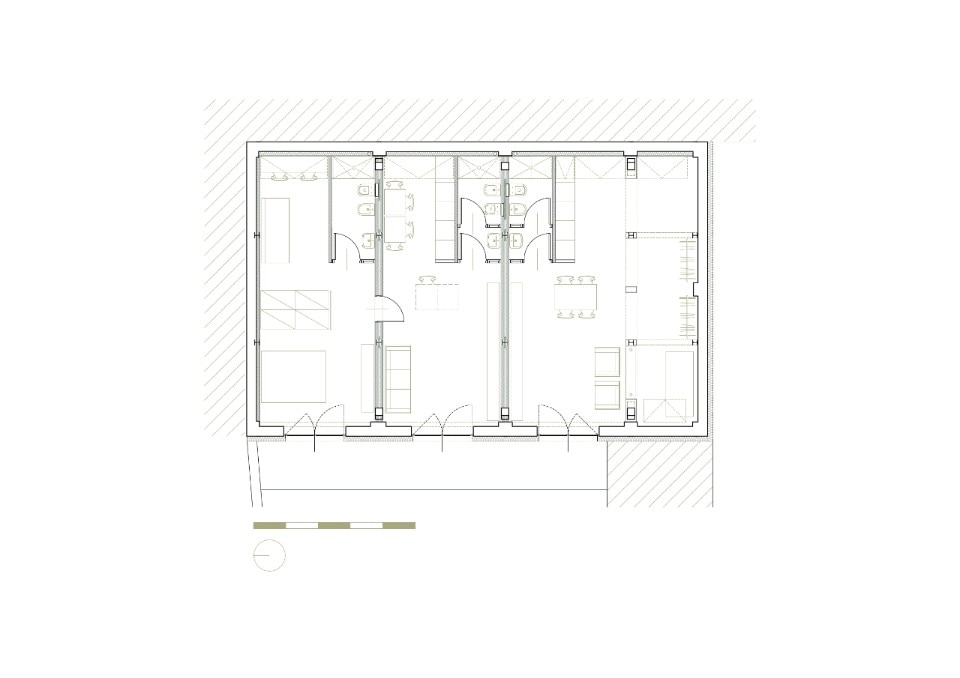In a neighbourhood of Milan, once characterised by manufacturing and craft workshops, the urban landscape has been radically transformed by new residential and tertiary complexes, as it happened in many other areas of the city.
Here, two siblings decided to transform a small family factory into a contemporary home, resisting the pressures of the “Milan model” that would have wanted to replace it with a newly built apartment block.
The Rottole district, in the northeast of Milan, fronts the railway belt connecting the Central Station to Lambrate Station. Around it, starting in the 1930s – when the “through” station in Piazza della Repubblica of 1864 was replaced by Ulisse Stacchini’s new “head” station – several small industries sprang up, which benefited from the proximity to the railway.

This reuse project has then taken the original structure of a warehouse as the sterting point, with a rectangular floor plan – three main bays and a half-bay. The industrial character of the building, with its exposed reinforced concrete structures, solid brick infills and iron window frames, was enhanced and integrated with the new housing requirements.
The intervention saw the division of the warehouse into two separate housing units, each intended for one of the two siblings. Before being converted into a home, the building underwent significant earthquake-proofing work and improved thermal and acoustic insulation. “The design intent was to recover the existing building through an intervention that would preserve its character,” says the project report.
it becomes a matter of recovering a fragment of Milan’s industrial past in a logic of sustainability, but also transforming obsolete spaces into living places, preserving the memory of places.
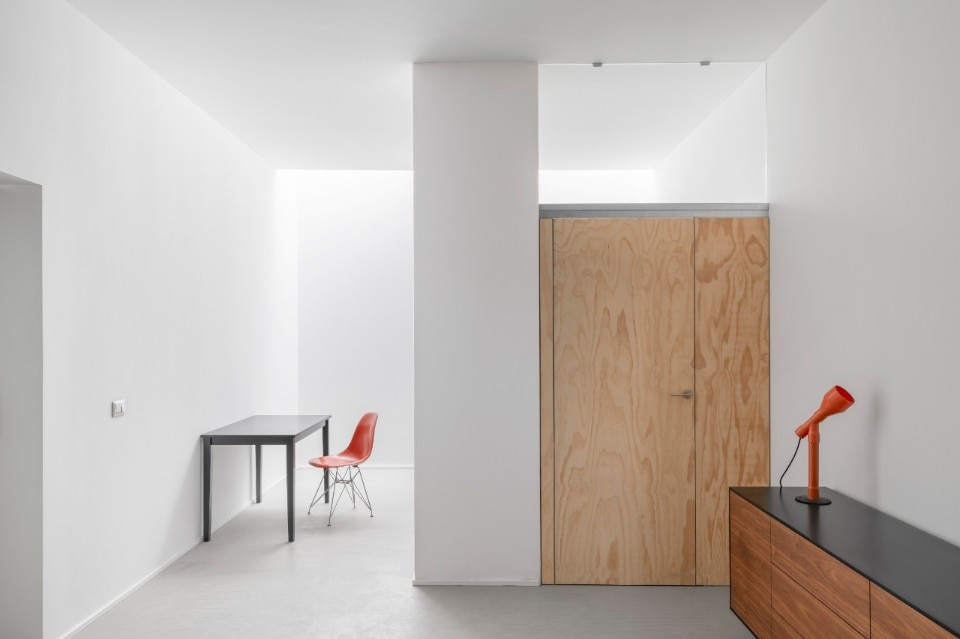
Inside each bay is an autonomous “box”, opening towards the courtyard and crowned by a skylight. These volumes contain specific functions, such as kitchen and bathroom, and integrate the necessary installations and insulation. To emphasise the continuity of the volume, the bathroom has been enclosed with a light wall, surmounted by frameless glass, allowing the volume of the factory to be perceived in its entirety. The finishes are minimalist and bright, contrasting with the heaviness of the wall facing the courtyard, which is externally insulated and covered in unpainted black cement plaster. New French windows with metal frames complete the visual connection between interior and exterior, enhancing the relationship between materials and light.
The older brother – a freelancer – chose the larger unit, consisting of two bays. Here, the living area is developed in one continuous space, with the kitchen defined by the partition separating it from the bathroom. The sleeping area, in the other bay, is divided into two rooms separated by a central walk-in wardrobe.
His sister – an art passionate – has instead occupied the smaller unit, consisting of one and a half bays. While waiting to move permanently, she uses the house as her Milanese pied-à-terre. The main bay houses the living area, while the half-bay has been used as a sleeping area in dialogue with the other components of the space.







