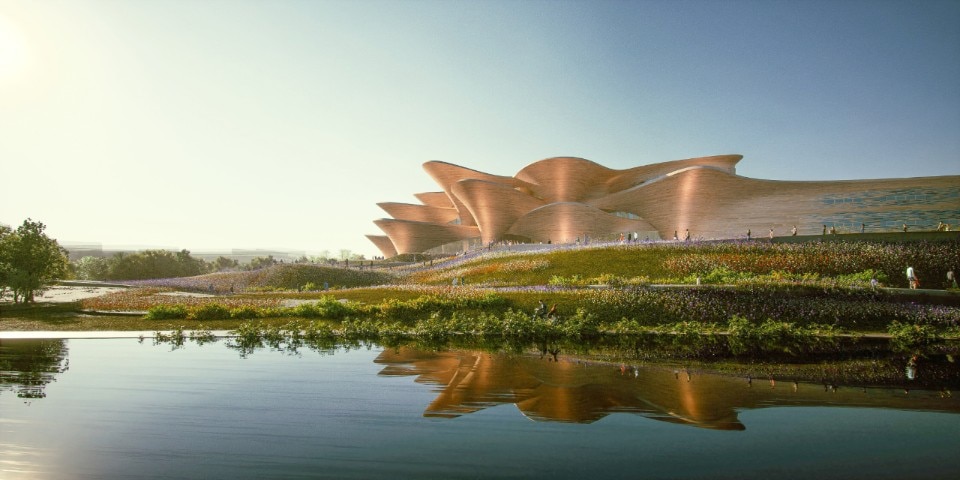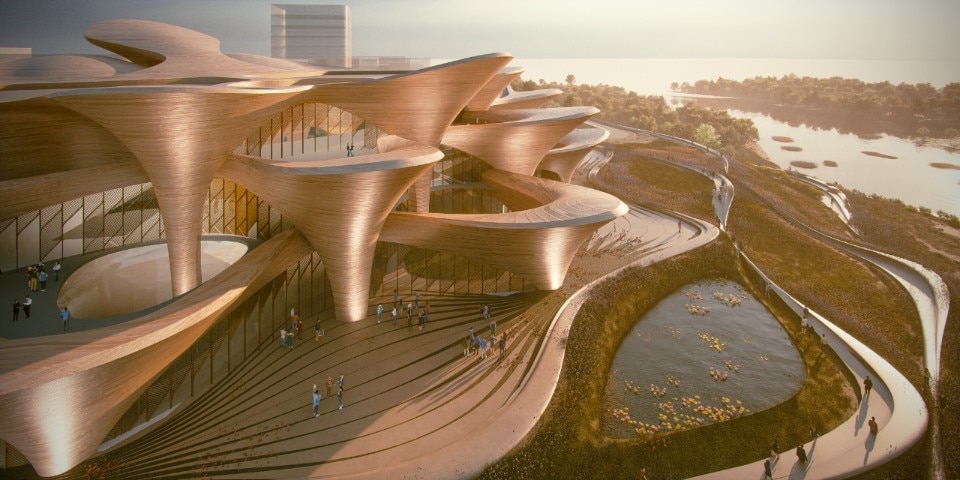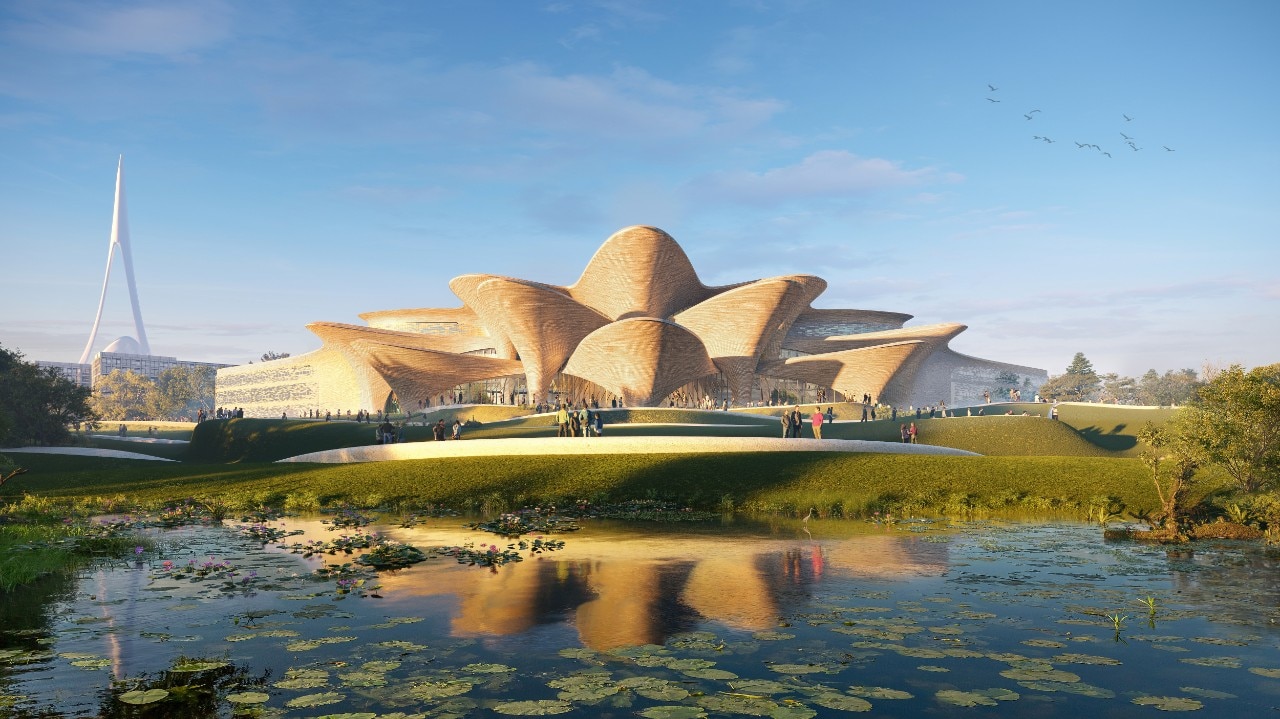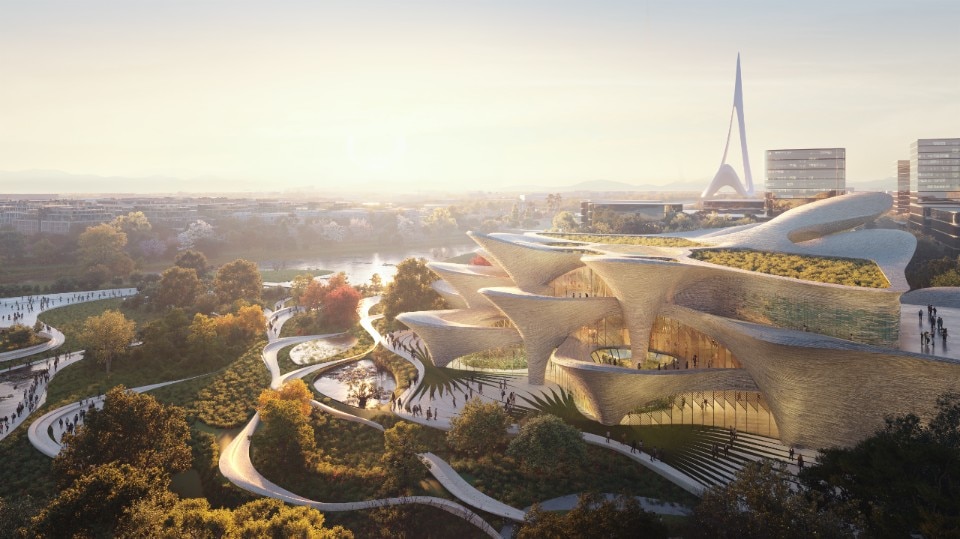Alisher Navoi International Scientific Research Centre, the new cultural and educational centre designed by Zaha Hadid Architects in New Tashkent, Uzbekistan, has a futuristic feel – in keeping with the lexicon to which the firm has accustomed us over the years – yet at the same time ancestral.
Dedicated to Alisher Navoi (a 15th-century poet, linguist and statesman whose works had a profound influence on the country), the complex aims to turn the international spotlight on the rich local cultural heritage by valorising its literary and musical tradition which, as often happens in other geographical contexts, passes unnoticed or uninterested by the global intelligentsia.
The intervention is part of a 25,000-hectare masterplan designed by Cross Works to regulate the area's rapid urban development.
The volumes, clad in locally produced brick with sinuous and aerodynamic forms that open into generous arches like the waves of a crystallised magma or the corolla of a flower, recall the complex geometries of Uzbek vernacular architecture and house, in an area of approximately 23,000 square metres, the National Museum of Literature with 3,500 volumes and 13 permanent exhibition rooms, a 400-seat auditorium, an international research centre and a school for 200 students specialising in Uzbek language, literature and music.

The work reinterprets in a contemporary key vernacular building types and techniques, which can be seen in the plan-volume layout and passive design solutions that allow, as it has happened for centuries in the traditional architecture of a region with a torrid climate, the best microclimatic comfort with the minimum expenditure of energy.
The construction, distributed around a pattern of patios and internal courtyards, typical of the area, through which natural light and ventilation filter, re-proposes the functioning of the historic “wind towers” of Central Asia and the Middle East (basdgir). These structures are characterised by hollow-arch frames whose system of openings and cavities channel the air flows, allowing the interior temperatures to be kept cool even in the hottest seasons and in the absence of wind, thanks to the chimney effect that sucks air upwards and expels it from the openings at the top of each arch. In the warmer months, this system will be supported by fans and foggers to cool the air entering the structure. Generous roof overhangs to protect against solar radiation and the high thermal inertia of the full-bodied masonry will further enable the control of internal temperatures without the contribution of sophisticated and expensive technological systems.
Spacious outdoor areas with panoramic terraces, gardens with shaded pavilions and amphitheatres for extemporary performances of Shashmaqom music (a fusion of vocal and instrumental music with melodic and rhythmic idioms that is an integral part of the country's culture and for which Tashkent is a centre of excellence) expand to an urban scale the centre's role as a vibrant hub for promoting dialogue between literary education, research and the performing arts, to the service of the entire community.













