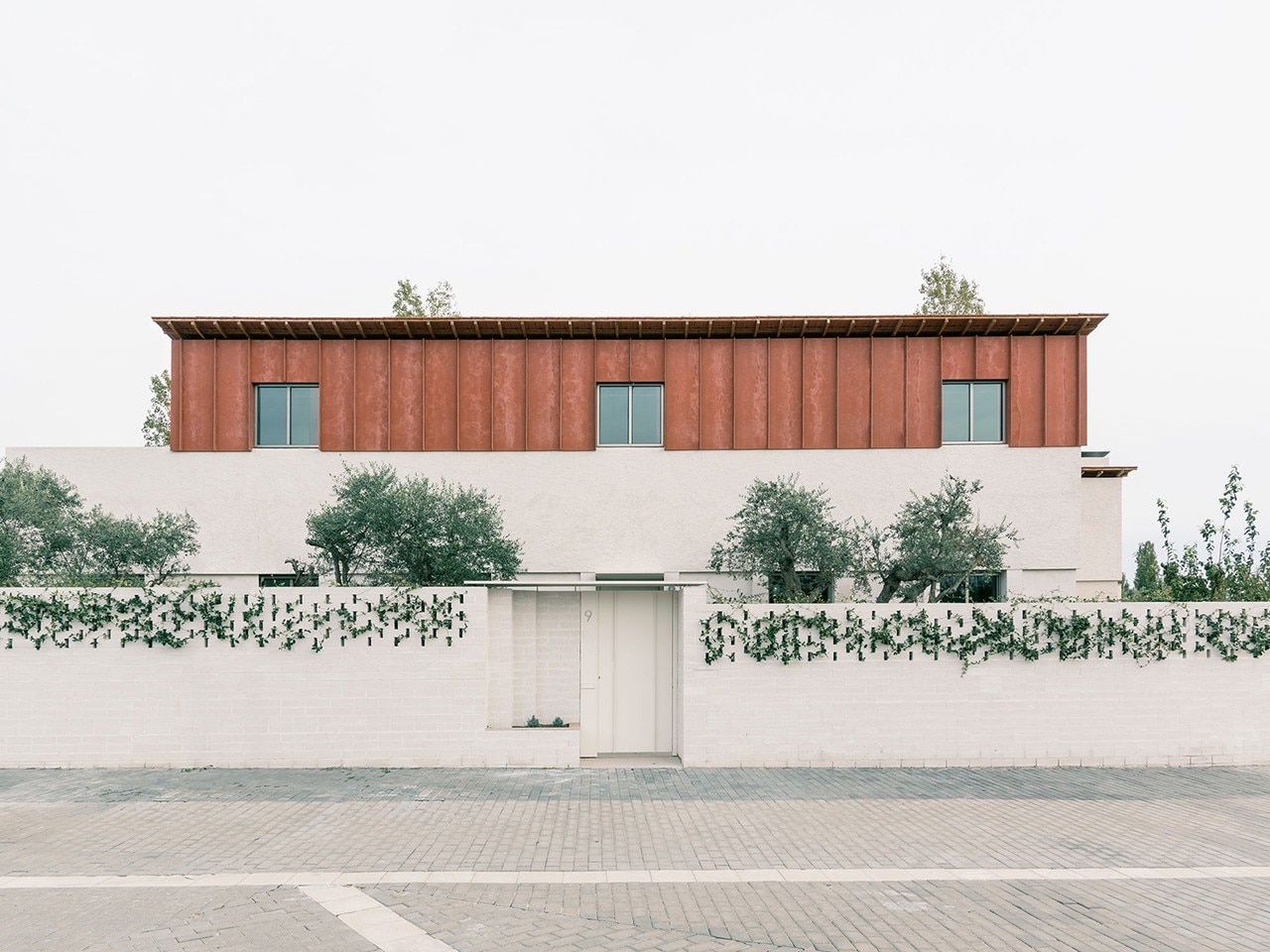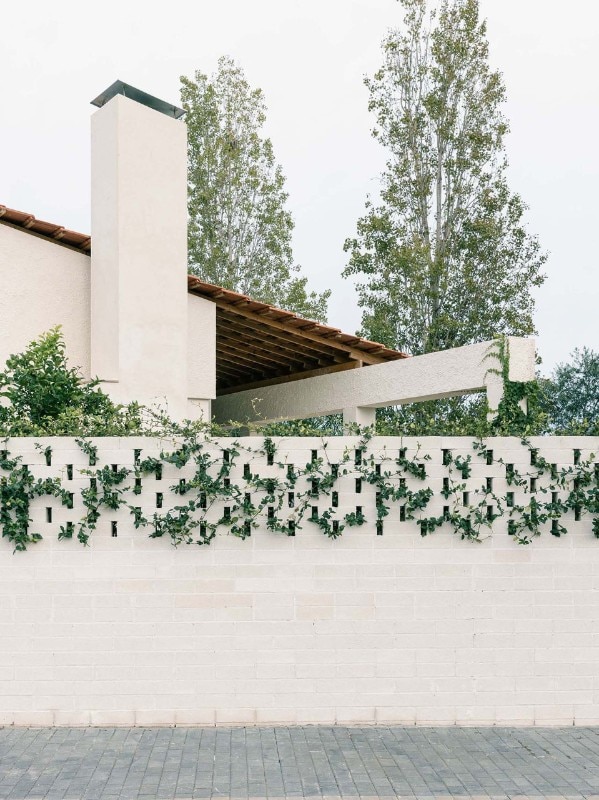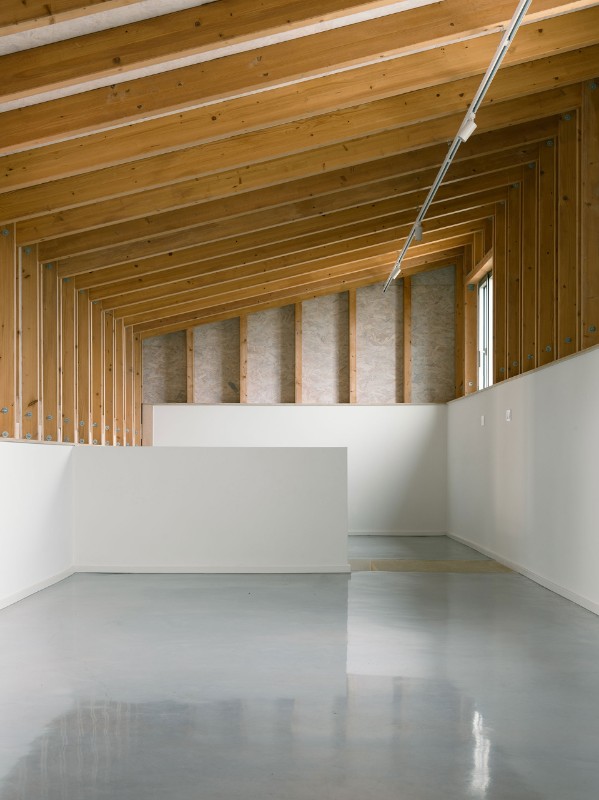Overlooking the Balearic Sea in the town of Salou, studio MH.AP has recently completed a single-family house that merges rural and Mediterranean atmospheres with contemporary architectural design.
The project harmonizes geometries and materials to unite the differing visions of the clients, Alba and Oriol. Alba envisioned a sloping roof with exposed wooden beams, while Oriol sought a direct connection with the garden to ensure a connection with nature and the ability to detach the house from the street.
The studio reinterpreted local architectural elements, incorporating forms and textures, then echoing some of the spaces of Colombian haciendas. On the ground floor, a porch extends the living room, creating a seamless immersion into the garden, which is separated from the street by a fence made of white concrete blocks.

The compact ground floor, defined by white opaque volumes, provides a backdrop that highlights the trees and enhances the building's thermal inertia, as typically happens in Mediterranean architectures. This contrasts with the upper floor, where brown fiber cement cladding transitions to a light wooden sloping roof topped with terracotta tiles, giving a sense of lightness to the top of the building.
Inside, the absence of decor allows the materials to take center stage. Continuous white walls on the ground floor frame the sparse furniture, while a stone staircase leads to the upper floor. Here, a large open space connects the white walls with the rhythmic wooden columns, mirroring the exterior's lightness and material variation.
The building captures the constructive simplicity typical of rural architecture, here expressing a contemporary aesthetic.


















