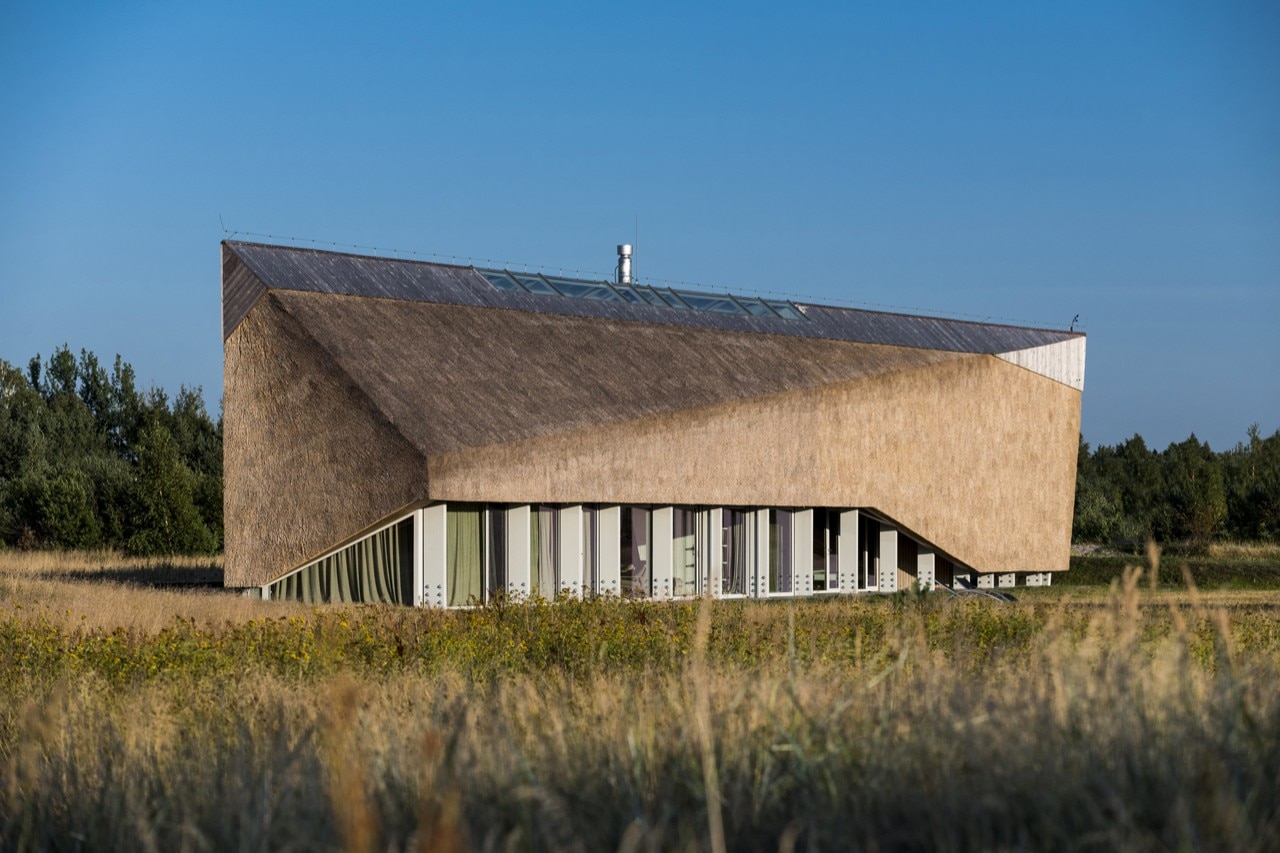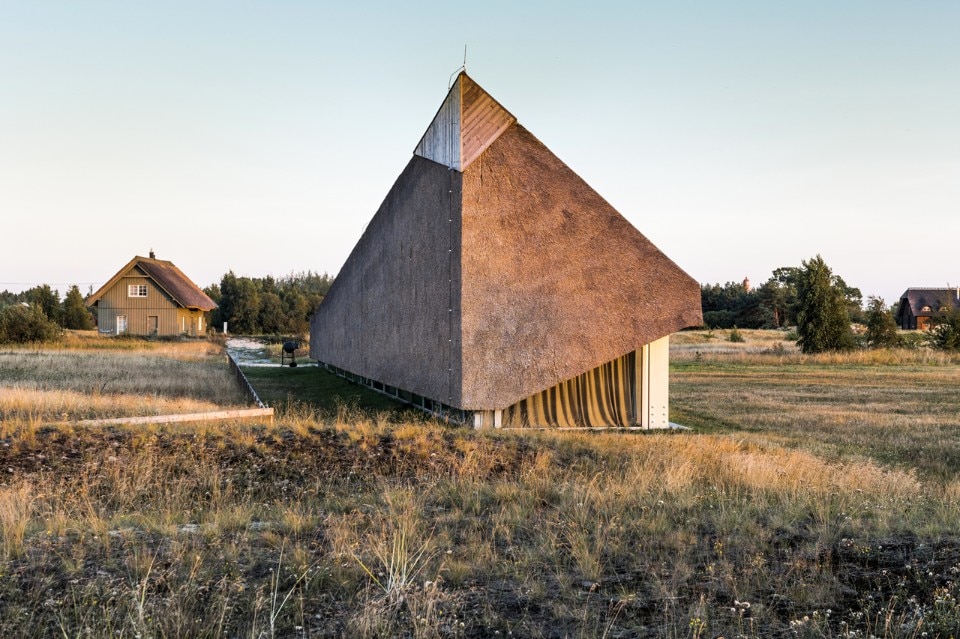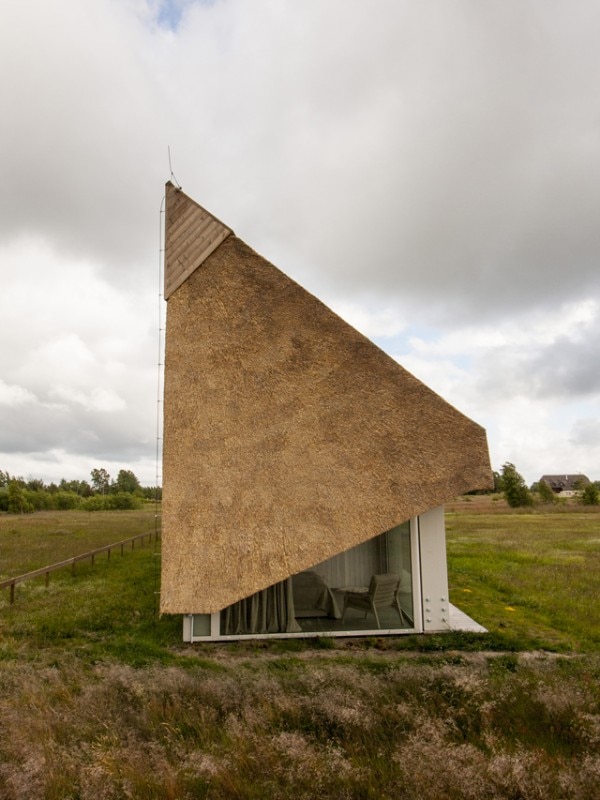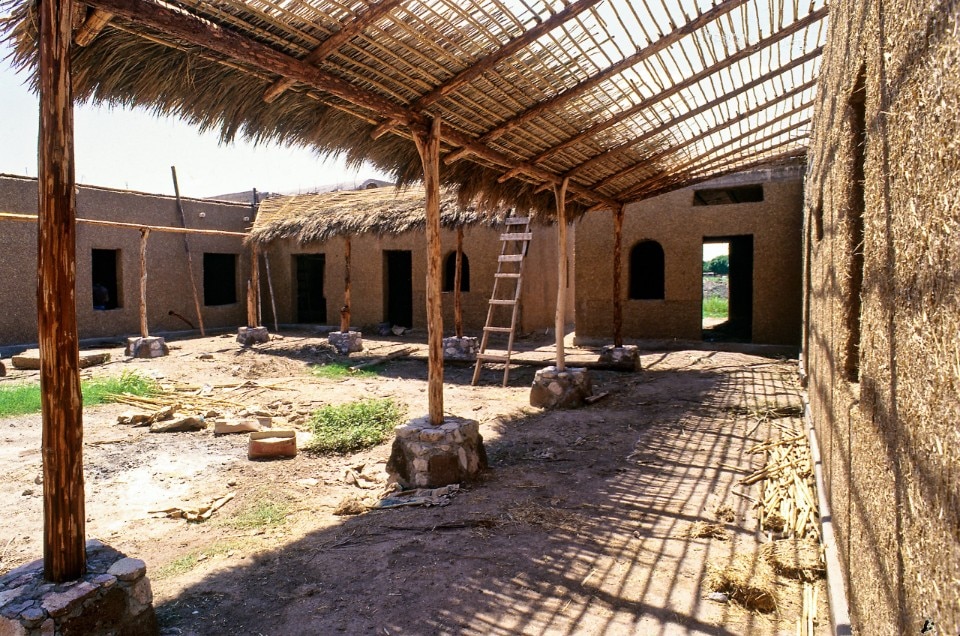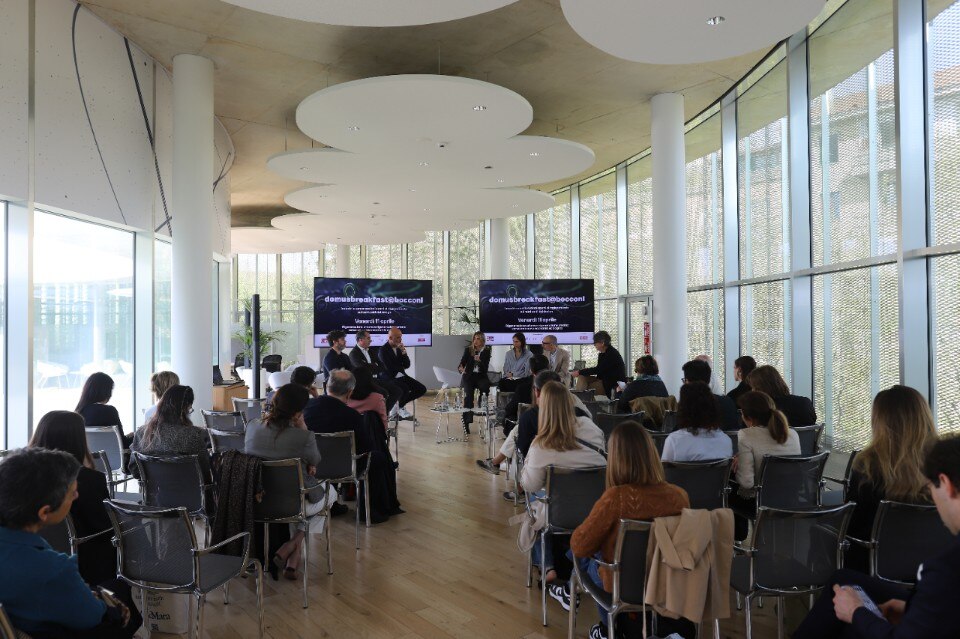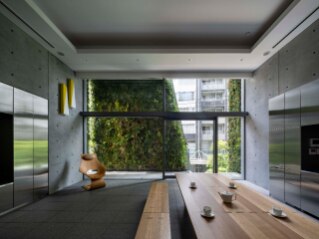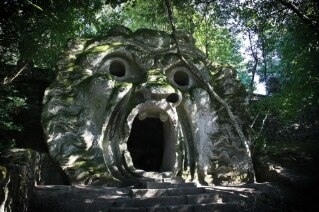Addressing the climate crisis is a challenge that can become an opportunity for architecture to experiment with new languages and techniques. One possibility that can come from the past is building with straw. In fact, straw offers numerous advantages for an architectural project: it acts as natural insulation, thus avoiding the use of petrochemical derivatives or non-natural fibers; it significantly reduces CO2 emissions, and it constitutes a potential use for a poorly used resource, but also widely produced in waste form.
If you think you believe in climate change and you don't do anything about it then you don't believe in climate change.
Yvon Chouinard
Its use, not only as a covering for roofs but also as a mass for walls, is now dated. The first straw houses, in fact, date back to the second half of the 19th century in the United States, and from there, they then spread to the rest of the world. However, this use has always remained a niche for enthusiasts of green architecture and sustainable solutions.
In recent years, however, a series of projects have brought new attention to this technique, which has become both a technique and a poetic potential for the project. The examples in this sense are different. From the single-family house Casa Quattro by LCA architects, in which the poor material is covered with worked cork panels, configuring a home of small dimensions but refined in language, up to Vila Kopose, in Latvia, designed by Archispektras. In this one, the thatch roofing merges with the vertical walls in a fluid and modern language.
Following this rediscovery of the use of straw, a notable example is certainly the prototype for a home by Yvon Chouinard, founder of the Patagonia sports brand. The environmental sensitivity of the American entrepreneur has in fact converged in the desire to improve the suburbs in southern cities of the United States, and at the same time fight the climate crisis. As Chouinard himself stated, “If you think you believe in climate change and you don't do anything about it then you don't believe in climate change.”
This house is not about being classy. The project demonstrates how using straw is not just a bizarre idea, or something hippie, but a tested and working system for architecture.
Dylan Johnson
Although not focused on the formal result, Chouinard’s objective was to demonstrate how the use of straw could become widespread in all urban suburbs. To do this, the construction process was filmed and transposed into a short film, so as to give wide visibility to the project. This becomes a manifesto that aspires to produce a ripple effect: a low-tech revolution for the suburbs.
The American entrepreneur thus began to collaborate with the architect Dylan Johnson, retrieving the idea of using straw as a building material. This allows to work from a circular perspective of resource reuse, combining environmental sustainability with the possibility of creating a new profitable architecture supply chain. Furthermore, straw demonstrates various advantages: it acts as natural insulation, thus avoiding the use of petrochemical derivatives or non-natural fibers; it significantly reduces CO2 emissions, while it constitutes a potential use for a poorly used but widely produced resource also in the form of waste.
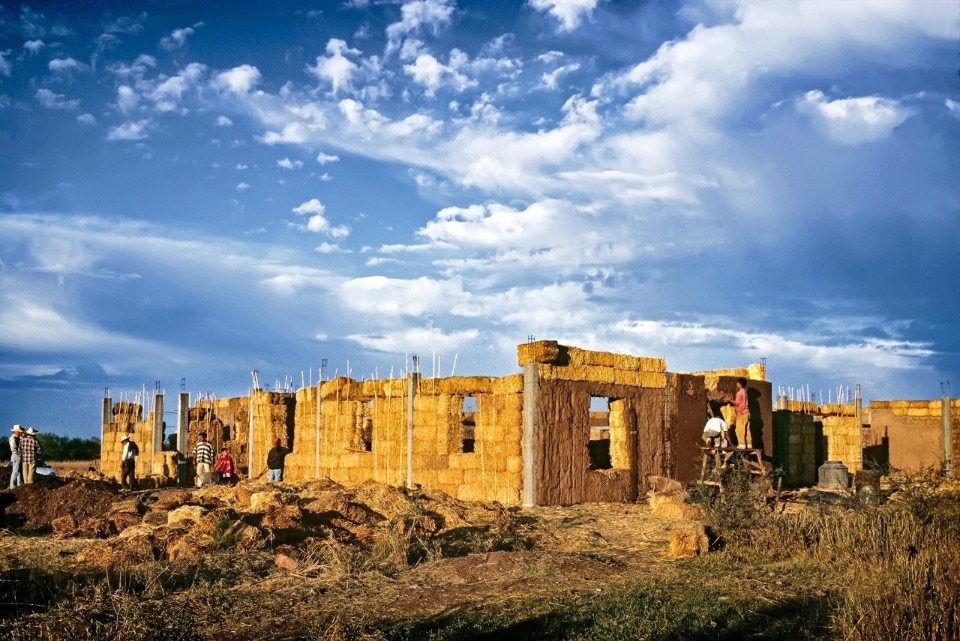
From here, the idea of Yvon Chouinard, together with the architect Dylan Johnson, was to build the entrepreneur's new home in Ventura County, developing a project for a typical American suburban home: 3 bedrooms, two bathrooms, and a bright living room. In fact, the Patagonia founder’s goal was to showcase a potential prototype for a low-tech transformation in the construction of ever-expanding suburbs. Not a villa with disproportionate dimensions or eccentric shapes, but a simple project with the aim of demonstrating that even traditional houses can drastically reduce their ecological footprint. As described by architect Dylan Johnson, “This house is not about being classy. The project demonstrates how using straw is not just a bizarre idea, or something hippie, but a tested and working system for architecture.”
This project is thought of as a driving force for the possible transformation and diffusion of straw as a building material. In the recent interview given to Domusweb, architect Dylan Johnson underlined how “The climate crisis weighs on us with greater intensity every day. Many people are talking about high-tech solutions, bioengineering, carbon storage systems, and slow transition. But these things will take years to come to life. Today, architecture is faced with a set of simple, low-tech solutions that can be used to rethink howy we build our homes.”
And so does the project for Yvon Chouinard’s new house, but also the project by Studio Albori for a house in Laveno, or the Belgian studio Wim Goes Architectuur in the project for a house in Nevele. All these examples of homes become works of architecture and prototypes for a new way of building, both in rural areas and cities. Straw becomes a project tool that, from the past, can return to play an important role in contemporary architecture, demonstrating its versatility concerning forms and languages and proposing a sustainable system for the climate crisis.
Furthermore, straw becomes a material that can be used not only in isolated single-family houses, as the project by Atelier SCHMIDT GmbH, Überbauung Bombasei-Areal, has demonstrated. In this residential complex, the studio uses straw construction for an entire neighborhood of homes, moving the project scale from a single building to that of the urban neighborhood. By combining prefabrication and mixed structures, straw becomes potentially usable in the city, touching sustainable thinking even for large transformations.

Villa Steurer, a smart oasis of elegance
On Lake Garda, an exclusive villa blends refined design with Gira smart technology. Designed by Kurt Steurer, the residence boasts interiors featuring premium materials and an advanced KNX home automation system that manages lighting, climate, and security, providing a personalized and state-of-the-art living experience.



