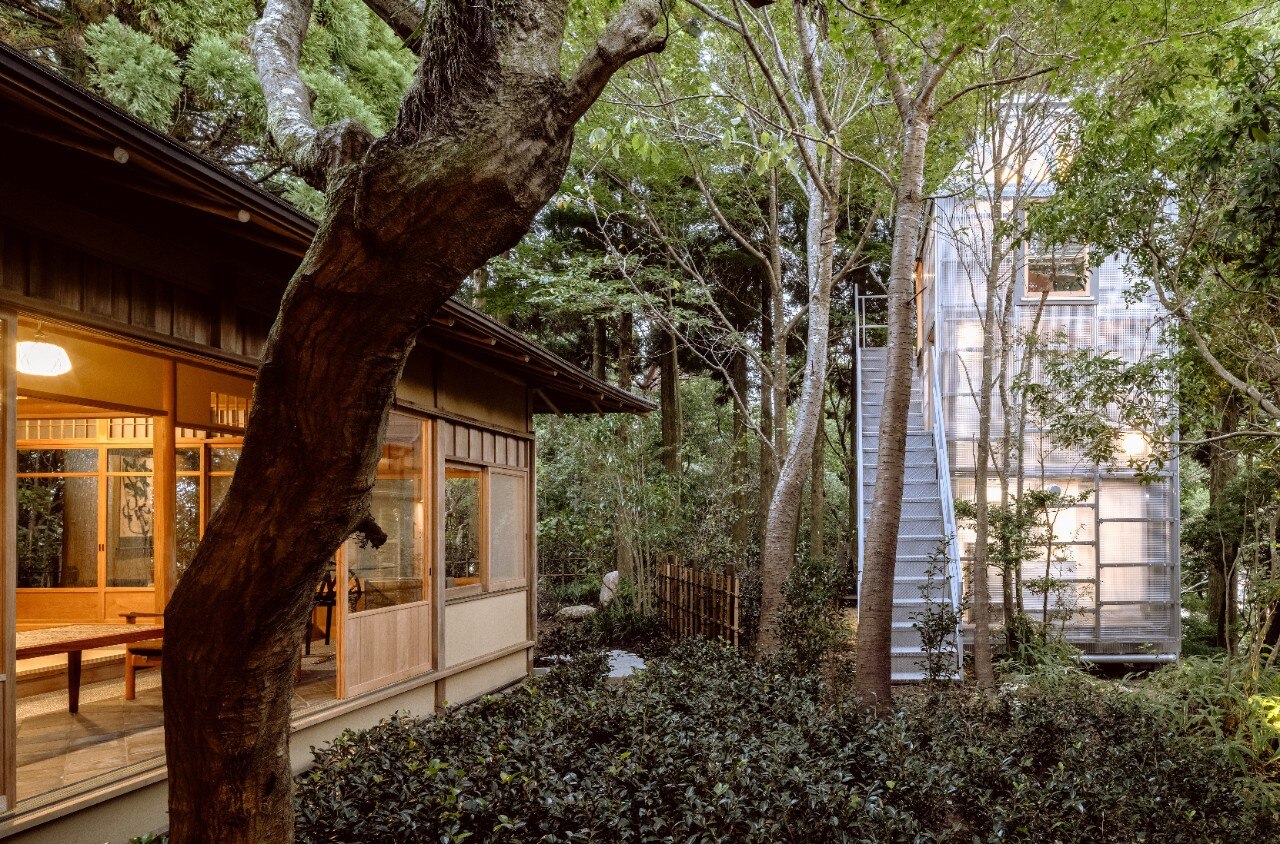“Staying here and looking at the forest makes me feel happy. It is an architecture that enriches the senses”: this is how architect Osamu Morishita describes his intervention among the cedar forests on Mount Rokko, in the natural park surrounding the city of Kobe which, among hiking trails, onsen, botanical gardens and viewpoints, offers a pleasant relief from the hustle and bustle of the neighbouring metropolis.
Here, at an elevation of 760 metres on a hill opposite the Rokko Cable Sanjo station, Osamu Morishita Architect and Associates has created a hospitality project, acting not only as designer but also as developer and builder, with the intention of breathing new life into a site of extraordinary historical and landscape value where there was an abandoned sukiya, a traditional Japanese villa built by the carpenter Masaya Hirata in 1942 and once a lively patronage salon.
Taking over the property, the studio designed and implemented a real estate development aimed at restoring the historic house and constructing five new cottages adjacent to the building, where to reconnect with the rhythms of Nature without sacrificing contemporary comfort.
Given the impervious location of the site and the difficulty of accessing it with vehicles, the studio personally supervised the construction site by carrying out some of the work directly, awakening manual sensitivity and stimulating, as it usually happens in the most challenging enterprises, creativity.

Around the villa, recovered philologically to accommodate common areas (a bar, a library and, in the future, accommodation spaces), the new buildings are arranged, designed and equipped to accommodate, among other things, workstations, training courses, workshops, seminars and events.
The buildings, perched on the steep slope and suspended on pilotis to reduce the footprint on the ground, creep into the forest seeking their own space among the trees that dictate the laws of the settlement layout, among slender and soaring volumes alternating with low bodies.

A translucent shell made of corrugated polycarbonate sheets, fixed on both sides of the structural steel frame, creates a double skin that favours the climatic control of the rooms and gives a perception of lightness that is not only figurative but also conceptual in terms of minimising the environmental impact and revising the strict schemes of daily life and work.
The bare and essential interiors allow the changing profiles of the forest to filter through the shell as an integral part of the dwelling, shielding when necessary domestic life behind the perimeter sliding curtains.
- Project leader/executive architect:
- Osamu Morishita
- Project team:
- Osamu Morishita, Shohei Uto, Kento Niwa, Mari Sobo
- Structures:
- Yoko Masuda/Torisha
- Electric engineering:
- Seiwa Denki
- Consultants:
- Shinwa Shokai
- Construction:
- Osamu Morishita Architect & Associates, Masaaki Hirata, Ground, Hirai Kogyo
- Client:
- Osamu Morishita Architect & Associates





















