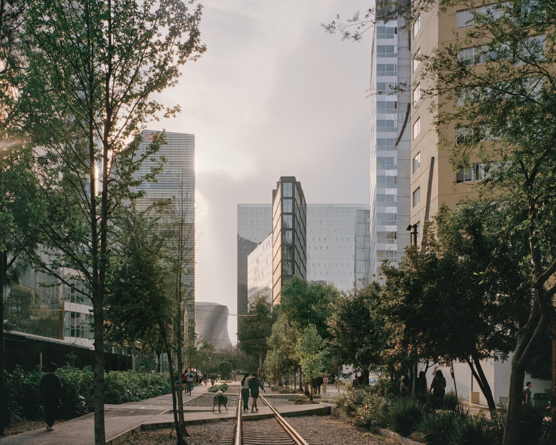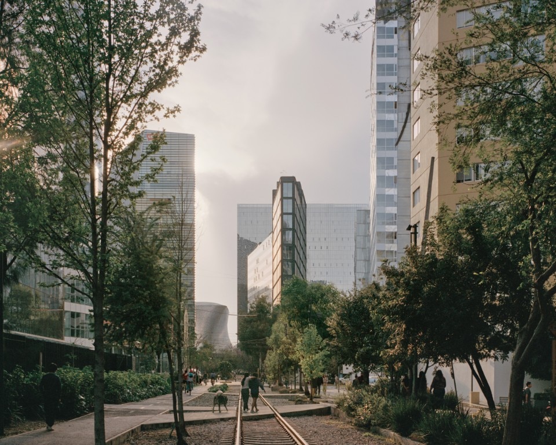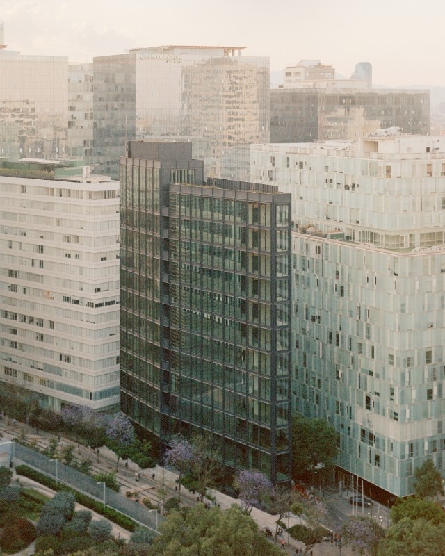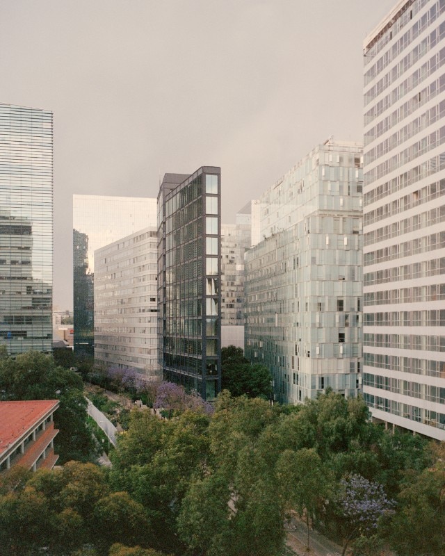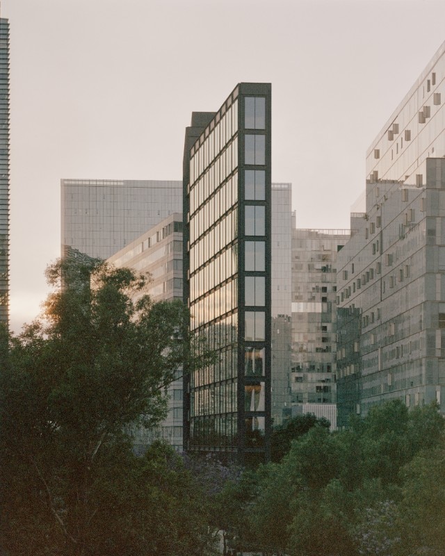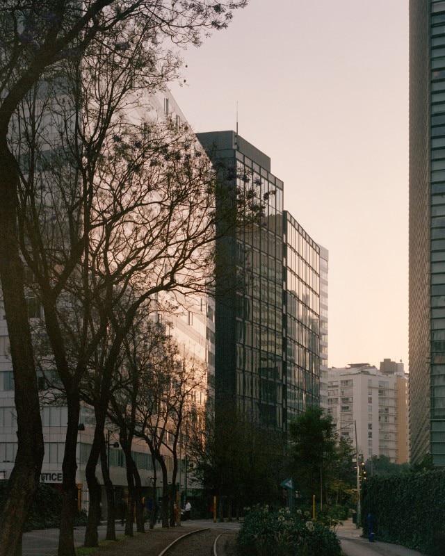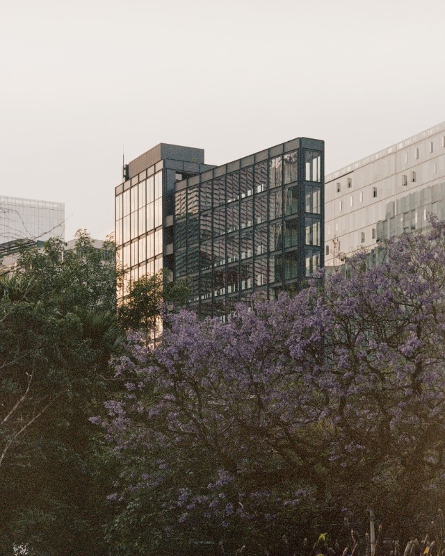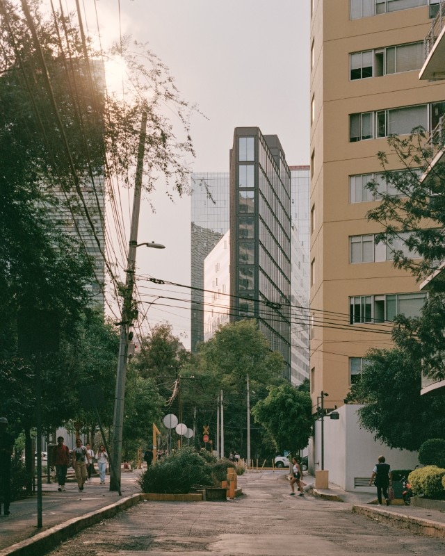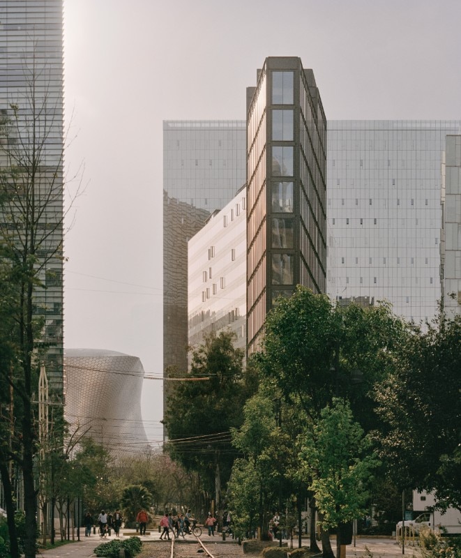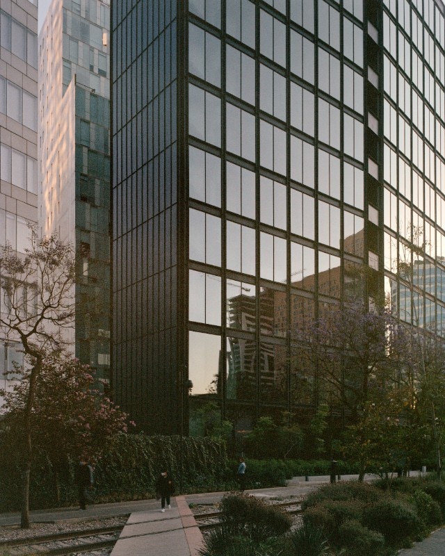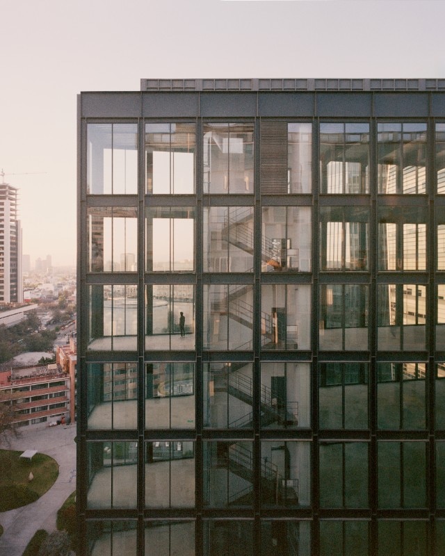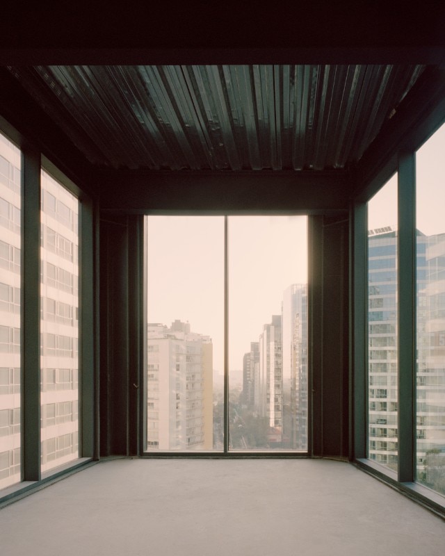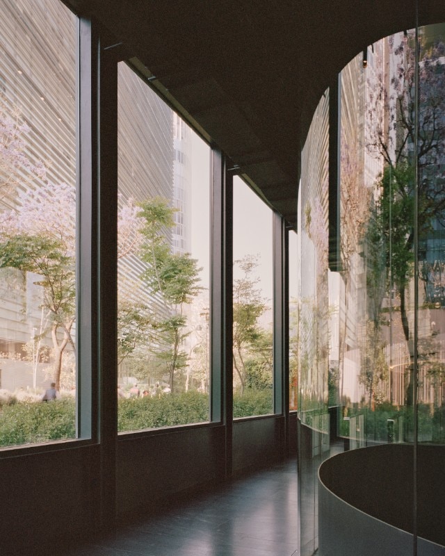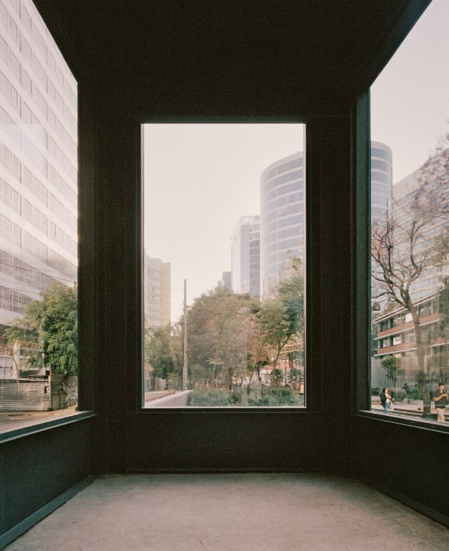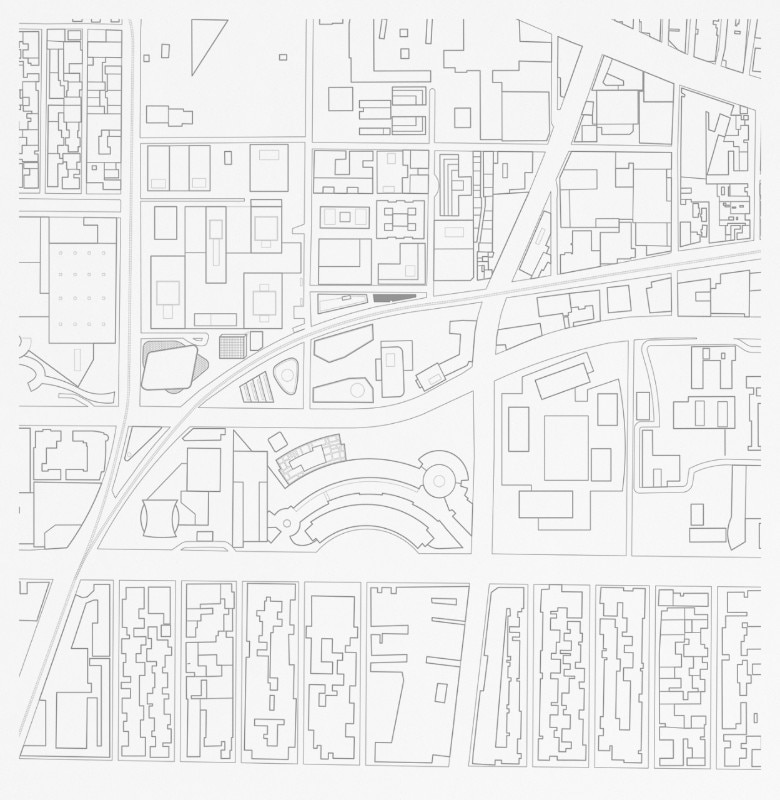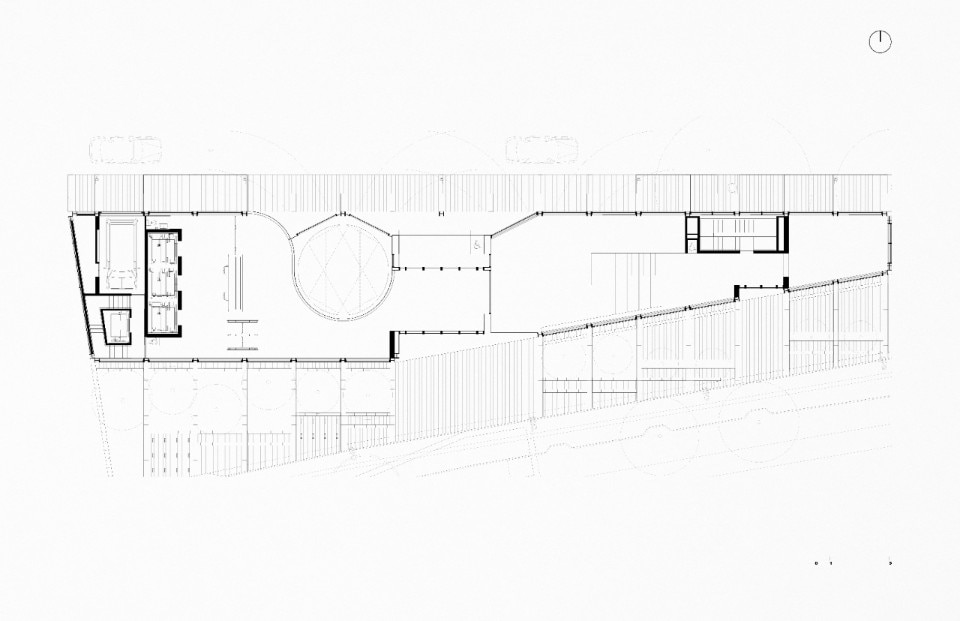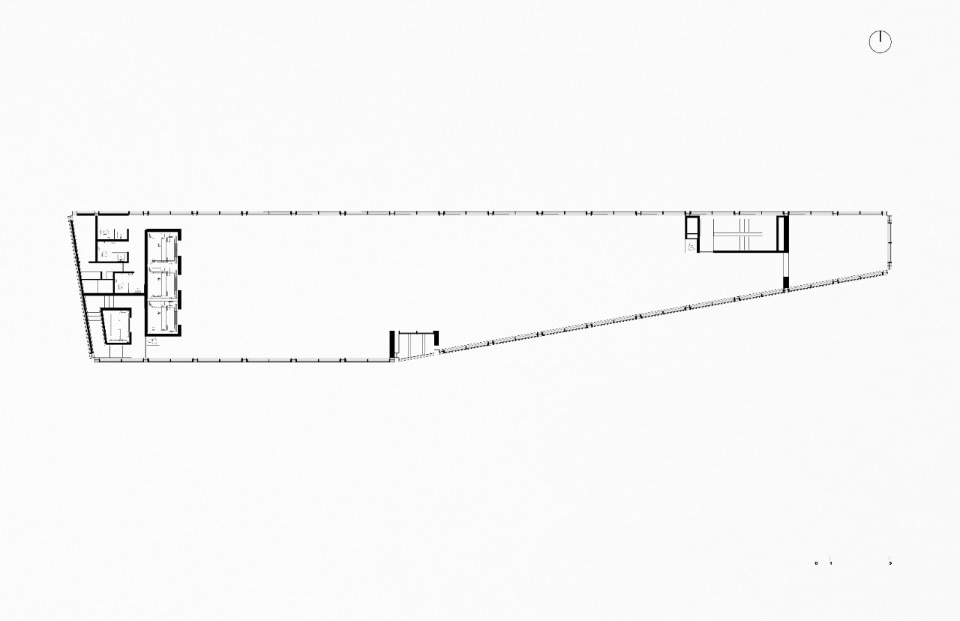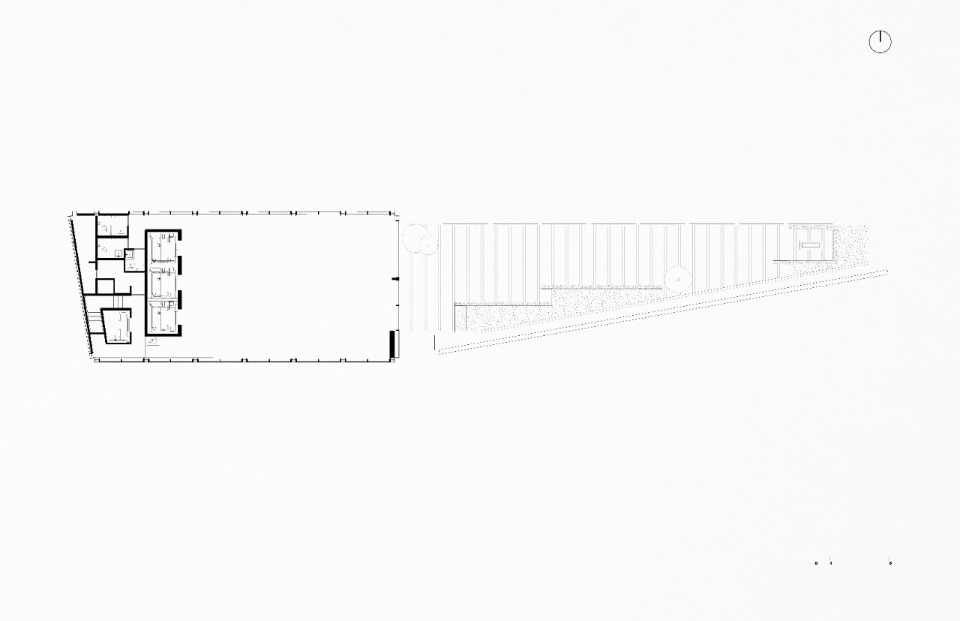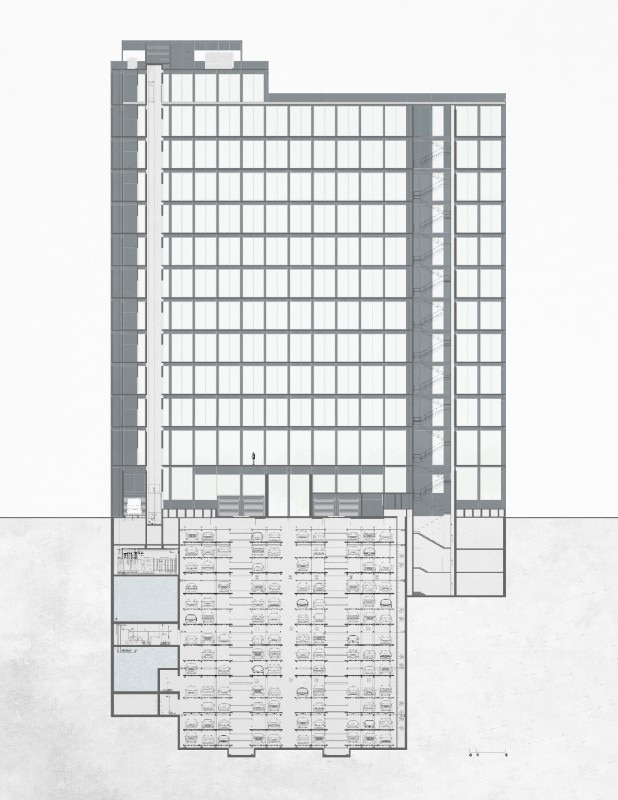Throughout the entire history of architecture, constraints have never been a deterrent for design approches that welcome difficulties as a challenge and know how to transform them into stimulus. "Flatiron" buildings are an example, the “stubborn” and resilient result of architectural adaptation to strict plani-volumetric constraints – such as triangular lots, cut out between road junctions and existing buildings from which the typical "iron" shape originates – which, over time, have become iconic landmarks in the urban landscape (starting from Burnham's Flatiron building in New York).
That is also the case of this tower by HEMAA, trapped in a triangular lot between a narrow road and the historic Cuernavaca railway in Mexico City, in a once peripheral neighborhood, now undergoing lively transformation.
The building rises like a glass prism with a marked longitudinal layout which, following the limits of the site, progressively narrows in width towards the east until it is compressed into a single span.
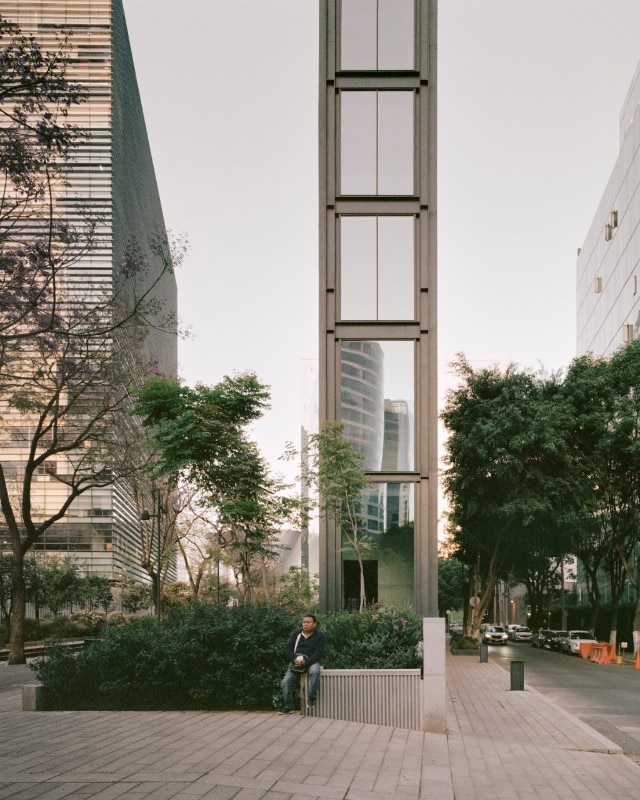
The ground floor, accessible from the two symmetrical entrances arranged on the north and south fronts, houses a commercial space, a cafeteria and the service block, as well as two robotic platforms to access the underground garage; an external public space enhances connectivity with the neighborhood and offers opportunities for rest and relationships. On the upper floors, fluid open spaces, made possible by the steel structure and the structural windows clearing the offices of all intermediate partitions, offer maximum flexibility and functional versatility. On the roof, the built surface recedes, leaving room for a large panoramic terrace, from which a spectacular view opens up over the city and Chapultepec Park.
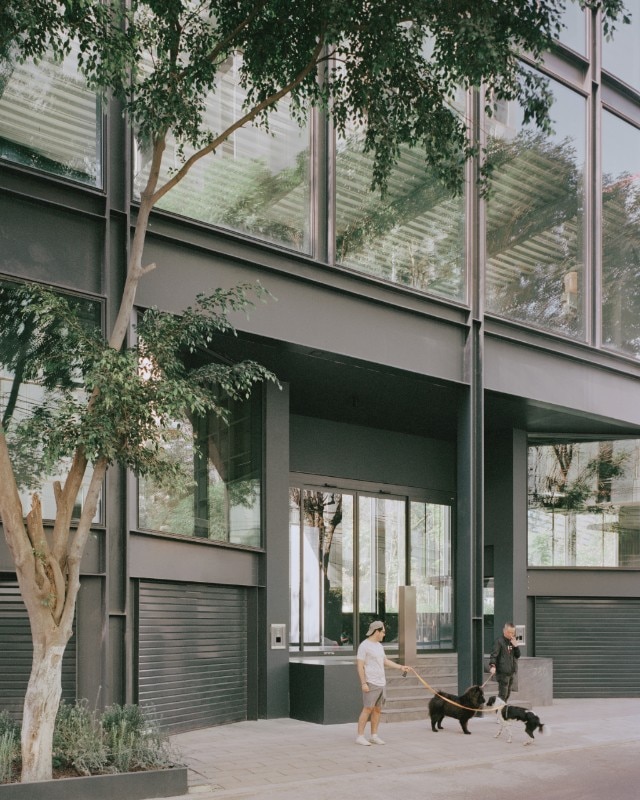
Conscious of a somehow “classical” set of design principles reviving in the clear tripartition of the elevations (the slightly recessed base, the facade and the upper crowning on the roof) and in the application, where possible, of the golden section, the work interprets the modern lexicon of steel-concrete-and-glass skyscraper, integrating it with a contemporary sensitivity in terms of anti-seismic performance and environmental sustainability (the building is LEED certified) while enriching the narrative of an evolving urban fabric with its soaring and sculptural silhouette.
- Project team:
- Santiago Hernández Matos, Alejandra Tornel Cahue, José Miguel Fainsod Castro, José Pedro López González, Alonso Sánchez Toscano, Adriana Aguirre Becerra, Andrea Motilla Chávez, Daniela Parra Orozco, José Miguel Santivañez Gómez, Juan Octavio Ferreira, Mónica García Cruz, Patricio Salgado Rodríguez
- Structural engineering:
- PESA
- Electric engineering:
- DEC
- Plumbing engineering:
- Garza Maldonado
- HVAC:
- CYVSA
- Special engineering:
- TecnoBuildings
- Landscape:
- DLC Architects


