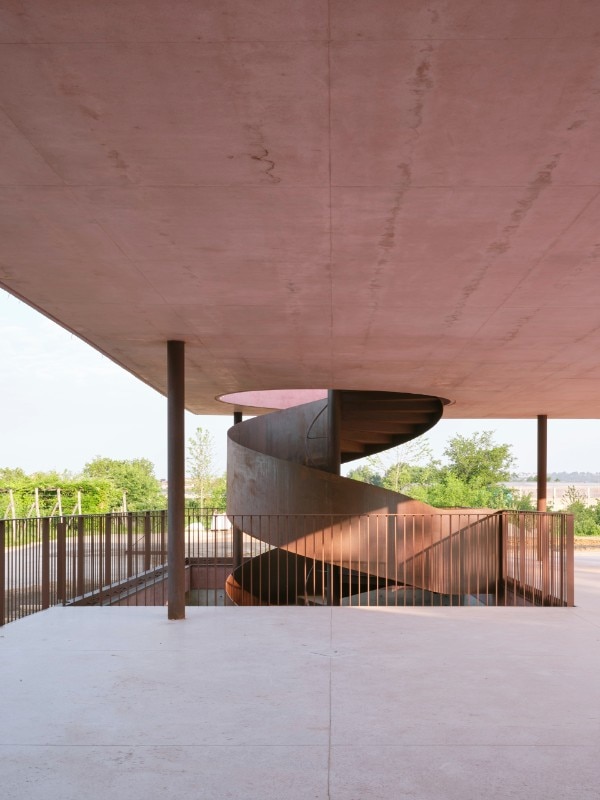This article was originally published on Domus 1086, January 2024
Precise geometry has often helped humans find their bearings. In this case, a rectangular floor plan and a circular skyward opening define the architecture of Il Ceresé Winery, which with this first description might seem captive of an aseptic abstraction.
This would be the case if it weren’t for the fact that its designer – Pietro Pizzi – has implemented some astute formal, chromatic and material expedients. Lying in the middle of the Montevecchia Regional Park and the Curone Valley, in the province of Lecco, the structure is rooted in the ground on a hillside.
The ground-floor “box” fits into the topography, leaving the east front exposed, while on the west there is direct access to the upper space, which is covered by a large, thin reinforced concrete wing with a wide circular opening at the centre. On the lower floor, the space is “divided into naves” and dedicated to production – except for a room devoted to artistic-cultural activities – while the upper floor has a piazza-like space for events and is accompanied by a glazed air-conditioned volume.

The roof, pierced by a staircase and supported by slender columns – all in Corten steel – seems to hover above the ground and gently curve to lead the gaze towards the surroundings dotted with vineyards and small groups of historic rural houses, which inspired the winery’s material and colour choices: bricks and concrete. Pairs of pinkish bricks protrude from and sink into the wall with a regular pattern, creating a delicate chiaroscuro for the plinth. Concrete, meanwhile, was used for the upper part, whose finish has an almost dematerialising effect on the contours. Poised between contextuality and abstraction, this architecture mirrors the landscape, projecting a balanced image of rurality without nostalgia.


























