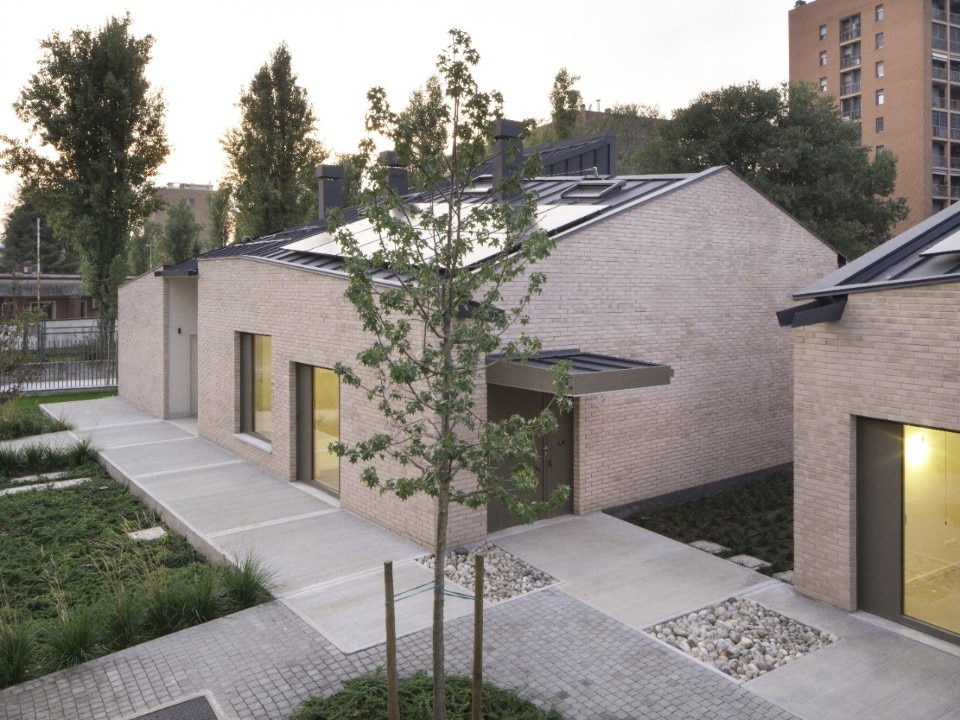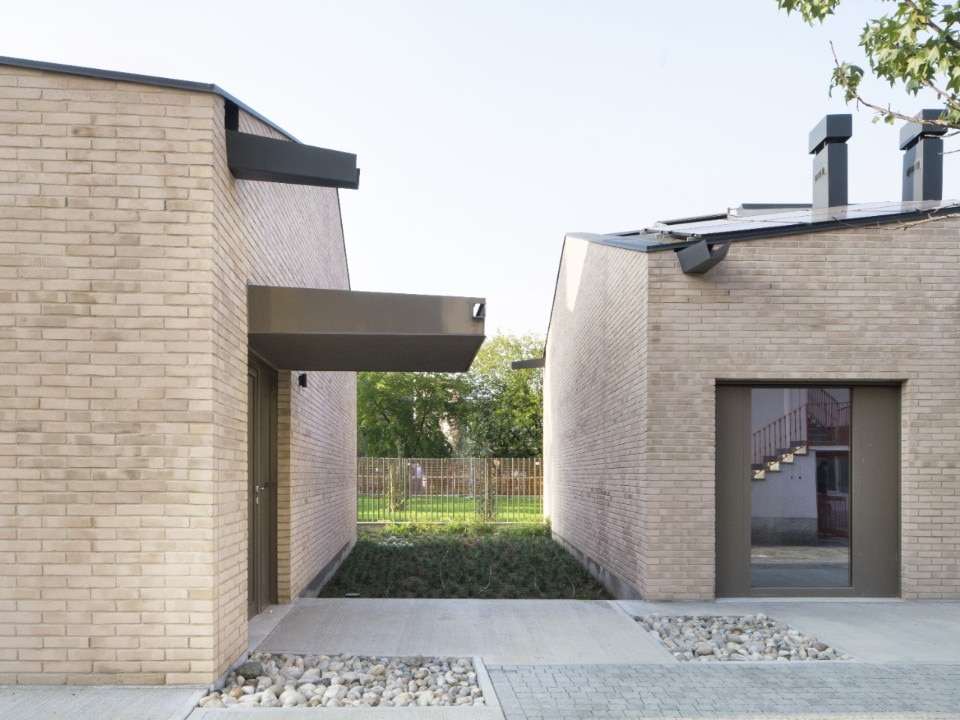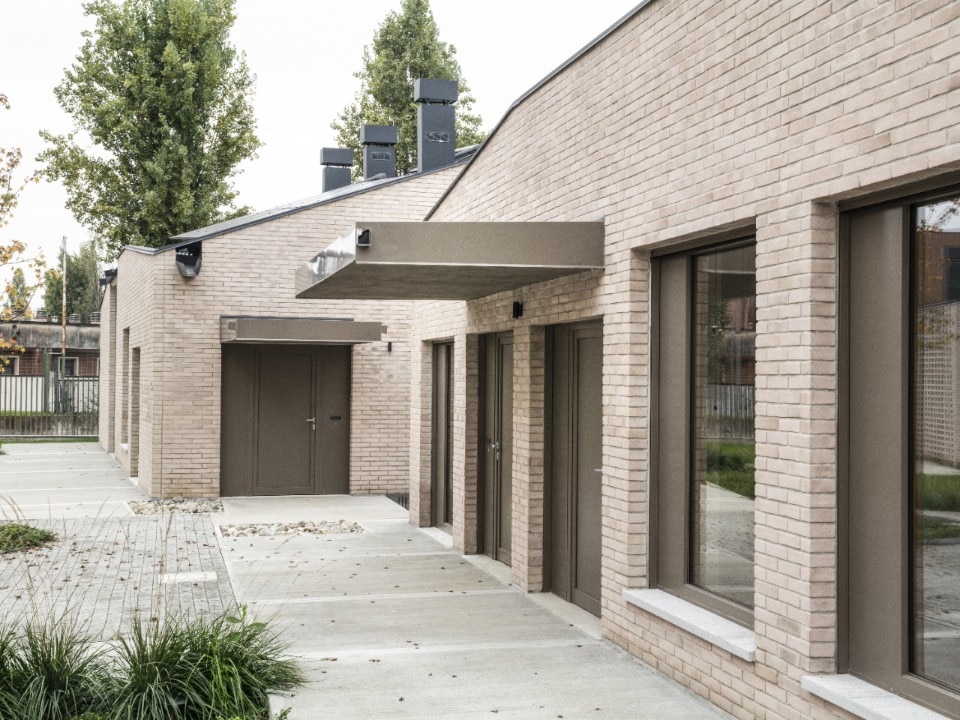This article was originally published on Domus 1085, December 2023.
Cascina San Carlo, built in 1915, is a fragment of the agricultural history of Milan’s Crescenzago district. Today, however, it is also a symbol of how design, in synergy with social networks, can radically transform the places we inhabit. The area has been shaped by the heavy exploitation of water resources by industries in the 1960s (including Magneti Marelli and Falck), and the construction of the Adriano district by the Ligresti group in the 1980s, from which the cascina (a type of traditional Italian farm building) was saved thanks to residents who opposed its demolition. Since 2017, the area has been substantially redeveloped by the municipality and the government’s Piano Periferie suburban regeneration plan.
Begun in 2016 and completed in 2022, the project to transform the cascina was conceived by the B22 studio and architect Carlo Venegoni and implemented via a fundraising process. The cluster of buildings, which includes housing services for vulnerable families, a civic pavilion and green public spaces that have been reclaimed and redeveloped, has been named SON Cascina San Carlo – where SON stands for “Speranza oltre noi” (“Hope Beyond Us”), the name of the non-profit organisation that is the client. The project was inspired by the 112/2016 Dopo di noi (“Afer Us”) law regarding assistance for people with serious disabilities without family support. As Venegoni underlines, the structure is also the outcome of extensive work by a social network that includes Luciano Scotuzzi, president of SON, and Don Virginio Colmegna, president of the Fondazione Casa della Carità.

The architectural design interprets these guiding principles by regenerating traces of history, advancing environmental sustainability and supporting vulnerable families with spaces that enable social inclusion. These characteristics make the intervention unique in Italy.
The complex consists of four volumes, one of which is preexisting.
The two northernmost ones are newly built and contain housing units where older parents and their children with learning disabilities can live together while retaining a sense of privacy. The first floor also contains spaces for caregivers with large windows overlooking the landscaped areas. To the south of the site, the entrance pavilion and existing building house two associations with a social vocation and independent accommodation. In addition, the pavilion includes a room with a kitchen workshop open to civic and public activities, a bridge towards the neighbourhood that is reserved for use by residents in the evening. When the light fades, this “discreet landmark” – as Stefano Tropea, founder of B22, describes it – becomes a lantern and “reveals itself to the neighbourhood”.
The old building has been restored and now conforms to high levels of energy performance. The new volumes follow the form of a dilapidated building that was demolished before the intervention. As a result, they feature articulated facades characterised by a dramatic increase in height where the large skylights are positioned. The newly built blocks have been constructed with bricks, and great care has been given to the way they are laid. At certain points, the brickwork thins out or sinks down in relation to the wall line, creating openings that recall typical Lombard agricultural buildings. On the inside, the windows with their wood and painted aluminium frames become small habitable niches.
In projects of this type, one rarely finds a design that is so attentive even to the most mundane details, including the gutters and downpipes. This is thanks to careful research into domesticity, which in this case also responds to perceptive aspects linked to learning disabilities. But it is also a leitmotif that runs throughout the practice of the B22 studio, from the social housing tower of Cascina Merlata (2015) to the soon-to-be-finished cooperative housing at Via Savona 120, both in Milan.

Besenzoni brings sea reflections to the Fuorisalone
An installation for Milano Design Week 2025 celebrates the experience of sailing between open sea and light, made unique by the innovative character of the Manta helm seat.
























