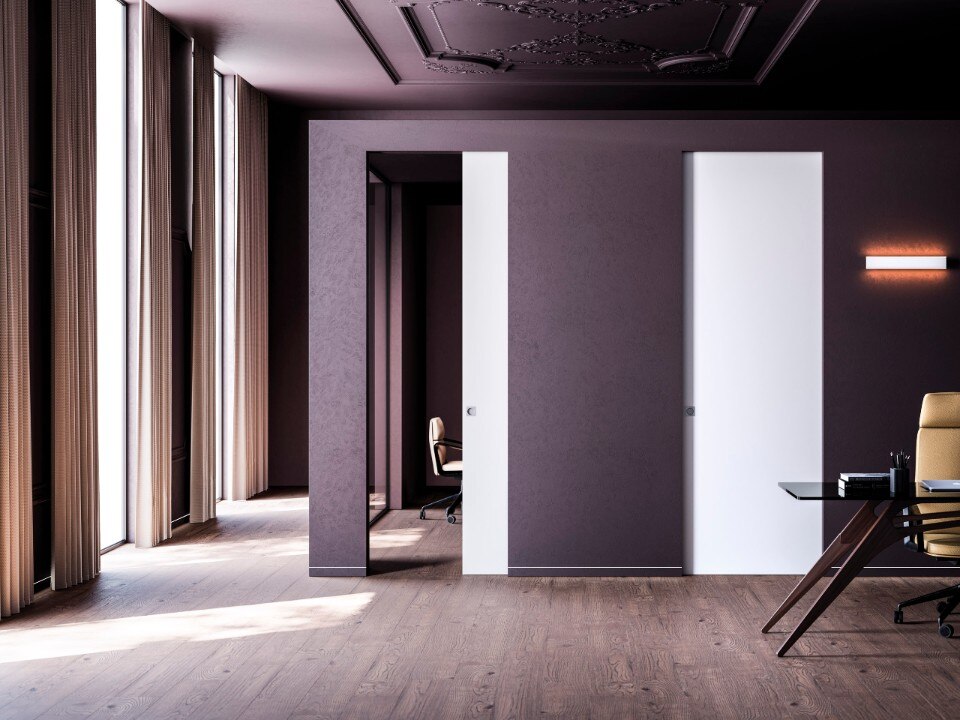With Casa Scaccabarozzi, Alessandro Antonelli introduced into the built fabric of late 19th-century Turin a stringy building as a daring response to spatial constraints: a residential building that recovered in height the surface area inhibited by the reduced plan dimensions of the lot and that still stands out proudly among the buildings, defying the laws of statics with its unusual slender and sharp "slice of polenta" shape.

After a gap in time and space, Indonesian architect Ary Indra, with the practice Sahabat Selojene, enthusiastically takes up a similar challenge, designing a building that fits like a vertical splinter in a small lot in Salatiga, Indonesia.
PituRooms is located in a long and narrow plot measuring 12 x 2.8 m, a residual area formerly occupied by a landfill due to the absence of regulatory principles in the urban design of the area. The possibility of exploiting in height the building capacity allowed in the area gave rise to a five-storey building for hospitality use, which stands out against the skyline due to its tall and slender silhouette, and its cladding of Agra sandstone panels that brighten the building with a lively red colour. The bare, essential volume is enlivened by the regular windows on the ends and the eastern façade, where slits open like gills to let light filter in, and by the steel technical room cages cantilevered out at the extremities.

The interior layout processes every inch of space efficiently and functionally. As the name states ("pitu" in the local language means "seven"), the hotel houses seven rooms, occupying the width of the building in the extremities and accommodating a double bed and a bathroom in a minimal and compact space of 2.8m x 3m in plan and 2.4m in height. The internal distribution is provided by a central staircase with a steel structure and metal grid walkways that lighten the density of the space and allow natural light to filter through to the various levels. In the interstitial area between the rooms and the staircase, a circular lift with a diameter of 75 cm with an acrylic wall is inserted for the elimination of architectural barriers. On the top floor, a bar/restaurant opens onto a terrace at the back, offering guests a panoramic view of the city.

In a time when architecture in the hospitality sector (but not only) is often subordinated to marketing requirements that strive for the most extreme primacies – the tallest, largest, the most luxurious hotel, etc. – this intervention takes up the challenge of superlatives with irony and playfulness, presenting itself as "the world's skinniest hotel", and once again turning the spotlight on a theme dear to the history of architecture: the existenzminimum, the minimal space with high functionality able to effectively correspond to the essential and inalienable needs of the individual, which – from the CIAM of 1929, to Le Corbusier, to the living capsules of Japanese Metabolism – still demonstrates today how through effective design even discomfort can be converted into opportunity, and how little space is actually needed to be able to live and move comfortably.
- Project leader:
- Ary Indra
- Client:
- CV. Pitu Untung Sahaja
- Structural engineering:
- PT. Cipta Sukses
- Mechanical & Electrical:
- Eranto Prasetyadi
- Builder:
- Eranto Prasetyadi

Eclisse: when invisibility art shakes up interior design
A leader in manufacturing pocket door frame systems, Eclisse redefines the concept of living space. Through solutions like Syntesis Line, the company transforms doors into continuous design elements.






















