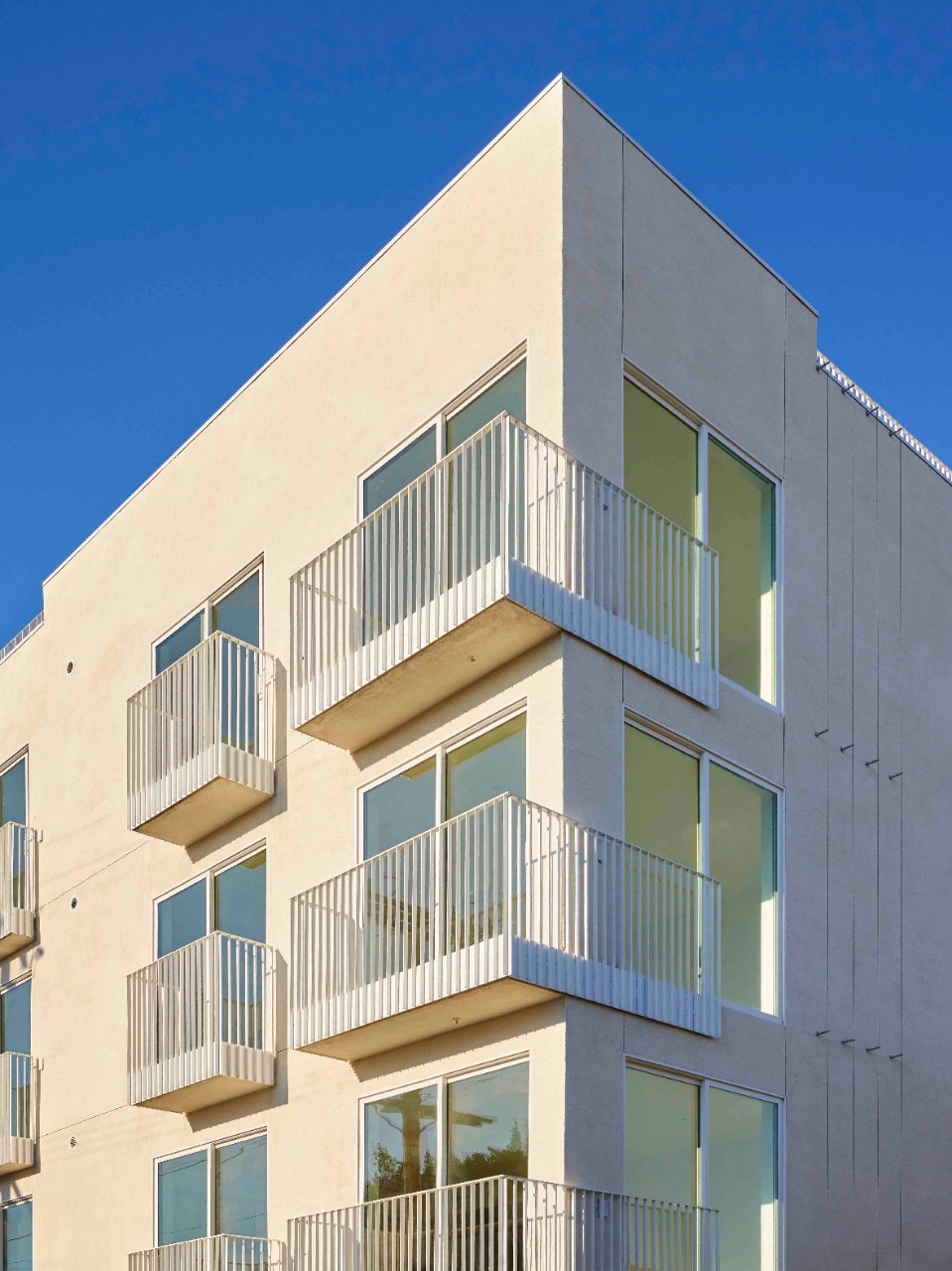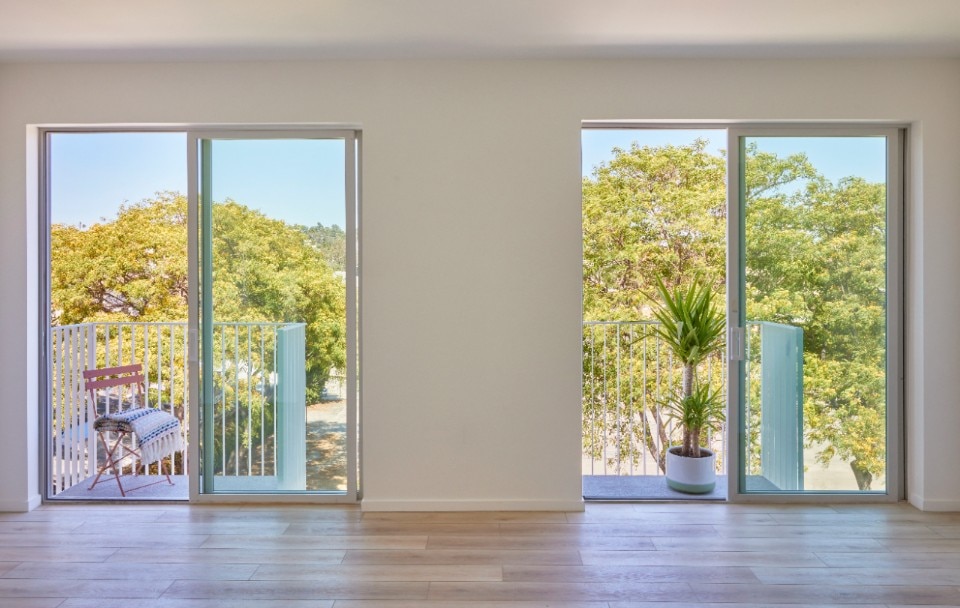While some generations of architects have been educated by ‘learning from Las Vegas,’ as evoked by Scott Brown, Venturi, and Izenour, others have consistently learned from Milan, its modernist rationalism, and its short but intense hedonistic postmodernism.
These two, or three, schools of architectural thought converge in the work of Marcello Pozzi, an Italian and Milanese architect, who has been based in Los Angeles for over twenty years. Motivated by a real estate market in search of quality, he has been realizing large-scale collective projects in the United States, from the West Coast to the East Coast, including hotels and offices.
Due to the recent health crisis, and in the wake of the previous economic and social crisis, which particularly in the USA has hindered the development of large-scale projects for the masses, the most interesting architecture is now focusing on more contained opportunities, ones that are more human and environmentally oriented.
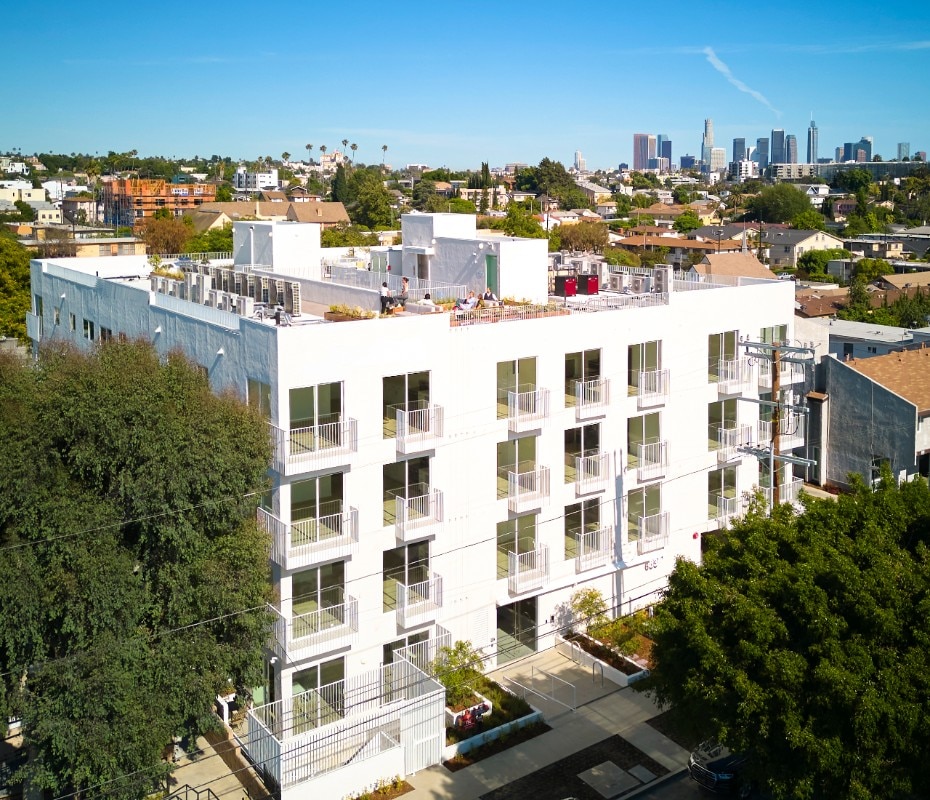
By combining human scale with urban scale and a certain contemporary rationalism, while reconnecting with his Milanese roots, he has designed his latest project in L.A., a small apartment building in a still evolving, popular neighborhood.
With an ambitious vision of reconstructing fragments of the city, creating a series of ‘milestones’ in an area that was once referred to as non-city, non-places, due to the lack of any minimum order for orientation, this recently inaugurated project consists of a clear and distinct volume, much like a declaration of intent.
The idea of creating a group of apartments within a collective structure transforms into an opportunity to consider common spaces, flows, distributions, viewpoints, openings towards the landscape, and open-air interior spaces. These elements together create an organism that revolves around an open, shaded courtyard and is punctuated by luminous courtyards that act as a hinge between the residential units. The result is a total of approximately 30 apartments, with a portion dedicated to ‘rent control’ reserved for the less fortunate.
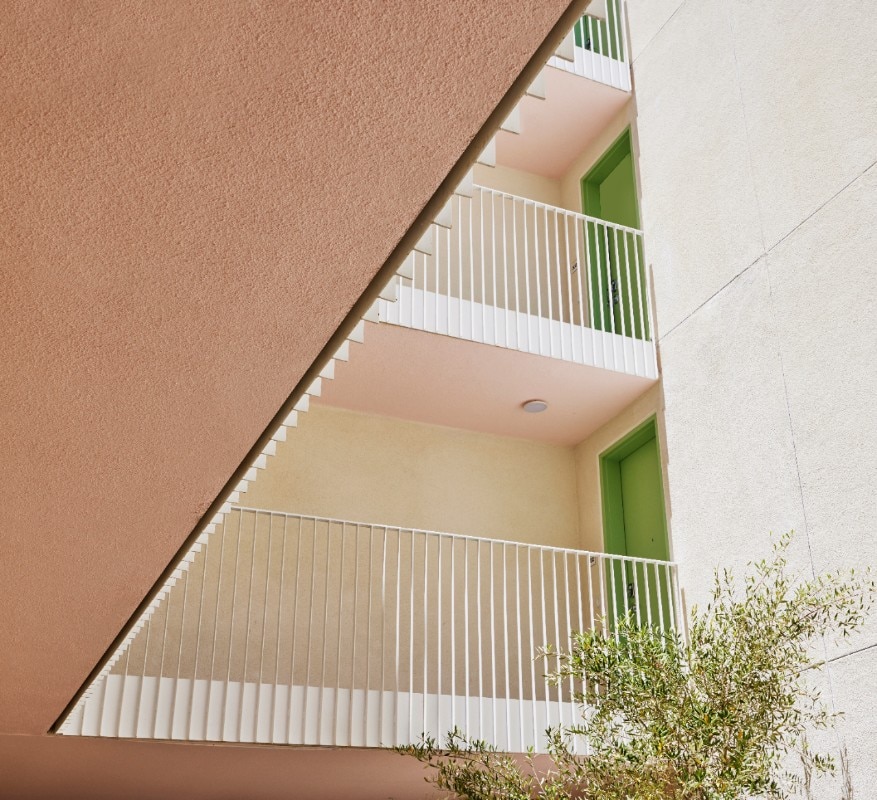
The compact yet permeable volume appears simple and minimal, clean, and sober, amidst old ‘architect-less architectures’ and the visual noise of new American architectures, which, although scaled down, often aim to showcase specific features, especially with building regulations that encourage the interpretation of the ‘Spanish Style.’
On the crisp facades, some small volumetric deviations, large window frames in the living areas, and, most importantly, a skillful compositional interplay of balconies and railings bring life to the elevations, providing the residents with a three-dimensional perspective that adds dynamism through its asymmetry.
It is precisely in this aspect that a clear homage to the compositional skills of Asnago and Vender can be recognized, characterized by rules and exceptions. Within the space, you can also see the reflections of Gio Ponti’s insights, such as the courtyard of Villa Planchart, where a poetic living space opens up without barriers.
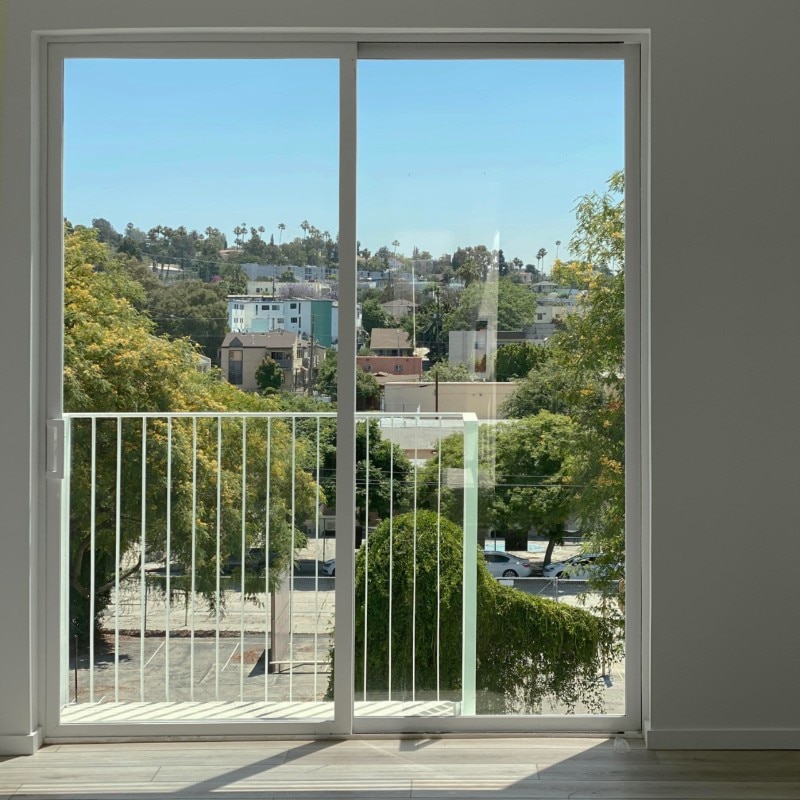
The mild climate is a favorable design feature, and the ground floor contains spaces tailored for daily communal use. The three residential floors are distributed around the garden via walkways with railings, reflecting the traditional Milanese popular housing typology with open-air galleries.
The dominating color on the facades is white, proportioned with harmonic ratios. Anticipating the climbing vegetation that will enliven and proportion some external areas and the entire inner courtyard, sage green doors and antique pink ceilings temper the interplay of light and shadow, engaging with the deep blue of the Californian sky. Beneath this sky, on the welcoming and furnished common rooftop terrace, a 360° panorama unfolds, featuring downtown with its skyscrapers to the south, framed by the sinuous profiles of the Hollywood hills.

Vanità Living: The Mirror Revolution at Salone del Mobile
Vanità Living unveils "Ercole" and "Flirt" at Salone del Mobile 2025, innovative mirrors for personalized lighting based on “Ghost Mirror” technology. The Aviano company, focused on sustainability and safety, reaffirms its leadership in the design furniture sector.



