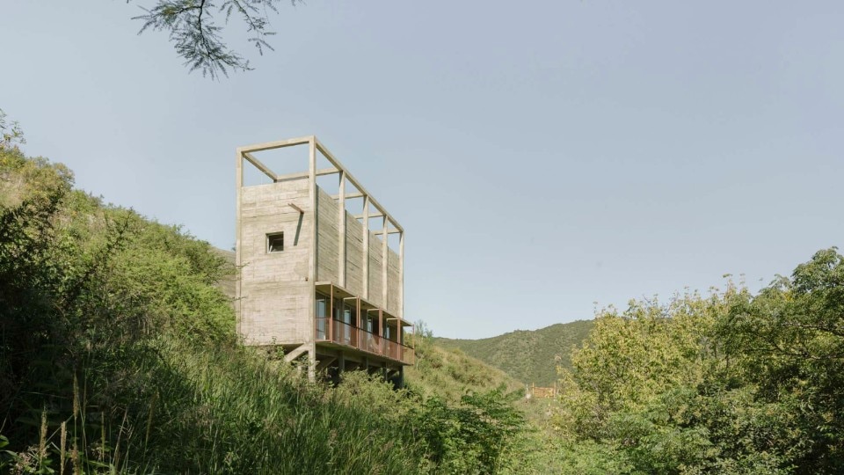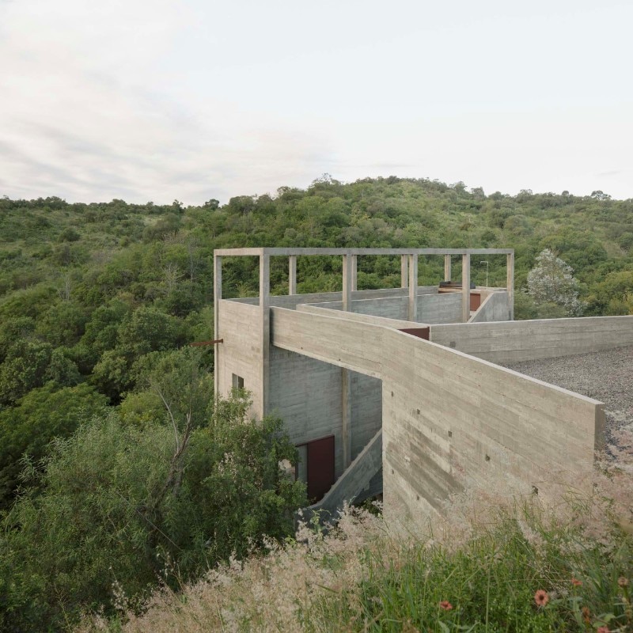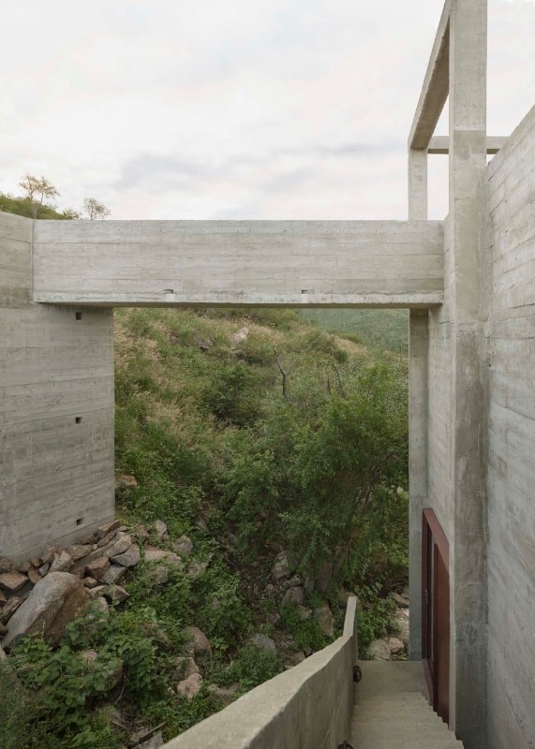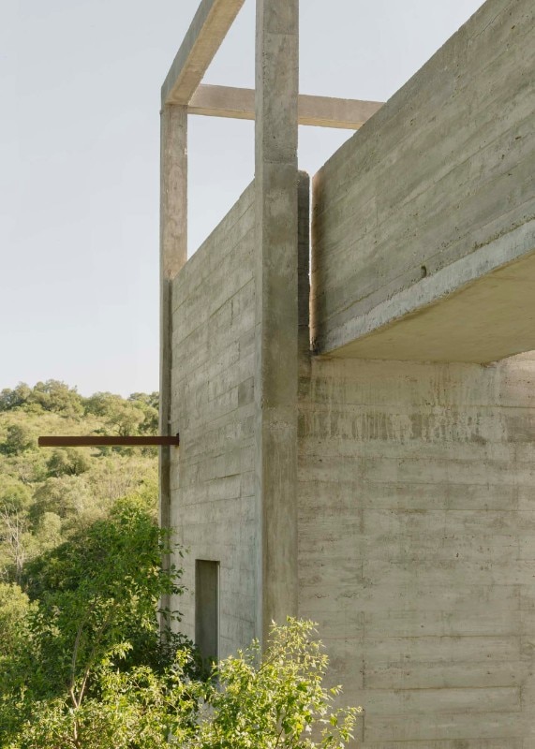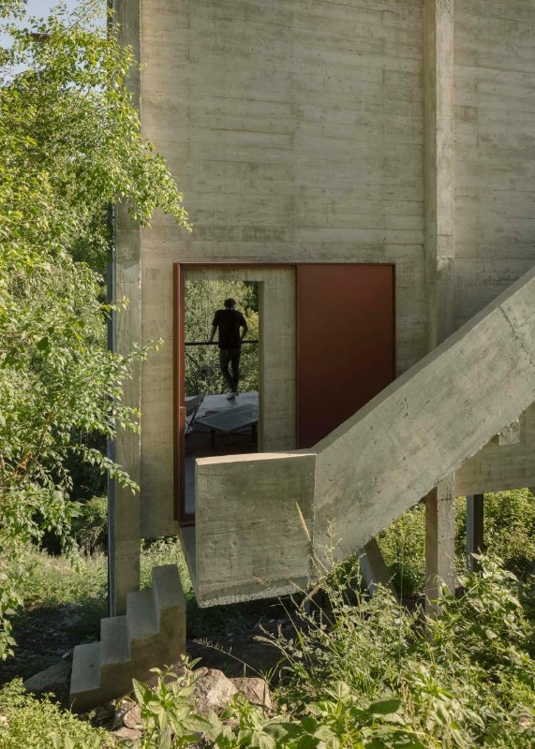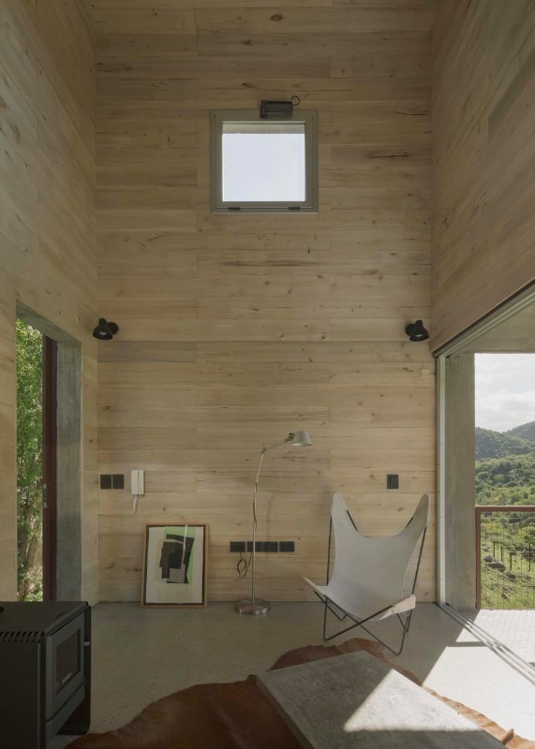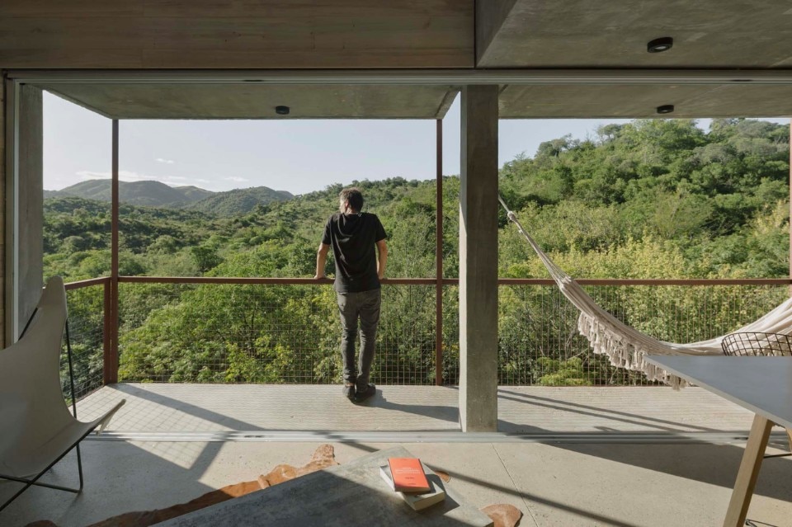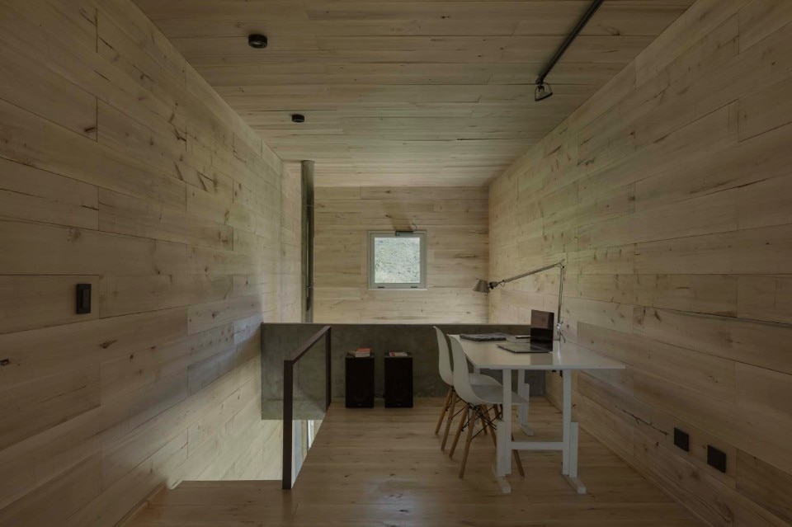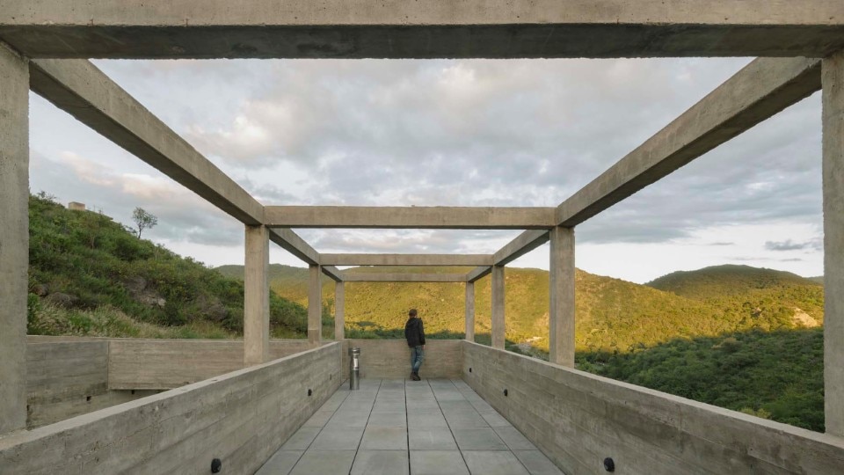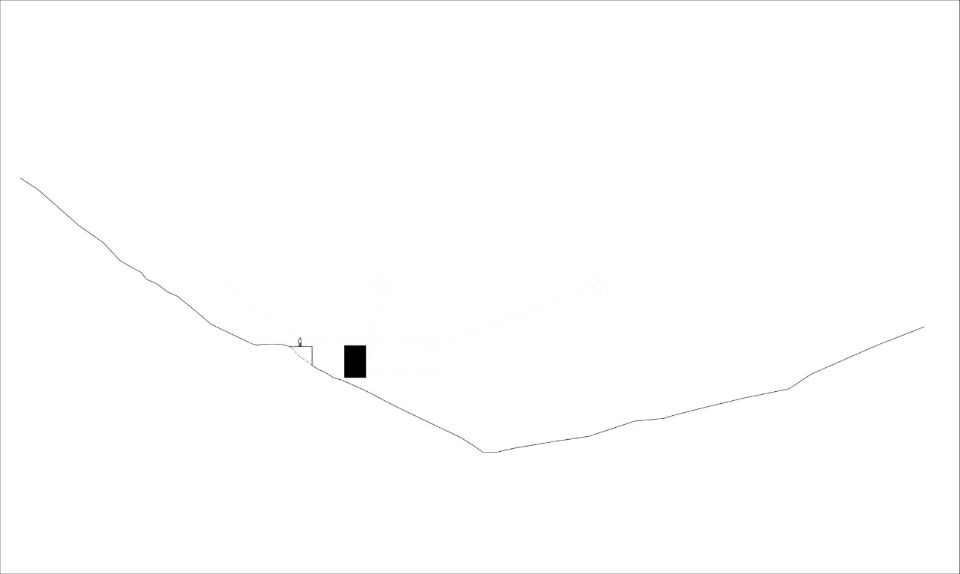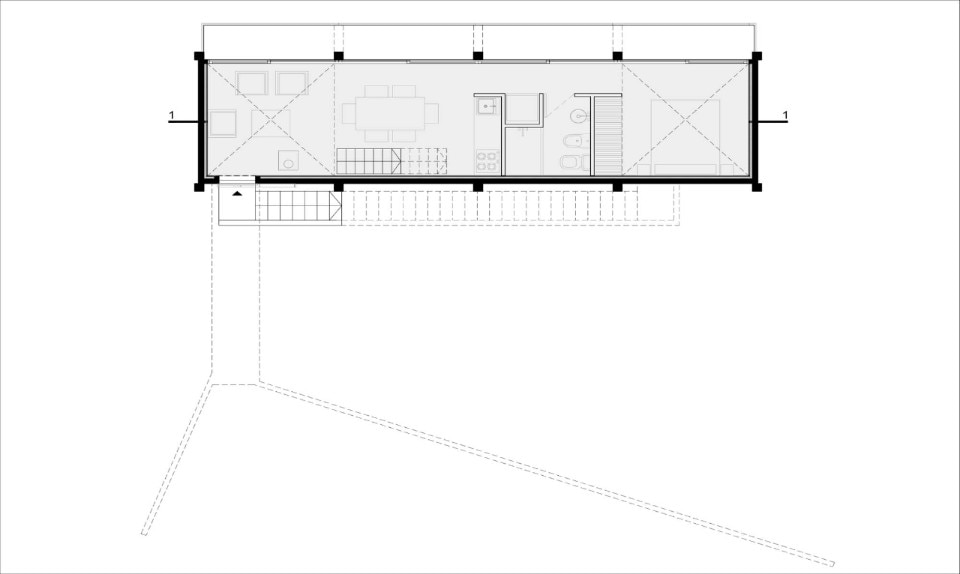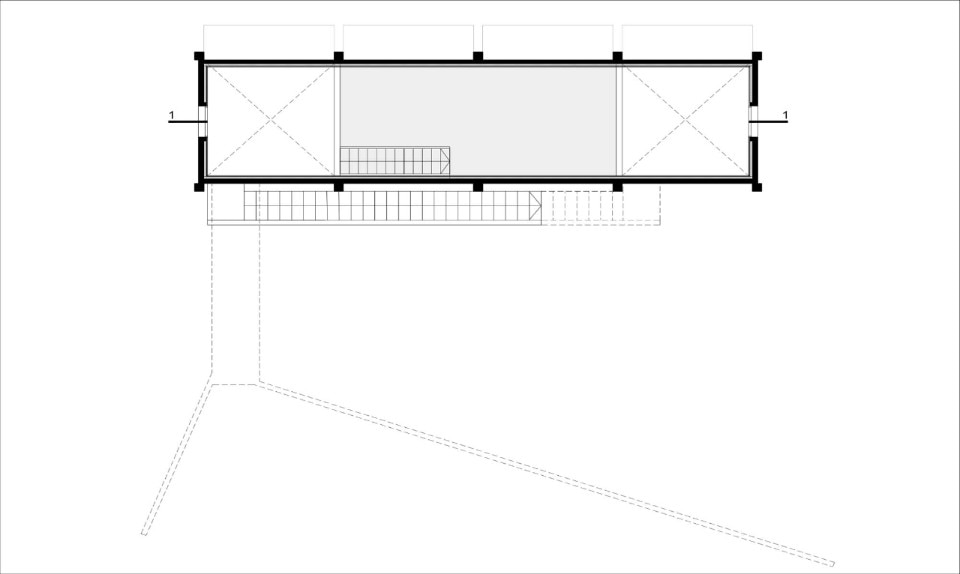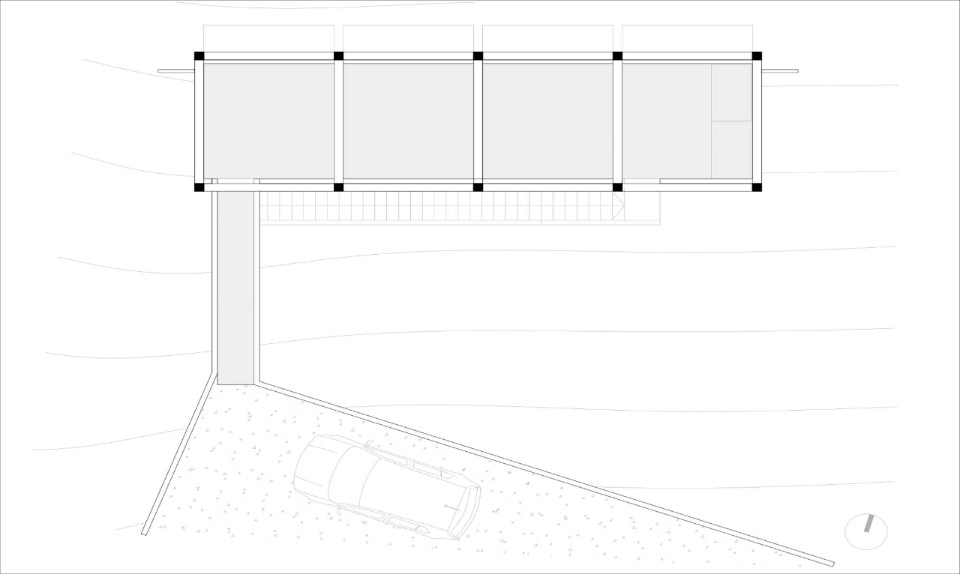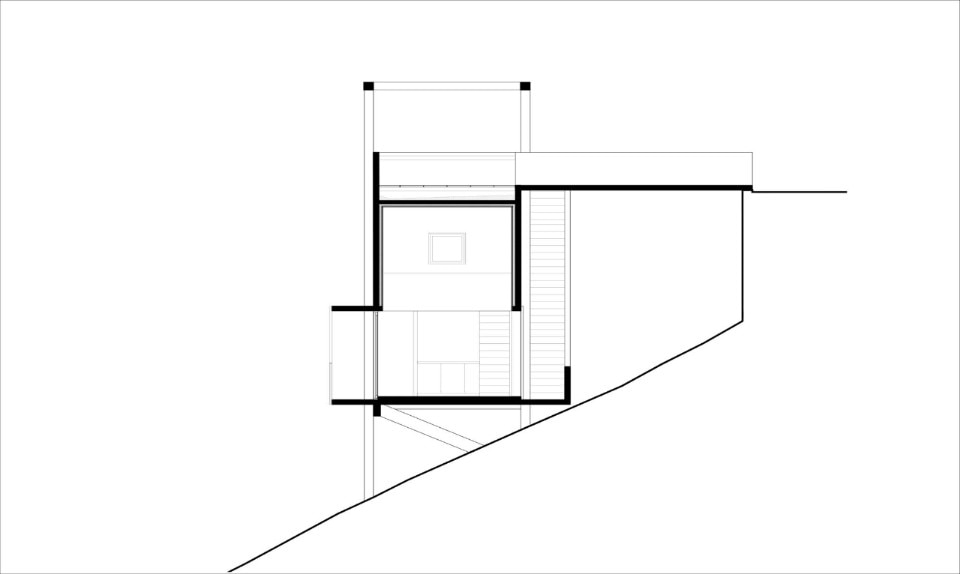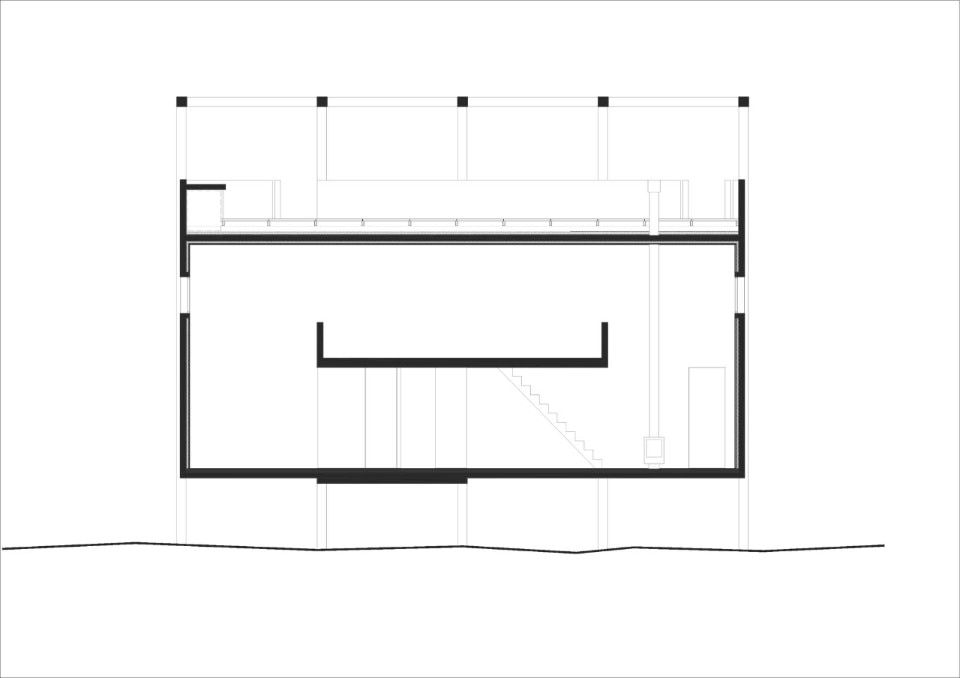The house designed by Agustín Berzero and Manuel González Veglia near Córdoba, Argentina, is a manifesto of "resistance" against a concept of immaterial and evanescent architecture as the result of contemporary “liquid” society, to quote Zygmunt Bauman, and of the virtual universe of hyper-technology and hyper-connectivity which increasingly replaces matter with image, the object with its representation. On the contrary, Berzero and González Veglia's intervention focuses on a “hic et nunc” approach made of unfiltered emotional experiences, which find its foundation in the physical dimension of architecture, in the bare and functional design, in the elementary, almost primitive technology. A design methodology that picks up the best legacy of Brutalism starting, of it interpretation by Lina Bo Bardi, here revived in an ethic of authenticity and in intimate dialogue with the landscape.
Set into the side of a slope with a gradient of almost 45 degrees, in a mountainous landscape amidst woods and streams, the dwelling fits on tiptoe into nature, renouncing any mimetic intent and openly declaring its artificial character. The volume made entirely of exposed rough concrete with its narrow, elongated parallelepiped shape stands out sharply among the vegetation, like a massive body seemingly hovering on the slope.

If the material shell seems to be a defensive bulwark for an intimate and introverted living, at the edges the monolithic construction dematerialises, thinning out at the bottom – in the slender pillars raising it from the ground – and at the top in the ethereal weave of pillars and beams that crown the roof blurring the building's profile in the sky, almost as if seeking a balanced relationship with the natural context through the “deconstruction” of the material.
The rigorously displayed structure of pillars and beams declares a constructive sincerity that also transpires in the choice of raw concrete left exposed, emphasising a concept of living architecture that bears on its skin the evolution of time.
The dwelling, accessible from above through a bridge connecting the roof to the street level, is arranged in a downward path via the external ramp leading to the lower level, where the living area with kitchen, services and a bedroom are located. Between the living level and the accessible roof, hosting a panoramic terrace, there is a shady and quiet intermediate space, a mezzanine that houses the studio suspended between the full-height voids. The strip of windows on the lower floor allows light to filter in from below, creating diffuse lighting that emphasizes the almost monastic atmosphere of the rooms on one hand, and perceptively interconnecting the domestic space to the landscape on the other.

If the exteriors are rough and rigorous, the interiors are animated with warmth thanks to the use of raw wood as the dominant material in furnishings and finishes.
A work that demonstrates that simplicity is not necessarily banality, and that authenticity and concreteness are never out of fashion.
- Engineering:
- Edgar Moran





