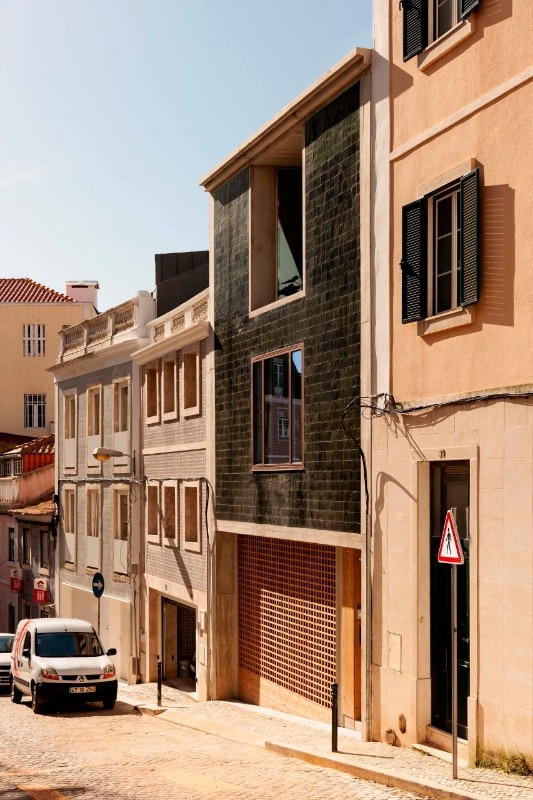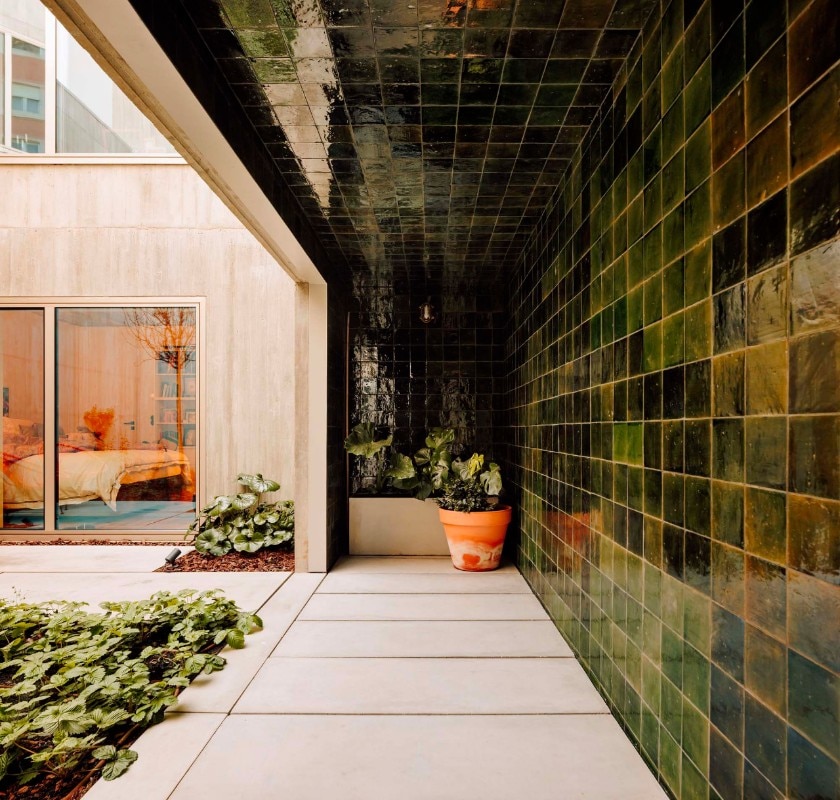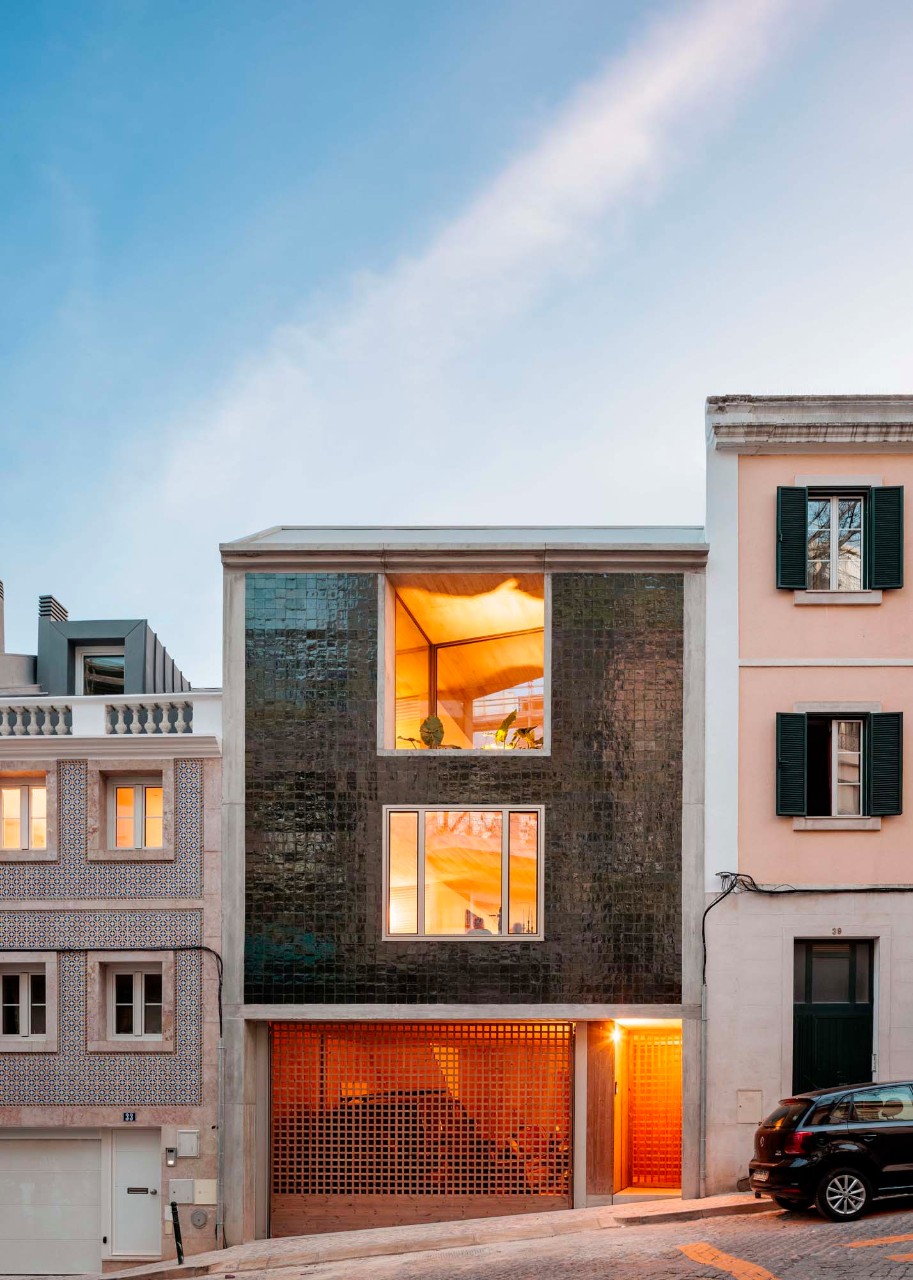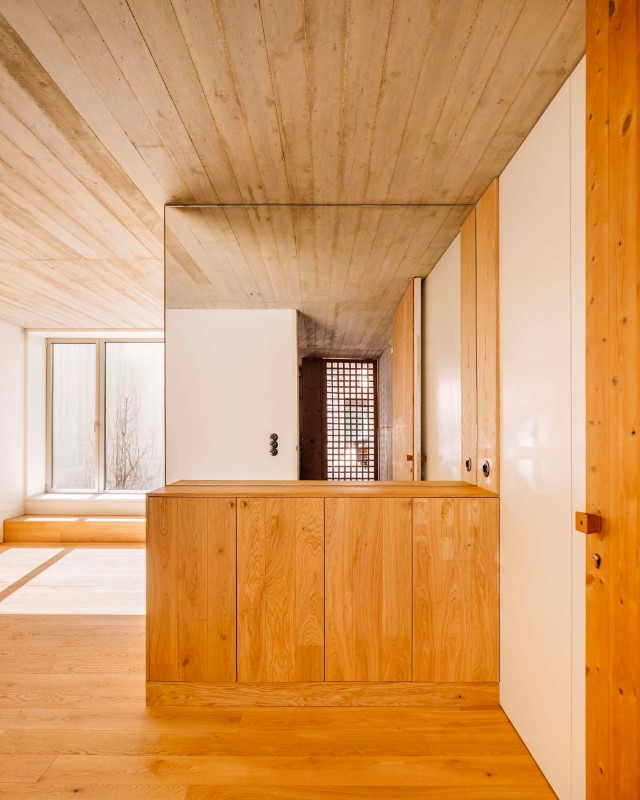Building in a historic context with consolidated and layered characters, without disregarding a distinctive design language, has not been an insignificant challenge for a long time. Especially when intervening in a lot with strong planivolumetric constraints, as in the case of the house in Rua São Francisco De Borja by the Portuguese studio Bak Gordon Arquitectos: a dwelling located in a long, narrow lot and set in the densely built-up neighbourhood of Lapa, in Lisbon.
The house is settled in an area measuring approximately 7 x 26 metres, previously occupied by a small industrial pavilion – now removed – and is "squeezed" between two adjacent buildings, so that the only interface with the neighbourhood is through the short sides: the main entrance front on the north-west side and the rear on the south-east side.

The building develops according to the topographical conformation and elongated layout of the site, and consists of a sequence of two volumes articulated around a central courtyard and connected by a covered loggia. The main building has three floors above ground and a basement; the secondary building has two levels, following the natural slope of the land.
The erosion of the built mass facing the street creates a discreet but effective dialogue between the dwelling and the surrounding neighbourhood, allowing the soul of the house to seep through visual filters between exterior and interior: the perforated wooden screen enclosing the access area and the garage on the ground floor; the large dining room window on the first floor; the small garden/flower box on the second floor, carving out the facade and integrating the living room.

Rough and natural materials, such as wood and exposed concrete in the elevations and interior finishes, give the spaces a bare and essential character and create a lively contrast with the bright green, hand-made glazed tile cladding of the main front and the interior loggia, on which the dynamic reflections of urban and domestic life reverberate and fade.
- Project leader:
- Ricardo Bak Gordon
- Architectural coordination:
- Nuno Costa
- Project team:
- Daniela Cunha, Maria Passos, Pedro Saraiva, Tânia Correia
- Contractor:
- 2GM - Construções Civis, S.A.
- Supervision and project management:
- GreenTool - Gestão de Projectos e Investimentos, Lda
- Consultants:
- Profico (Foundations and Structure); ATPI (Electrics, Telecommunications, Hydraulics, Gas Installations); Natural Works (Mechanics, Thermic, Acoustics); F&C (Landscape architecture)

Vanità Living: The Mirror Revolution at Salone del Mobile
Vanità Living unveils "Ercole" and "Flirt" at Salone del Mobile 2025, innovative mirrors for personalized lighting based on “Ghost Mirror” technology. The Aviano company, focused on sustainability and safety, reaffirms its leadership in the design furniture sector.





















