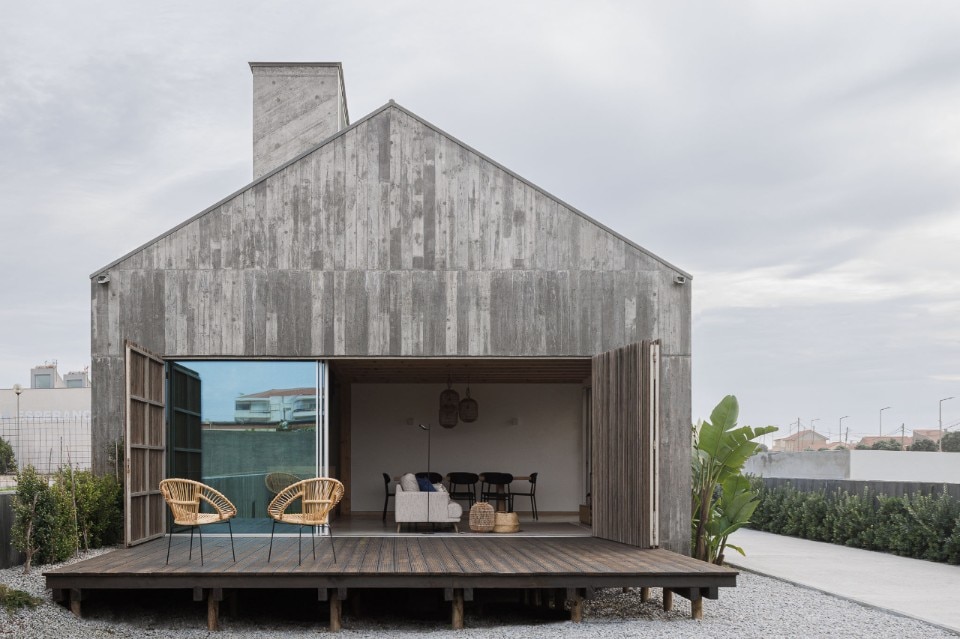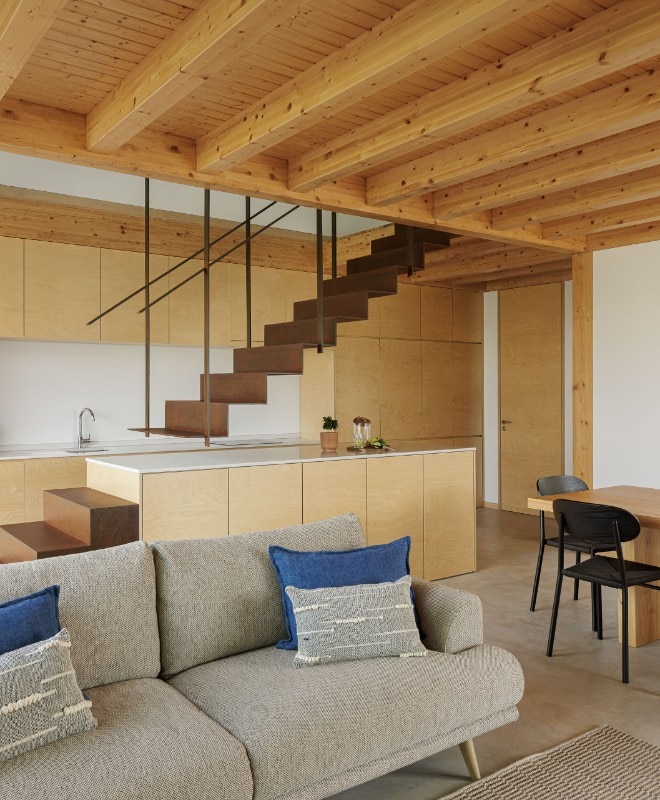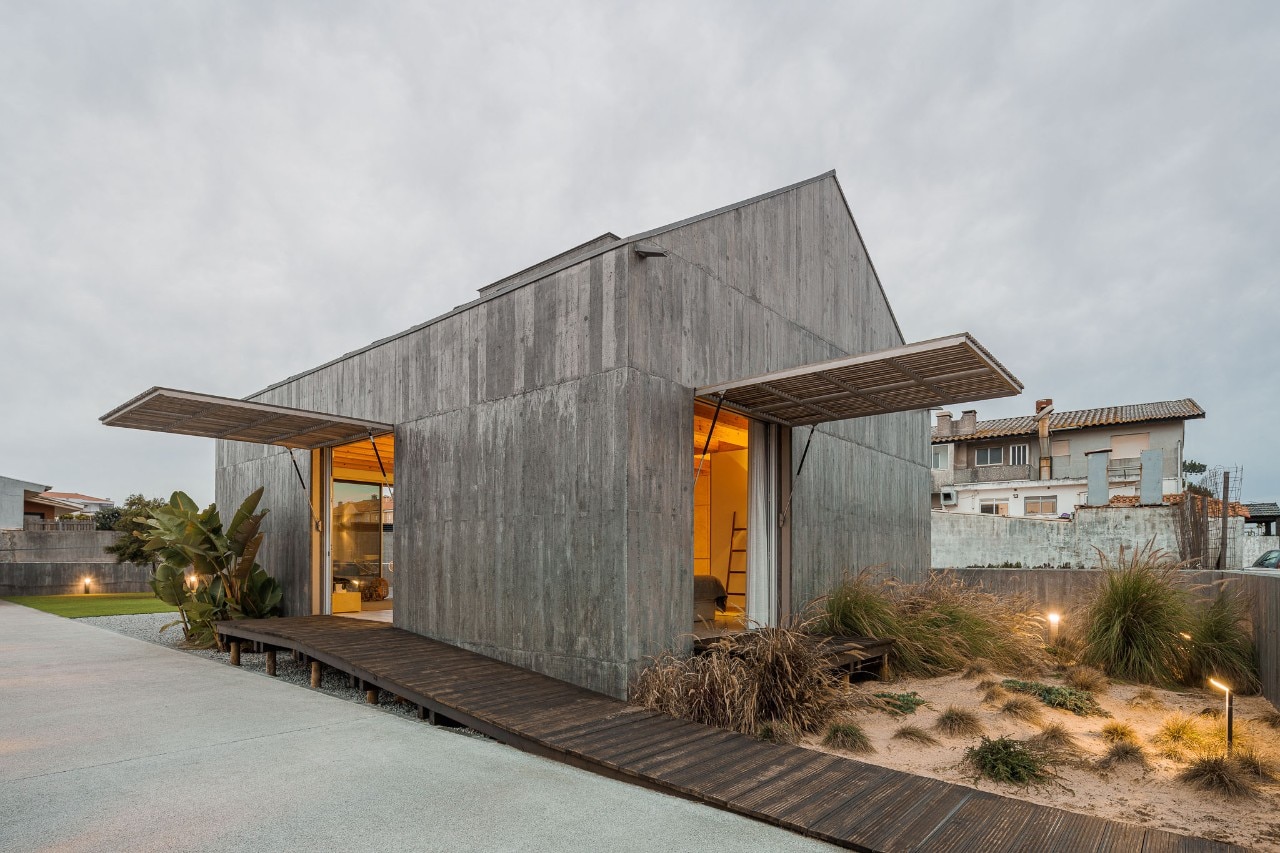in Portuguese, “Palheiro” means “haystack”: with this term, a construction typical of rural and maritime contexts is identified, traditionally made of rustic stone and a thatched roof, and used for storing crops, tools and animals, but also for accommodation in the poorest areas of the country (typically, in the Azores).
This memory lives again, reinterpreted, in the project by Studio Pedro Henrique Arquiteto for a house in Esmoriz, about twenty kilometres south of Porto, which seeks to promote the preservation of a precious cultural heritage by recalling, in the essentiality of its forms, the typology of the local fishermen’s houses on the beach, widely diffused on the coast since the 19th century.

The building, with its rigorous gabled volume, is distributed on two floors: the first level, housing the common areas, the master bedroom and a toilet; the second level, for an additional bedroom, bathroom, and a space for study and rest.
The structural stone of the origins is replaced by a massive exposed concrete envelope, with few but well-targeted and wide openings, screened by large external wooden panels projecting to the outside or fixed on vertical hinges. Large sliding glass windows create a natural expansion of the domestic space towards the outside, the ramps and the wooden terraces standing on punctual supports, reminiscent of the typical coastal walkways of the area.

The interiors are sober and minimal, still there has been no renouncing to a refined design: the airy metal staircase acts as a pivot around which domestic activities revolve. The choice of a few, selected materials with a rough, natural character – exposed concrete in the structural envelope, wood in the horizontal slab and cladding, concrete in the flooring – gives the home a straightforward yet warm and welcoming aura.
- Project leader:
- Pedro Henrique
- Interior design:
- Ana Guedes
- Collaborators:
- João Silva, Filipe Almeida

Sahil: G.T.DESIGN's Eco-conscious Design
At Milan Design Week 2025, G.T.DESIGN will showcase Sahil, a jute rug collection by Deanna Comellini. This project masterfully blends sustainability, artisanal craftsmanship, and essential design, drawing inspiration from nomadic cultures and celebrating the inherent beauty of natural materials.
























