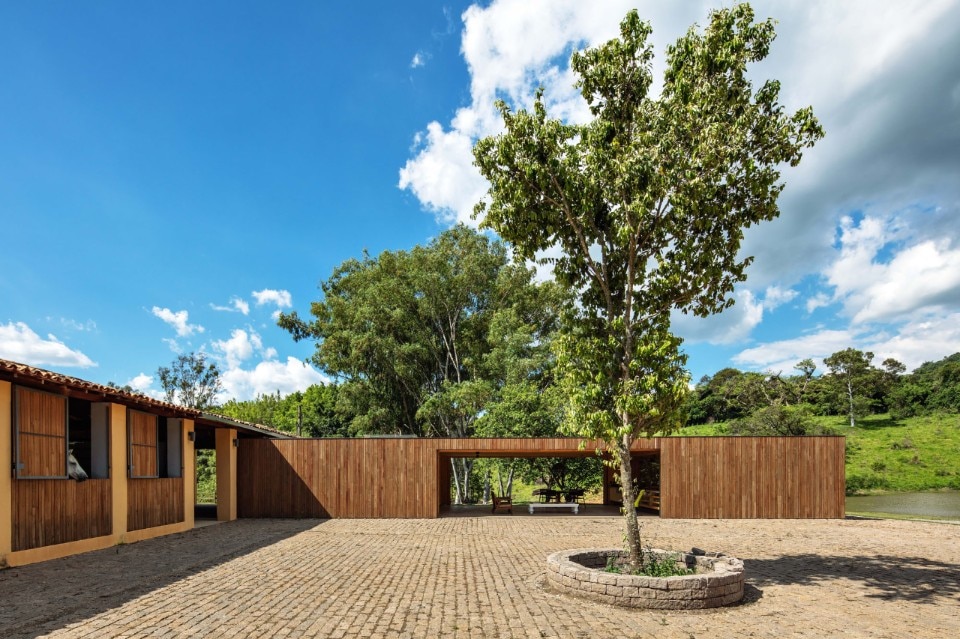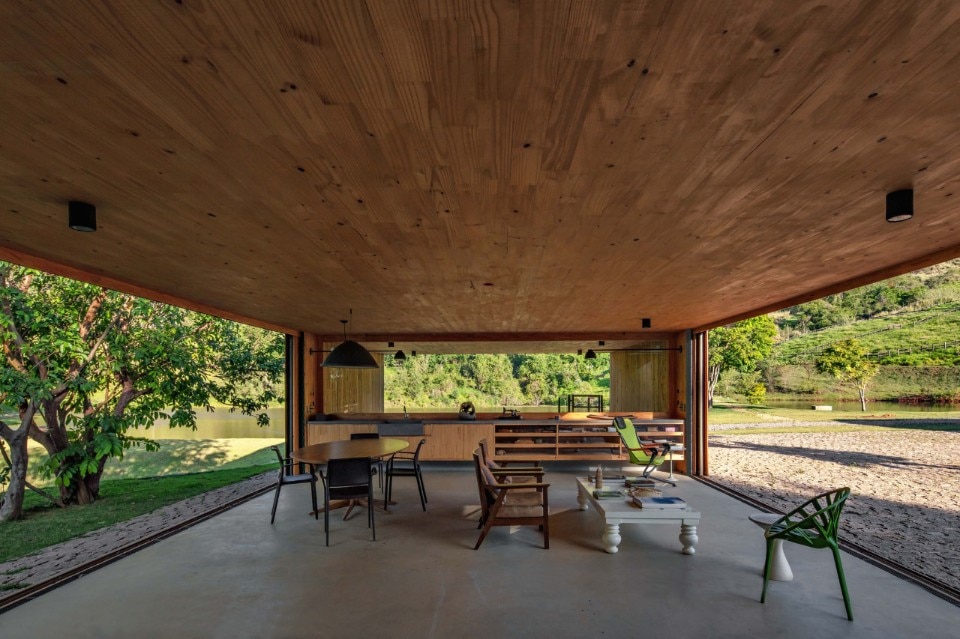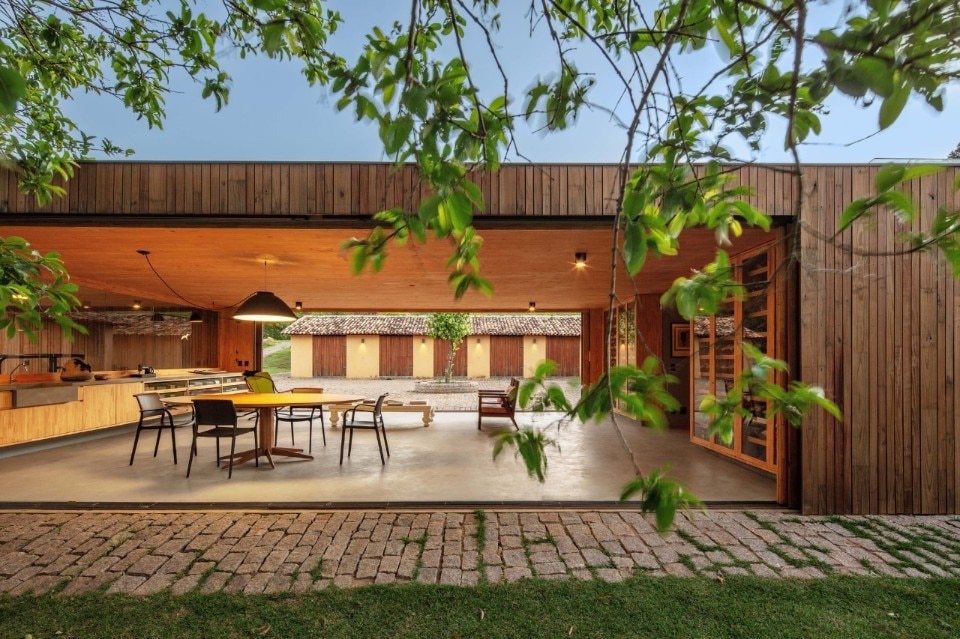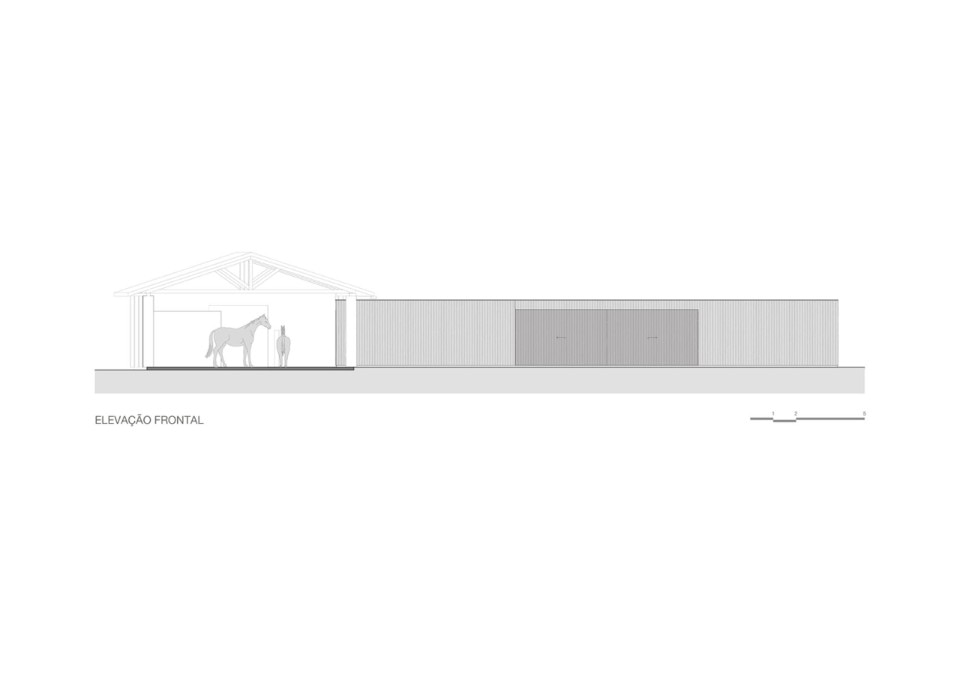In a rural area on the slopes of Mount Serrote, state of São Paulo, a farm previously focused on horse breeding and leasing pastures for cattle breeding has decided to renew its activity by dedicating itself to coffee production, in coherence with the region’s agricultural vocation and through a process of land regeneration based on organic farming techniques. The new business required the remodelling of the company’s spaces and purposes, which aims to become an attractive centre in the area, respecting the landscape and the typological and figurative characteristics of the existing buildings.
Terra Capobianco’s intervention consists in the insertion of a new building (Pavilhão Vista Alegre) in connection with the historical architecture housing the horse stables. The new building, a simple and essential parallelepiped, is inserted in full respect of the existing volumes, standing at the height of the pitched roof of the stables and completing the original “L” plan, delimiting an internal patio on which the different activities converge: care and shelter for the horses in the south-west bodies; visitor’s room with coffee tasting area, saddlery and pantry in the new Pavilion to the north.zio di degustazione del caffé, selleria e dispensa nel nuovo Padiglione a nord.

Particular attention in the project was paid to environmental sustainability. The Pavilion was built using prefabricated technology that allowed for higher control of construction costs and times and reduced waste, compared to an in-situ technology. The construction, installed in just five days, consists of cross-laminated timber panels (CLT) and inverted metal beams. The external façades are clad with autoclaved pine slats subjected to a carbonisation process that favours higher durability and is also repeated, for uniformity, in the doors and windows of the stables.
In the interiors, a rough and cosy atmosphere characterises the rooms: in the visitors’ room, the exposed CLT structure contrasts with the smooth finishes of the cement floors and the basalt floor of the tasting counter; in the saddlery, the unfinished wooden cupboards of the pantry dialogue with the solid logs embedded in the CLT walls, where the horses’ harnesses are displayed.

The spaces are pervaded by a radiant and pacifying aura, where the relationship between outside and inside is fluid and uninterrupted: to the east, the glazed window of the tasting room casts the gaze towards the outdoor pool; to the south and north, the side facades of the Pavilion open fully with sliding doors hidden between the CLT walls and the pine cladding, allowing direct interaction with the patio on one side and the surrounding bucolic landscape on the other.
- Project:
- Pavilhão Vista Alegre
- Architectural project:
- Terra Capobianco
- Project leader:
- Ana Terra Capobianco
- Project team:
- André Braz, Lucas Leite
- Civil engineering:
- Quatri Arquitetura, Construção e Consultoria
- CLT technology:
- Crosslam
- Manifacturers:
- Alwitra, Crosslam, GRAPHISOFT, Marcenaria Silveira, REKA
Timeless icons: the Marenco sofa by arflex
Designed by Mario Marenco, this masterpiece of Italian design has set the standard for over fifty years.





















