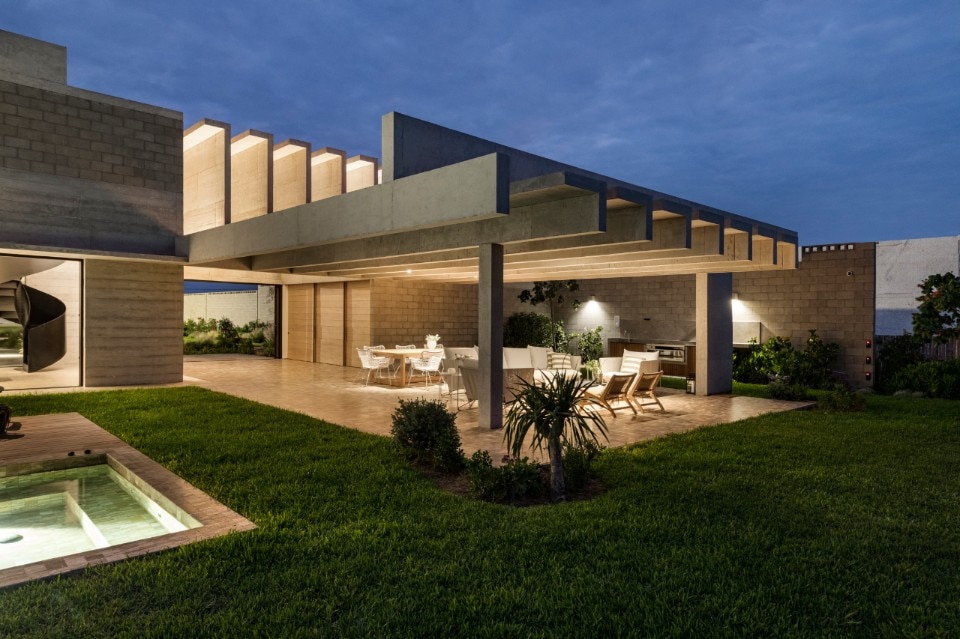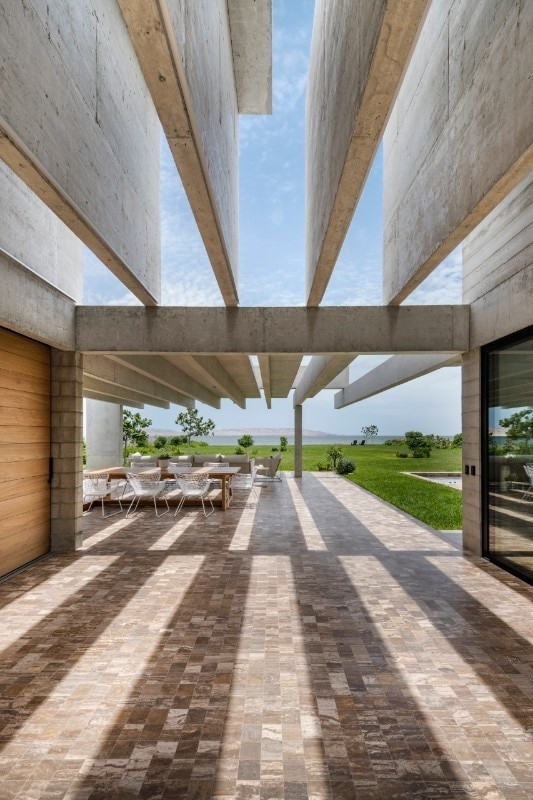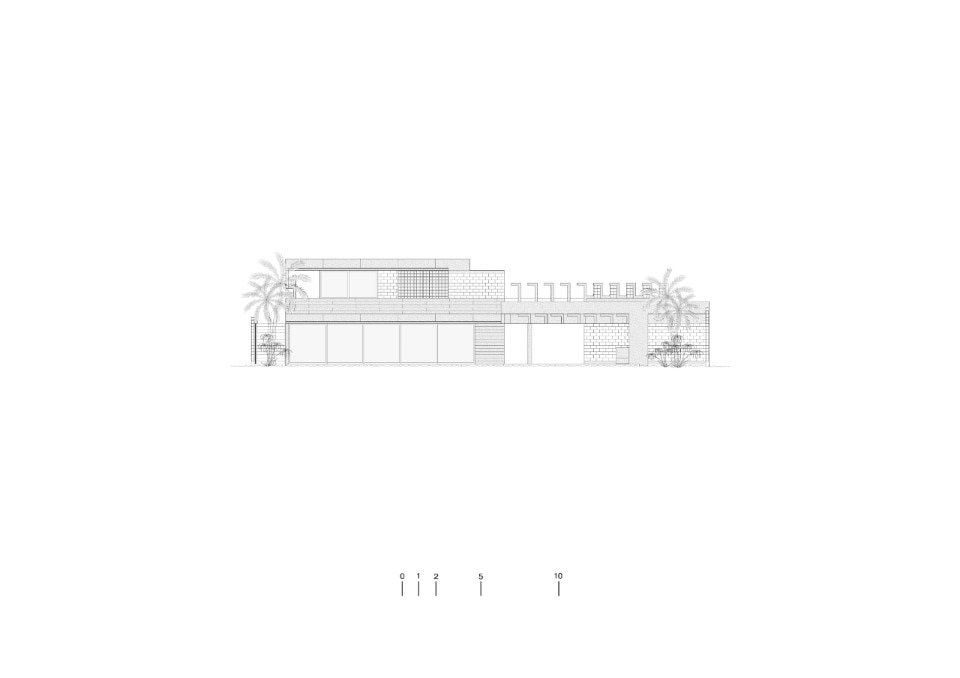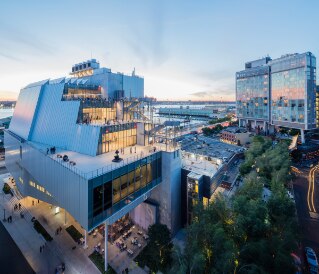The project by Llosa Cortegana Arquitectos is located in Paracas, Peru. Overlooking the immensity of the bay, the home alternates solids and voids on two levels, with covered walkways, glimpses and views of the landscape. Casa Paracas III chooses concrete as its protagonist, a material used to clad the residential building and also visible in the interior.
The repetition of architectural elements – which are articulated and interwoven, giving shape to the space – characterises the project: pillars, walls and connections configure and add rhythm to the home and its rooms, showing their rough and rugged appearance.

The partition walls and roofs are designed as filtering structures that let in light and form shadows, equally important inside the house. The dwelling stretches 90 metres, revealing its spaces along the way, distinguished by curves that intersect and interlock from the roof and its ordered shapes.
A hidden patio adds value to the house, while a porch serves as a connector between the garden and the landscape. Inside, the sleeping area is separated from the social spaces, and even in the rooms the concrete, the only material chosen, provides a precise materiality.
- Project :
- Casa Paracas III
- Location :
- Paracas, Peru
- Program :
- Private residence
- Architects :
- Llosa Cortegana Arquitectos
- Completion :
- 2022

FADE Family is the new approach to outdoor living
The latest addition to the PLUST Collection is a line of furniture inspired by the texture of white stone, which illuminates as evening falls.






































