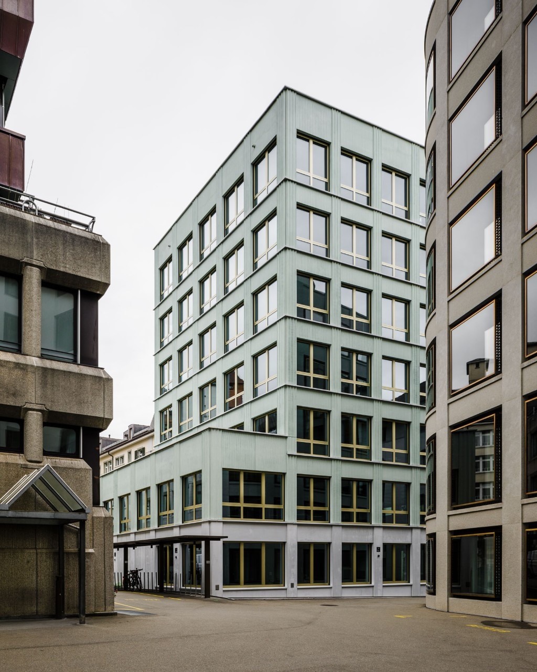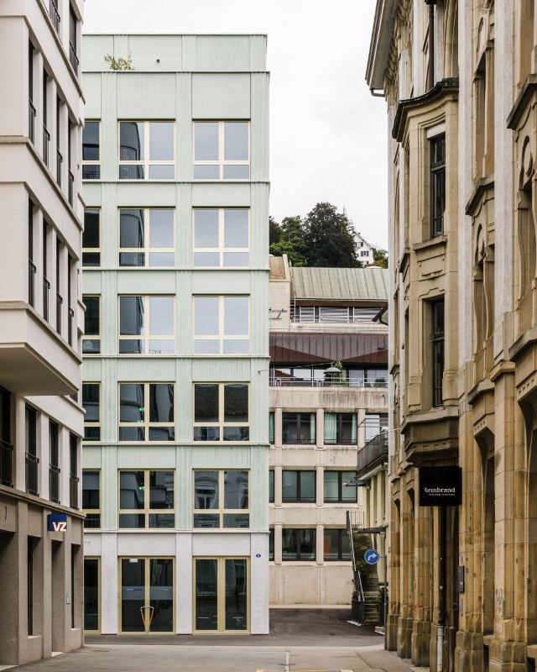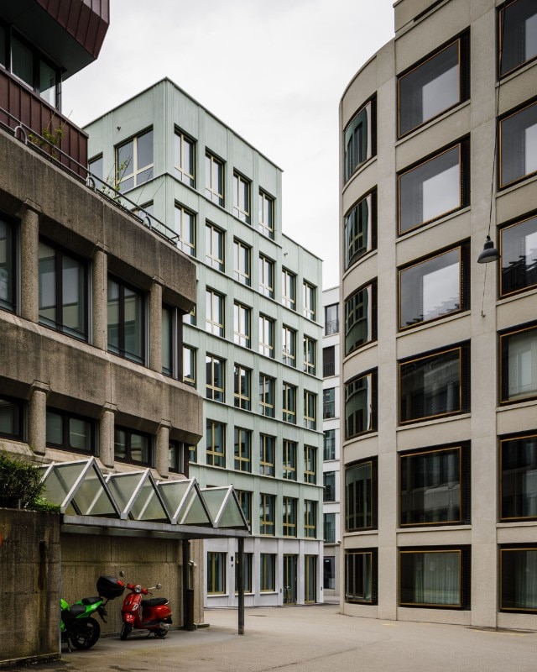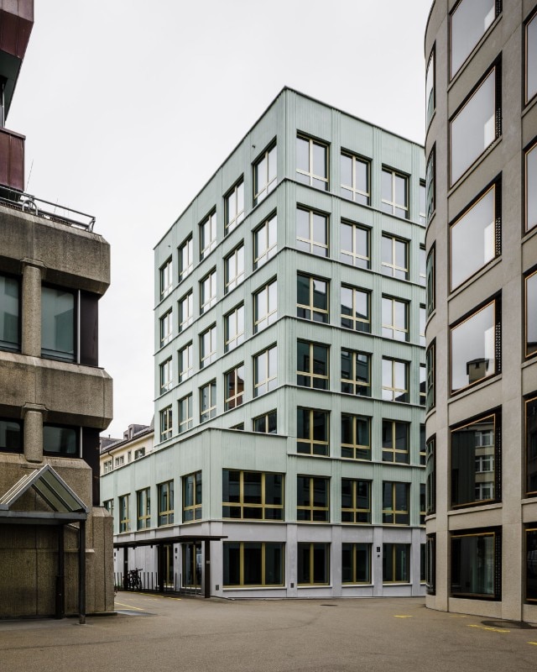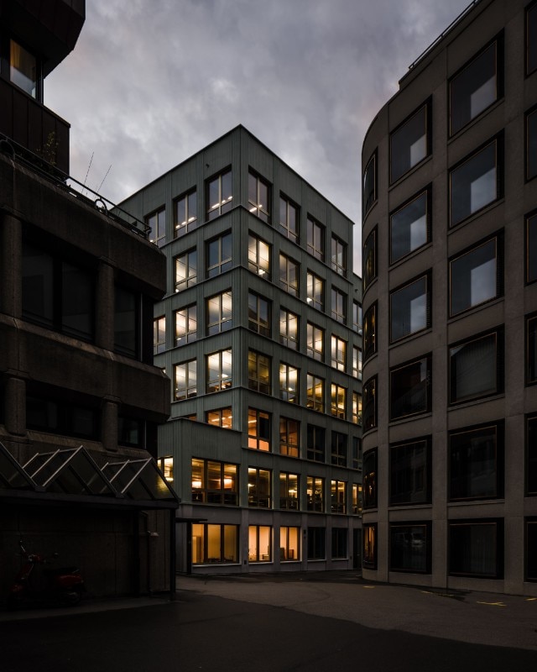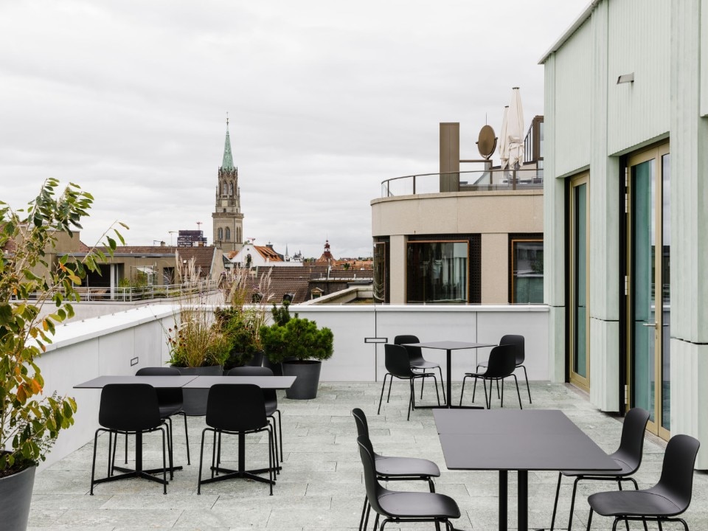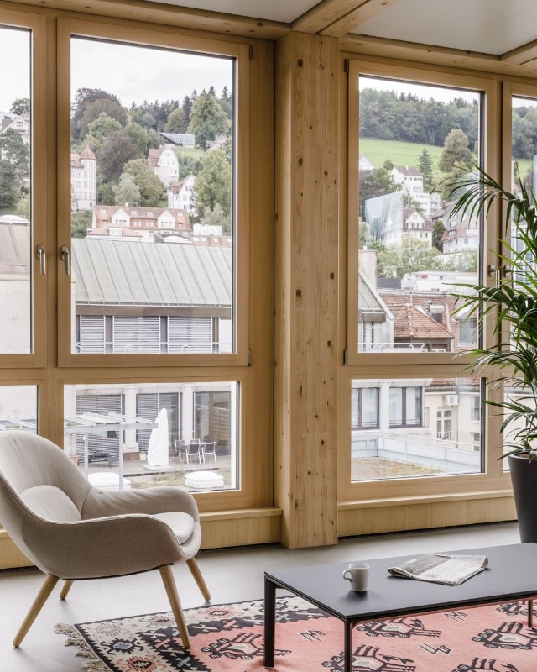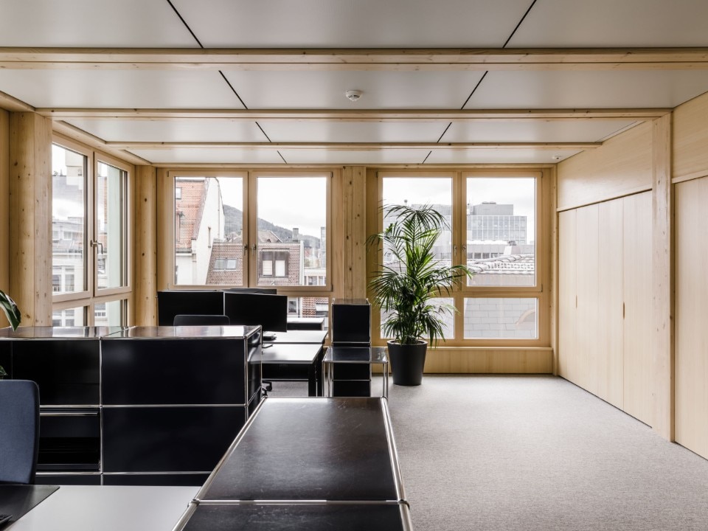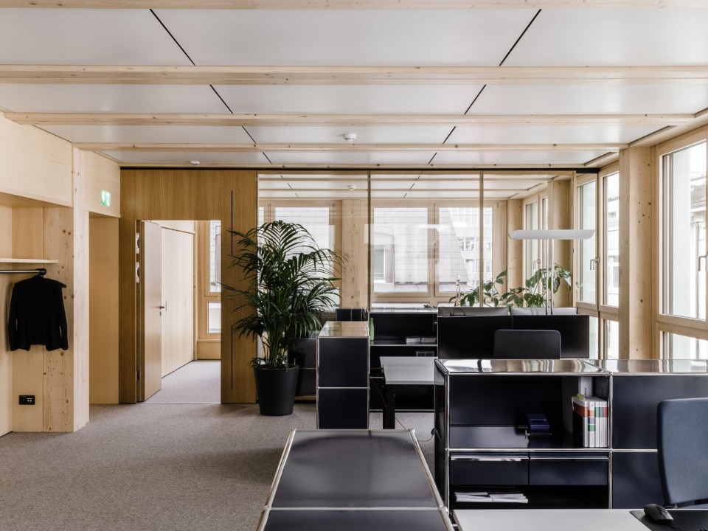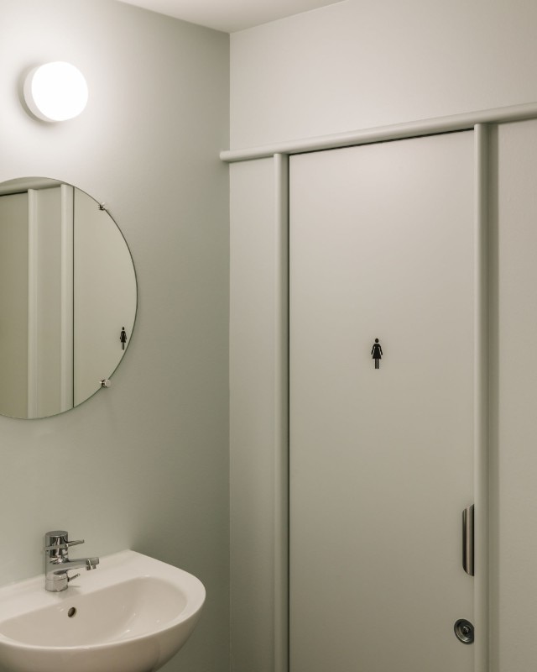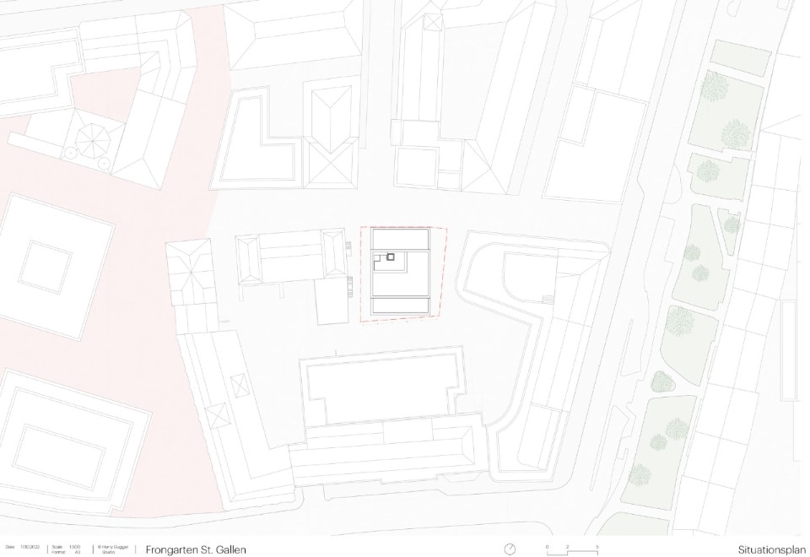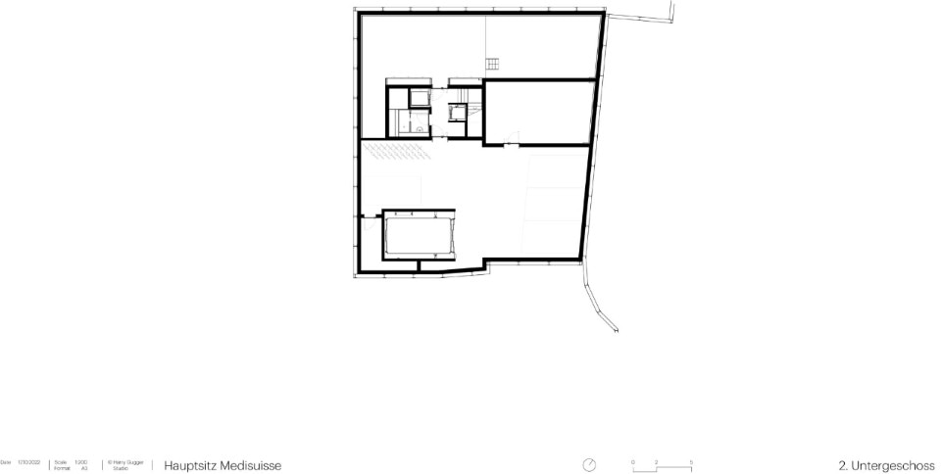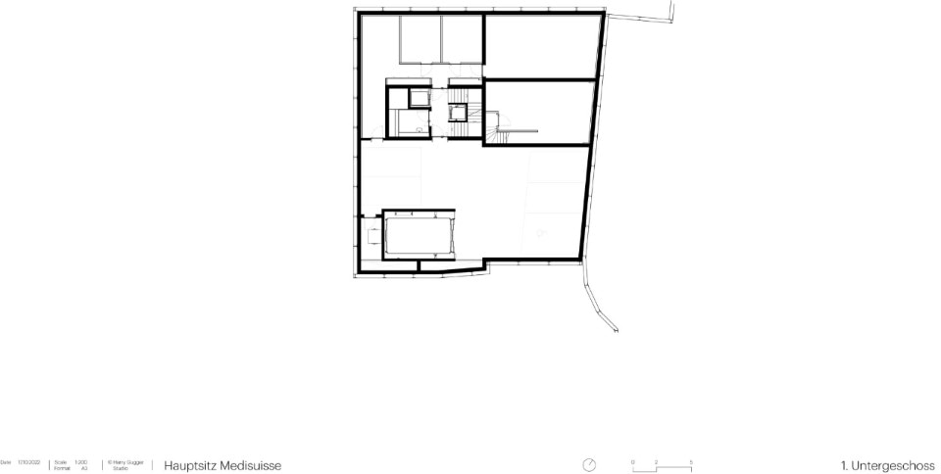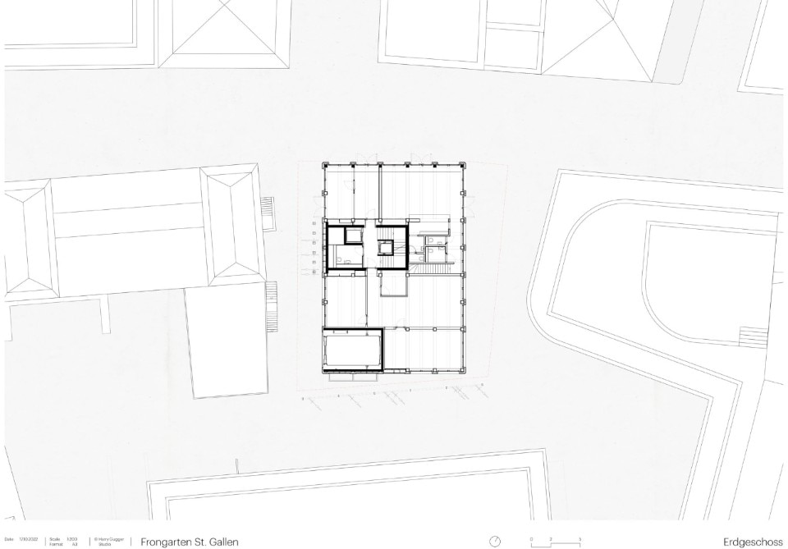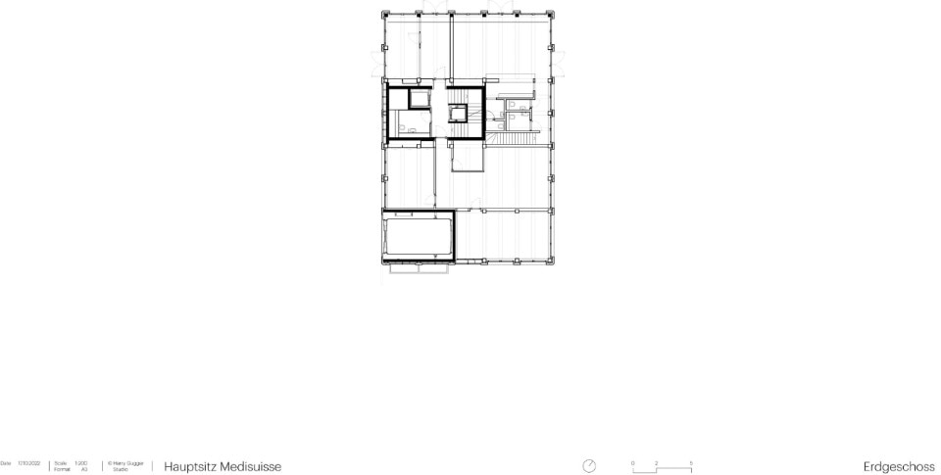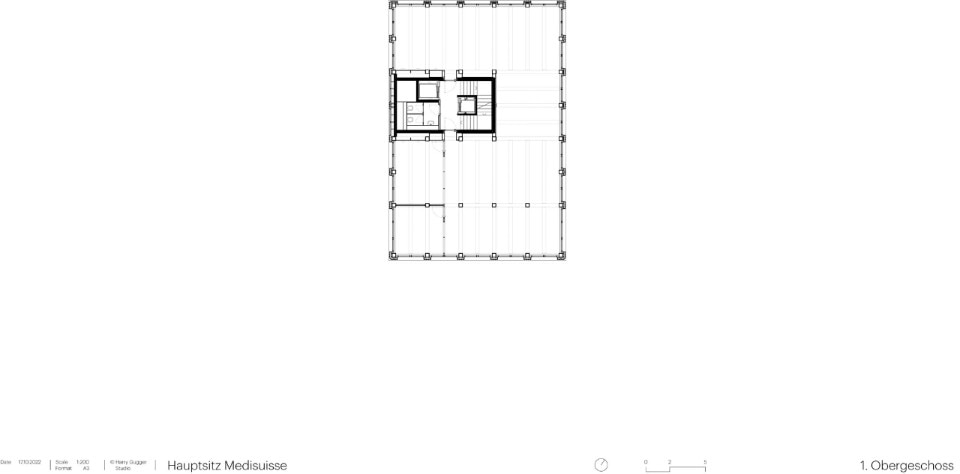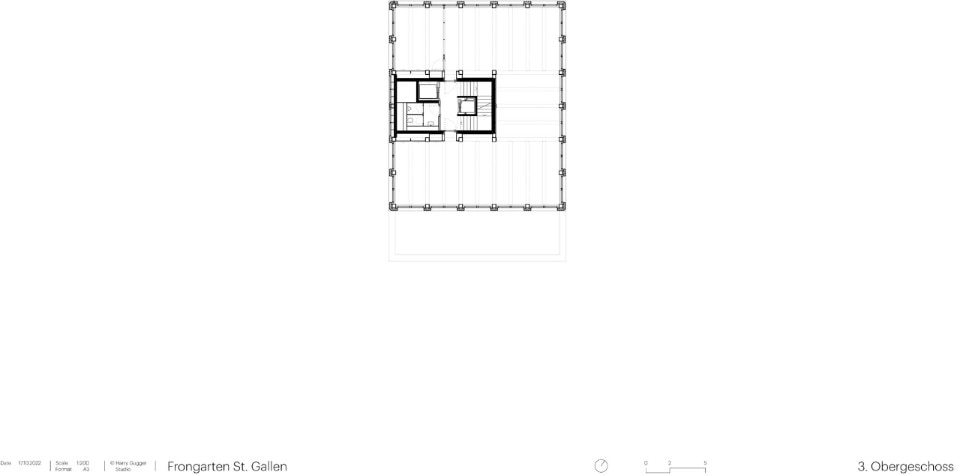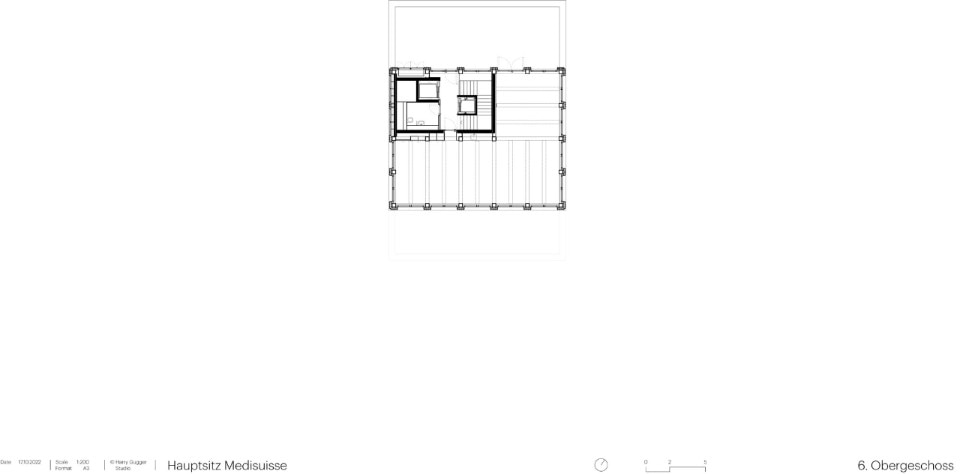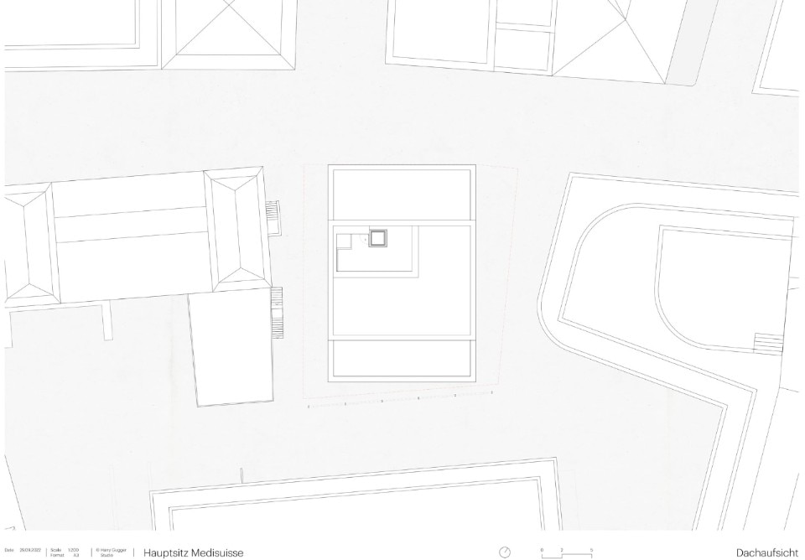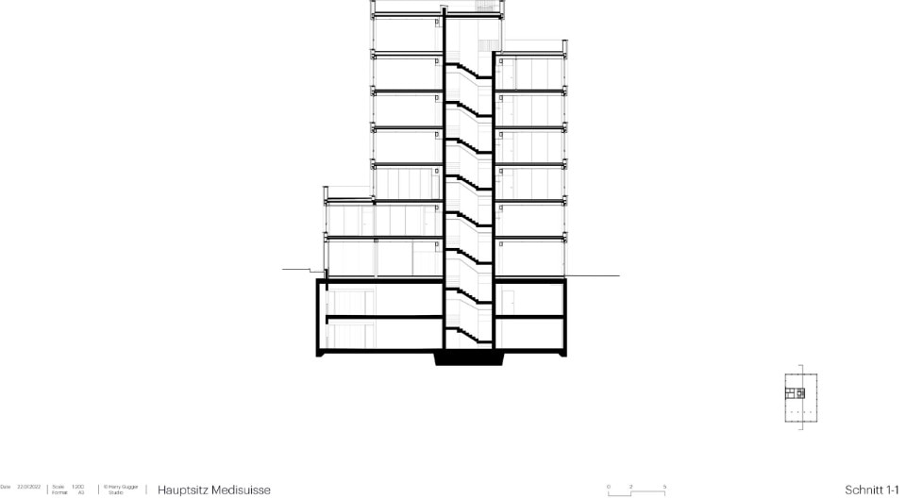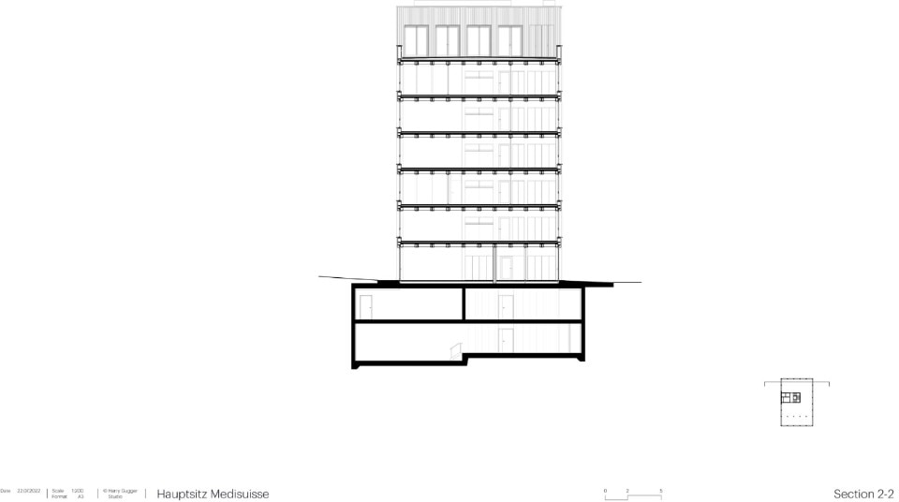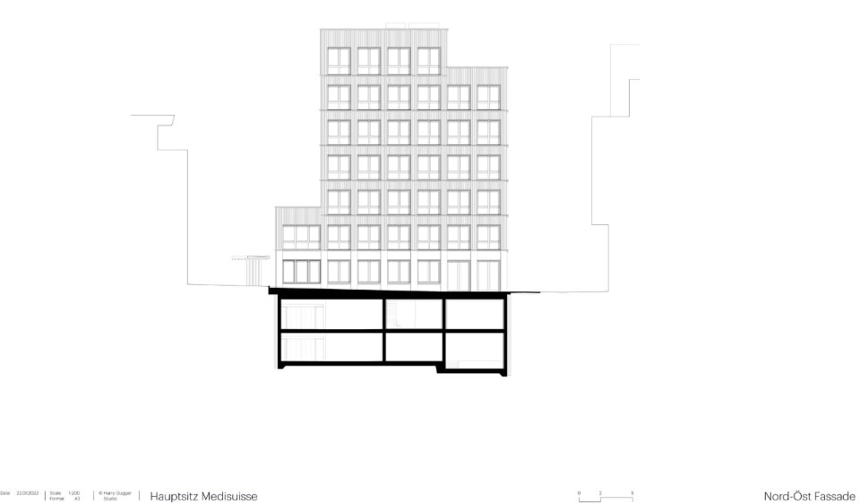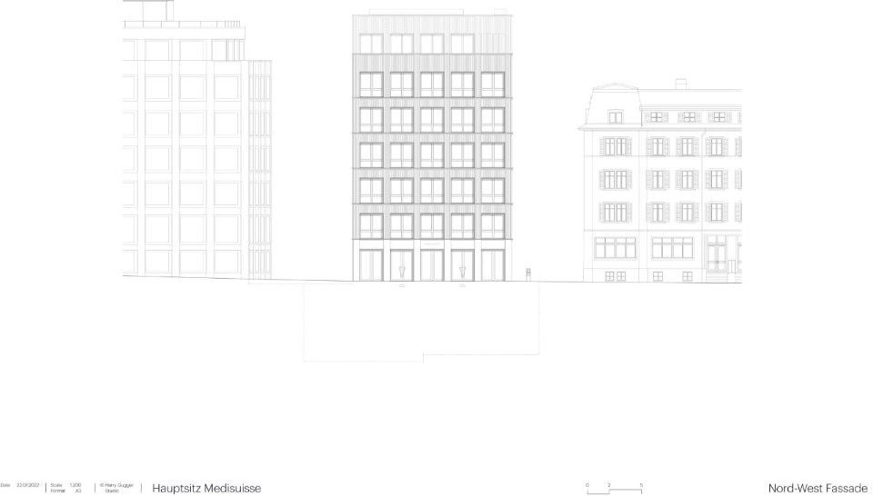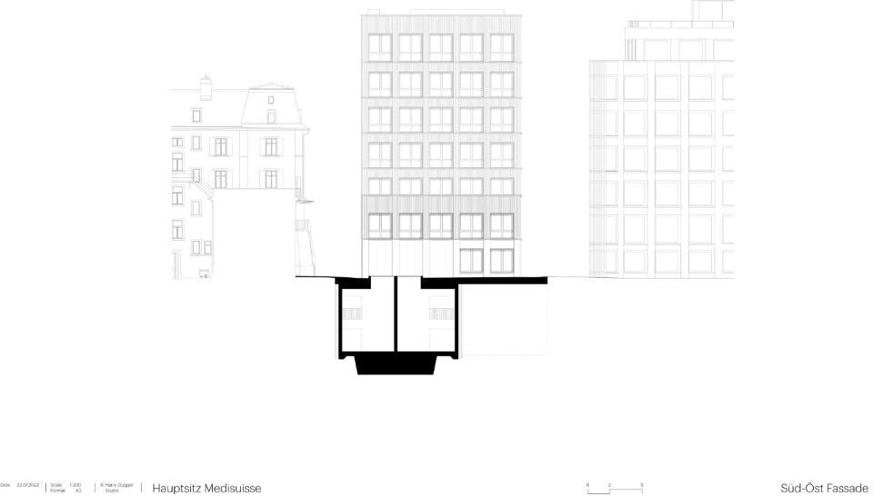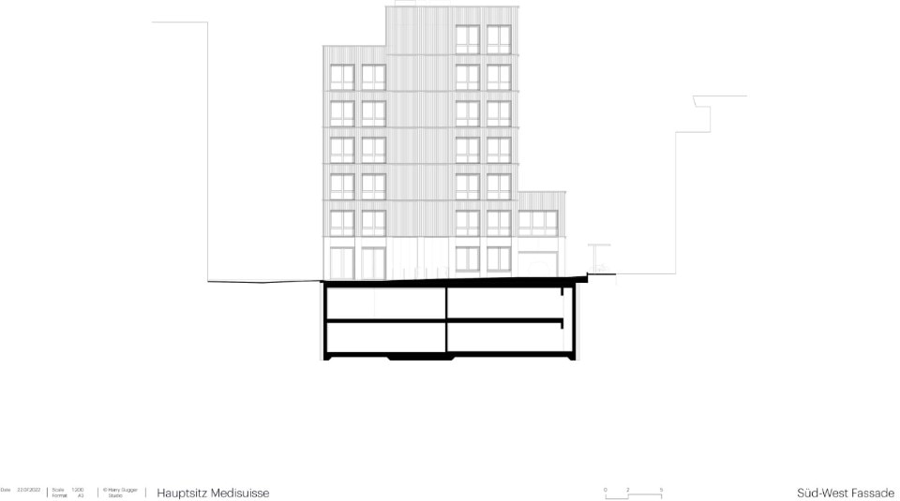The new headquarters for a Swiss insurance giant, designed by Harry Gugger Studio, are located in the consilidated urban context of St. Gallen, completing the north-west front of a block by occupying the area of the former Italian Consulate. The essential volume, distributed over seven above-ground and two underground storeys, fits gracefully and soberly into the site, coherently with the figurative character of the neighbouring architecture: the sharply designed construction, characterised by a tight rhythmic pattern of square openings punctuating the façades, is clad in fibreglass-reinforced concrete panels, harmonizing its materiality to the mineral façades of the adjacent buildings.
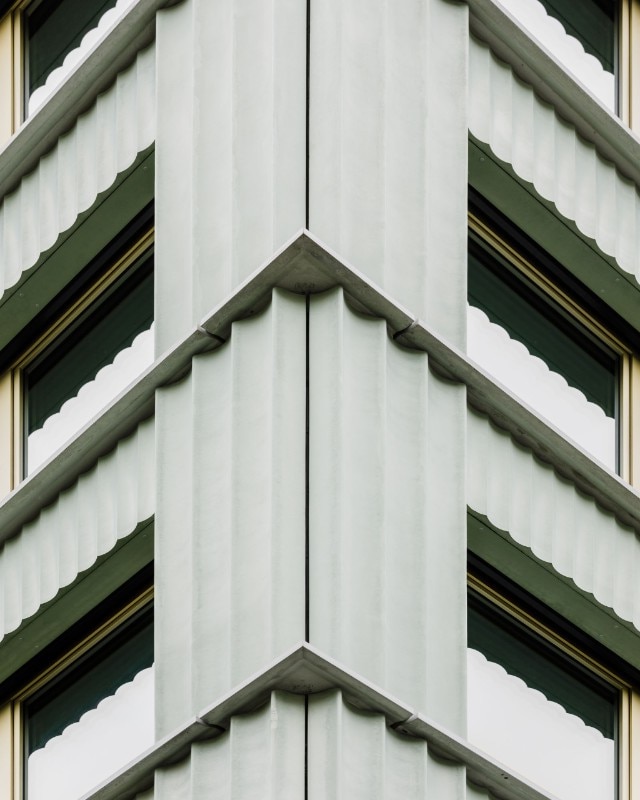
In the design, particular attention was paid to the aspects of workspace flexibility and construction efficiency. The above-ground structure, entirely prefabricated in wood, thanks to its large spans allows the presence of internal pillars to be reduced to a minimum, favouring a unified, flexible space that can be easily configured. The prefabricated technology has also made it possible to reduce construction time and costs as much as possible, facilitating site installation and minimising its impact on the neighbourhood.
The interiors are characterised by a bright and elegant aura, where the light-coloured cement flooring contrasts with the rough, material character of the structure and the wooden partition walls. The unobstructed height of the rooms and the design of the openings, despite the relatively small distances between the buildings, favour an optimal use of natural light and a sense of comfort and pleasantness that gives a new and different value to the interior work environment, made possible by the continuity with the human and visual landscape of surrounding urban space.
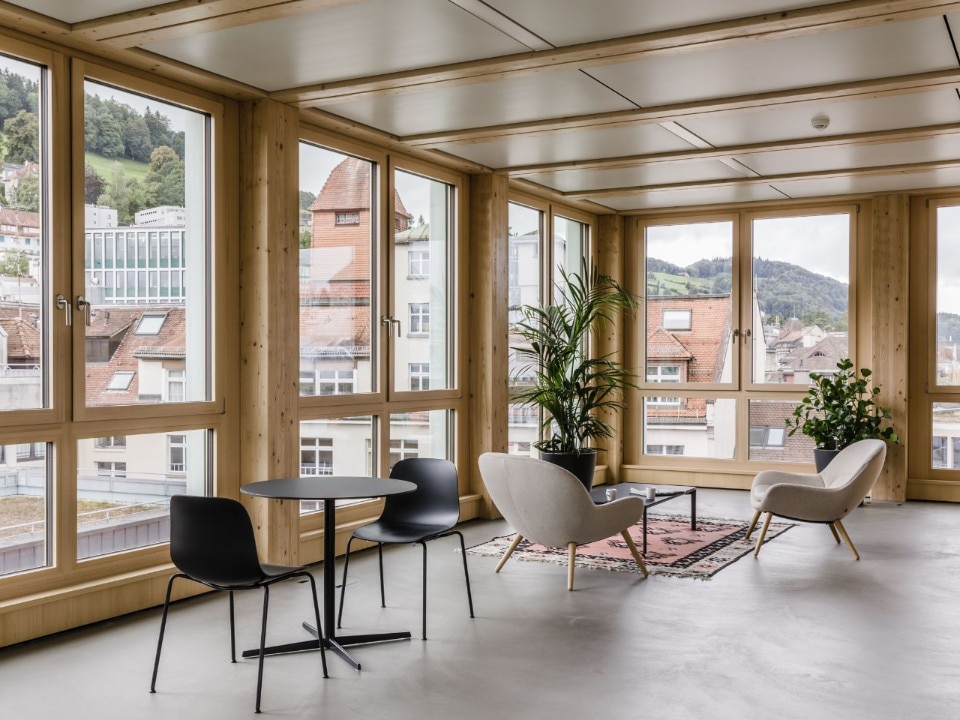
- Project:
- Headquarters Medisuisse
- Client:
- Medisuisse compensation fund
- Project team:
- Harry Gugger, Michael Zink, Harald Schmidt Thomas Domenger, Gonzalo Ampudia
- Civil engineering:
- MWV Ingenieure AG
- Timber construction planning:
- ERNE AG Holzbau
- Building physics:
- Gerevini Ingenieurbüro AG
- Building services:
- 3-Plan Haustechnik AG
- Electrical:
- Graf AG Engineering
- Fire protection:
- Josef Kolb AG
- Geologist:
- FS Geotechnik
- Construction management/cost planning:
- Gemperli Stauffacher Architects

The design of well-being according to Caimi
Two new products ensure the highest level of environmental well-being through acoustic insulation.



