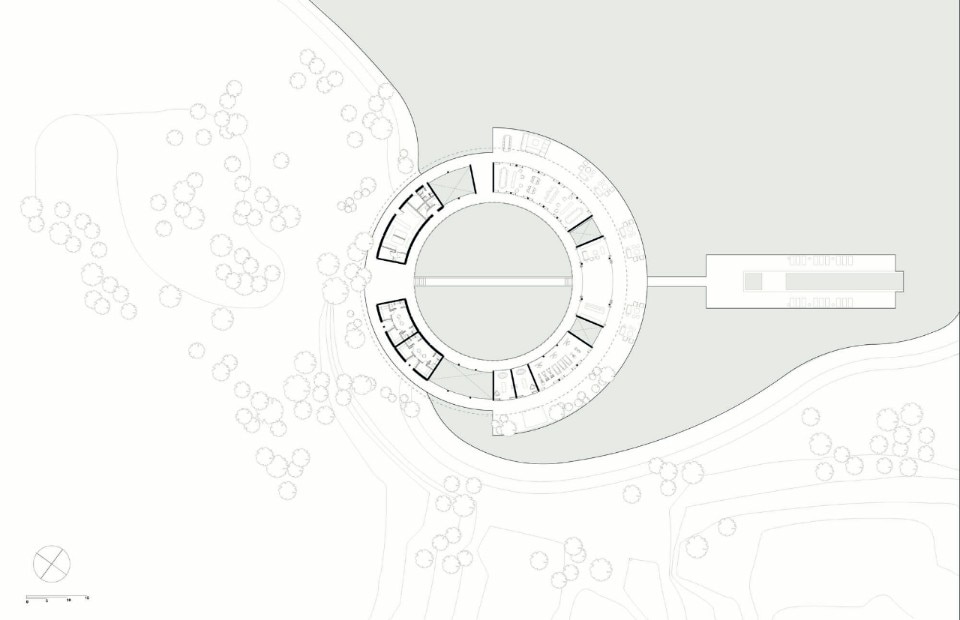Tropical beaches, temperate forests, grasslands, wetlands and foothill vegetation: Mexico is a country rich in ecosystems with which human intervention must necessarily come to terms. Two architectural firms have tried their hand at designing works in spectacular sites.
The first one, the Centro de Cultura Ambiental by ERRE Q ERRE arquitectura y urbanismo is located in the Bosque de Chapultepec in Mexico City; Clubhouse in Valle San Nicolás by Sordo Madaleno Arquitectos, the second, is 150 km from the capital city, in a suburban area on the outskirts of Valle de Bravo. Common denominator is the commitment to minimize the impact of the building in the site by leveraging a balanced dialogue with the landscape.
Sinuous volumes set between lakes and mountains, built with sustainable technologies and natural materials (wood, stone), locally sourced or salvaged, set the scene for immersive experiences in nature: in the first case, with a didactic mode that accompanies visitors to learn about the specificities of ecosystems and sustainable land-use practices, through thematic exhibitions and a network of paths that wind from the main building; in the second case, with a recreational and predominantly contemplative enjoyment of the natural context of which the architecture is an integral part.
A Centre for environmental culture
The Bosque de Chapultepec, the largest urban forest on the American continent and a precious “lung” of Mexico City, encompasses two souls: the naturalistic one and the cultural-recreational one thanks to the numerous museums, services and recreational spaces distributed in the three sections of the park.
In this vital place, and deeply loved by capitalinos, there is the Centro de Cultura Ambiental by ERRE Q ERRE arquitectura y urbanismo, which stands as a new epicenter for the promotion of environmental culture within the second section of the park.

The intervention is located on a natural slope adjacent to Lake Menor: a circular open-air arena pivots between the lake and the wood and stone pavilion with a hemicycle layout and truncated cone section, that hosts exhibitions and cultural events. The curvilinear course of the building dialogues with the sinuous physiognomy of the lake’s shores while the black stone cladding of the roof refers to the landscapes of the Pedregal de San Angel, an endemic ecosystem of volcanic origin southwest of the capital.
The building is the hub from which “biocultural” walks depart: paths that lead to explore the “ethnobotanical” gardens distributed around the Center, where different local ecosystems are illustrated and sustainable farming techniques, from ancestral practices to permaculture, are explored.

Clubhouse in Valle San Nicolás
Valle San Nicolás is a new 370-hectare settlement near Valle de Bravo that houses residences and services for sports, relaxation and wellness: here, every human element envisioned in the master plan is designed to relate harmoniously to the environment.

The Clubhouse, designed by Sordo Madaleno Arquitectos, stands as a hinge between the mountain behind and the lake in front. A circular-plan platform that seems to float on the water is developed along two corridors one internal and one external – that offer 360-degree perspectives on the valley and distribute to the different functional areas: to the east the dining area, kitchen and services; to the west the gym and wellness center. Plays of transparencies and reflections on the large perimeter windows create a visual continuity between the lake outside and the water mirror in the inner courtyard, where an axial path leads to the bar area and the pier with swimming pool.
Cross-laminated wood in the structures, stone in the wall partitions, volcanic stone and red oak in the roof enhance the rough and natural character of the architecture that recovers the material textures and colors of the place.

- Project name:
- Centro de Cultura Ambiental
- Project leader:
- Rafael Ponce Ortiz
- Project partner:
- Juan Ansberto Cruz
- Architecture/Urbanism/Landscape:
- Rafael Ponce Ortiz, Margarita Gorbea Angeles, Cesar Ávila, Oscar Díaz Gaspar, Abigail Esparza, Diego Bueno de la Paz, Valerio López Acevedo
- Landscape Engineering:
- Juan Ansberto Cruz Gerón, Paola Patricia González Ordaz, Fabiola Alvarado, Gerardo Tapia, Eduardo Santiago, Perla Flores
- Vegetable Proposal:
- Secretaría del Medio Ambiente, Rodrigo Canjay Torres, Pamela Vélez, Fortino Acosta
- Engineering and Environmental Design:
- Alejandro de Alva, Amado Ríos, Edgar Ojeda Sotelo, Oscar Ramírez, Coral Rojas Serrano, Javier Cuauhtémoc Blancas Ponce
- Geometry and Structural Design:
- Eric Valdez Olmedo, Axayacatl Sánchez
- Museography:
- Adriana Miranda
- Promoter:
- Gobierno Federal/Secretaría de Cultura, Gobierno de la CDMX/Secretaría del Medio Ambiente
- Project Coordinator "Chapultepec Nature and Culture":
- Gabriel Orozco
- Project name:
- Valle San Nicolás – Clubhouse
- Project partners:
- Javier Sordo Madaleno Bringas (president); Javier Sordo Madaleno de Haro, Fernando Sordo Madaleno de Haro (directors)
- Project leader:
- Boris Pena
- Design manager:
- Luis Pucheta, Santiago Letona, Alba Díaz
- Project team:
- Andrés Burguete, Ignacio Cabrera, José Mendoza, Luis Torres, Marco Pérez, Federico Serna
- Engineering Coordination:
- Marcos Hernández
- Engineering Team:
- José Eduardo Hernández
- Interior Design Director:
- Fernanda Patiño
- Interior Design Team:
- Delfina Espina, Regina Jarque
- Structural engineering:
- Metal y Madera, Alba Estructural
- Electric, system and special, mechanical engineering:
- Imati
- Lighting consultant:
- Artec3
- Construction:
- TUCA, Metal y Madera

Villa Steurer, a smart oasis of elegance
On Lake Garda, an exclusive villa blends refined design with Gira smart technology. Designed by Kurt Steurer, the residence boasts interiors featuring premium materials and an advanced KNX home automation system that manages lighting, climate, and security, providing a personalized and state-of-the-art living experience.






























































