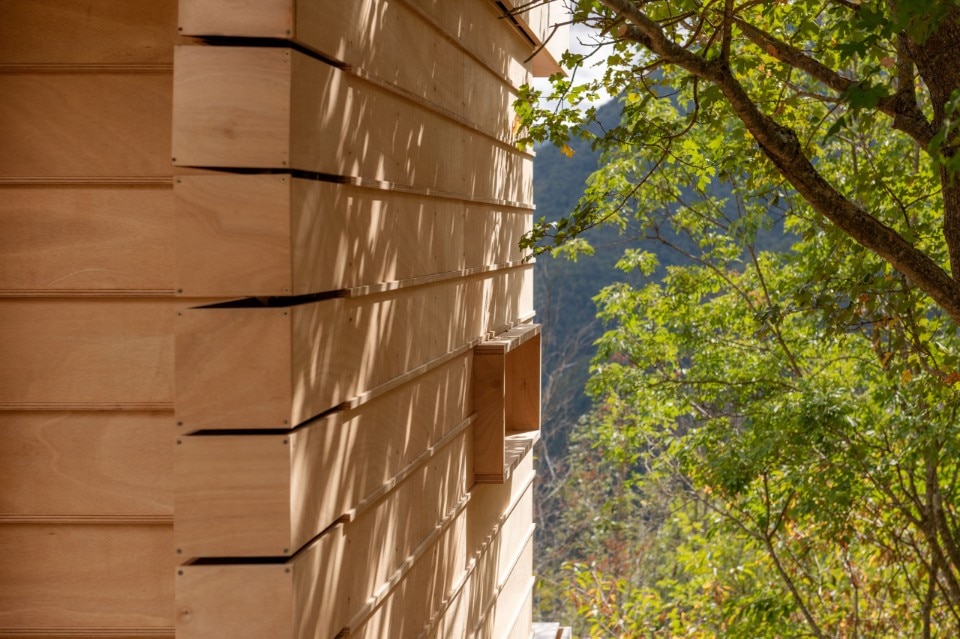Building by lightening the anthropic load deriving from construction seems a paradox: however, this small work in the heart of the Trebbia Valley, amidst woods and steep terraces, demonstrates how it is possible to strike a balance between man-made work and nature, “dismantling” the usual settlement paradigm based on hypertrophic and unmotivated needs without renouncing quality of life, regardless of the size of the building.
The work designed by llabb, inspired by Scandinavian cabins and Japanese tea rooms, with its 12 square metres can be lived in as a studio, refuge or accommodation. The essential parallelepiped volume, suspended on metal uprights and accessible by a walkway, seems to float in the void and “tiptoes” into the landscape, minimising the building's ecological footprint. The entire construction, pre-assembled and dry-assembled, is made with a modular technology that favours maximum flexibility and scalability of the composition according to the context.

Meticulous attention is paid to detail and construction aspects: the work, built by the studio during a summer workshop, is a clear manifesto of the craftsmanship skills acquired by the designers, as self-taught, in a carpentry laboratory set up in a Genoese garage, before starting their professional activity.
The walls, floor and ceiling are clad in panels of Okoumè marine plywood, a wood chosen for its resistance to atmospheric agents. The north-west, south-west and north-east fronts, shielded to protect the domestic intimacy, are characterised by a horizontal course accentuated by the play of joints, alternately empty or filled with protruding profiles that create lively chiaroscuro effects on the elevations; the south-east front, entirely glazed, lets the gaze filter towards the panoramic terrace and the landscape.

Inside, a luminous and dilated spatiality characterises the room: a linear and continuous countertop, which serves as a desk, seat and container at the same time, flanks the multifunctional space while the wall enclosing the small bathroom houses a drop-down bed.
The prototype is designed to be totally off-grid, with photovoltaic panels connected to a storage battery and a compostable toilet.
Minimal, hybrid and multifunctional spaces, concealed and made-to-measure furniture designed with a refined artisanal approach: a contemporary interpretation, almost one hundred years after CIAM introduced them, of the principles of Existenzminimum, demonstrating that it is possible to live well even with the minimum necessary and with the utmost respect for the ecosystem.
- Project:
- The Hermitage
- Location:
- Val Trebbia
- Architectural project:
- llabb
- Project team:
- Federico Robbiano, Luca Scardulla with Alberto Righetti and Simone Camera
- Client:
- Private (Federico Robbiano and Luca Scardulla)
- Completion:
- 2021





























