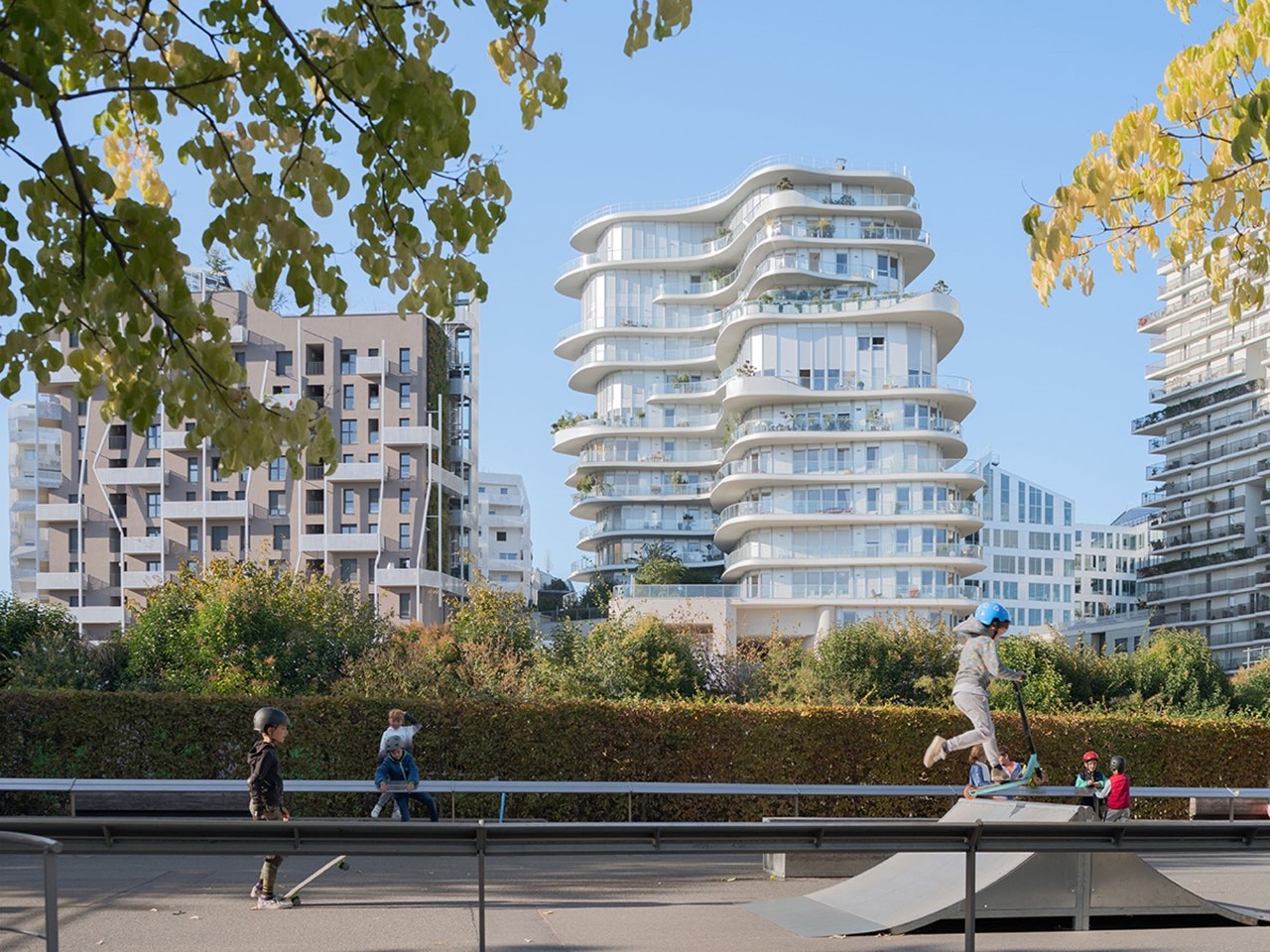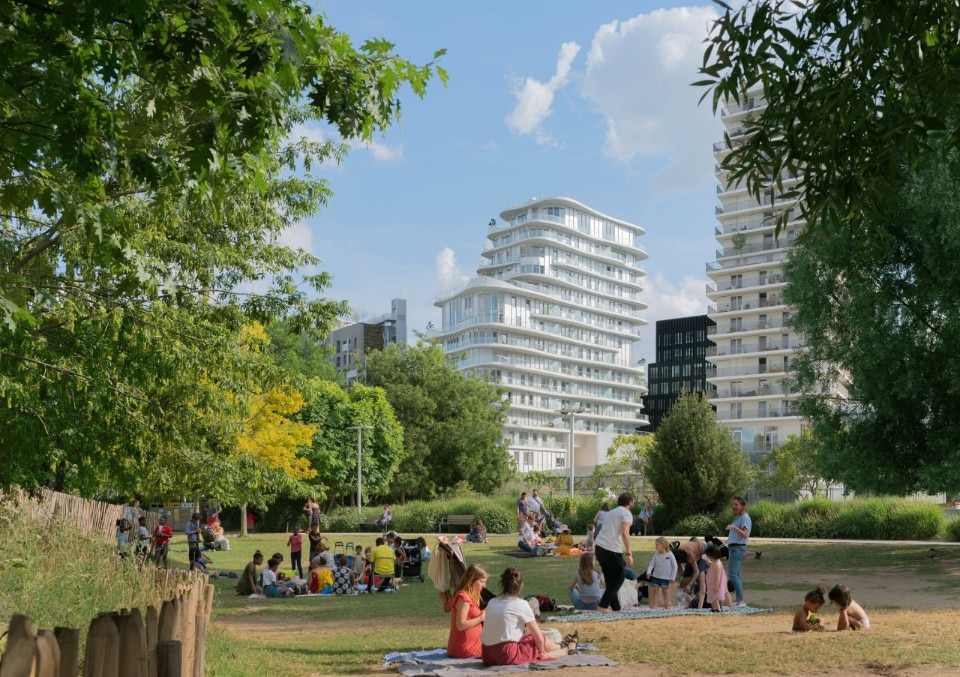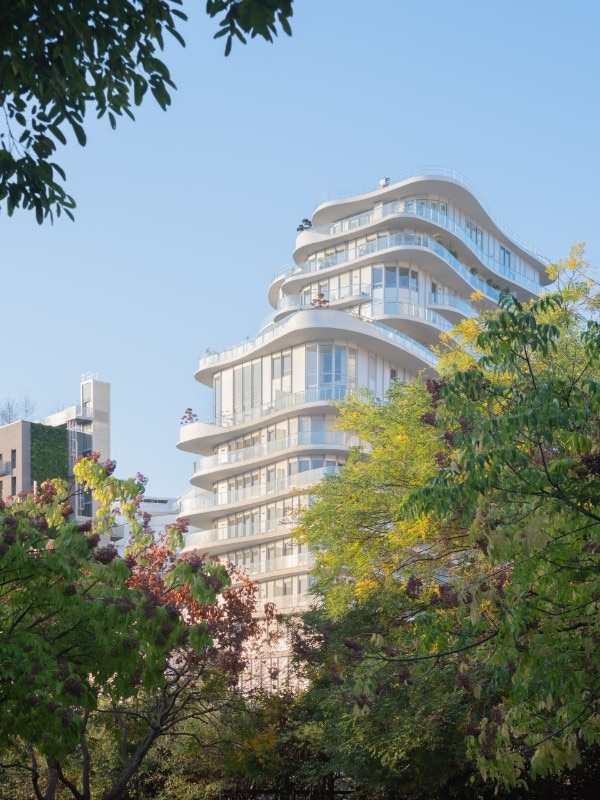As part of the imposing urban regeneration project in Clichy-Batignolles, in the 17th arrondissement of Paris, Beijing-based MAD Architects exports its personal concept of "ideal" living to Europe for the first time, in coherence with the general objectives of the district's transformation plan aimed at reducing the ecological footprint of the built environment and at offering quality residences to a socially diverse population of about 7,500 inhabitants.
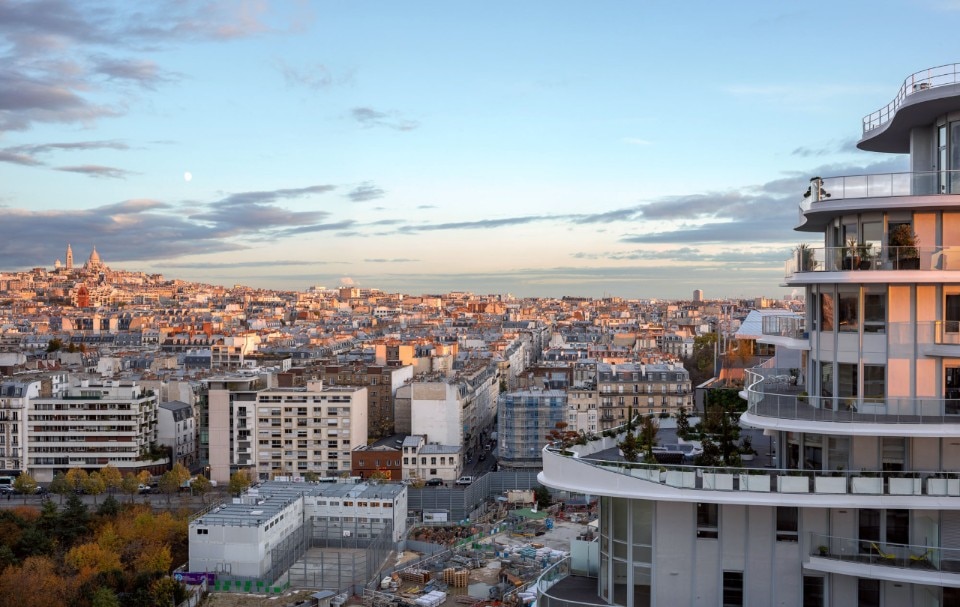
The building located on the edge of the Parc Clichy-Batignolles - Martin Luther King, one of the largest in the city, extends over 13 floors and houses flats of various sizes - from affordable housing to luxury units - in order to meet the most diverse user needs; a basement on the ground floor, connected to a neighbouring social housing complex, houses a colourful direct access to the local metro station and a range of services including retail spaces, restaurants and a kindergarten with a large green roof terrace. The design was the result of a participatory process involving the community in expressing problems and solution proposals.
The exposed concrete and glass volume stands out vigorously in the urban landscape as a counterpoint to the adjacent residential blocks of Hausmannian memory, thanks to its sinuous structure that makes the building a unique and clearly recognisable visual landmark in the north-western city skyline. Large curved terraces of different shapes and sizes expand the living space outdoor, offering spectacular views of the landscape filtering through the glazed parapets and floor-to-ceiling windows; diffuse planters and potted trees on the terraces frame the perspective views, offering pleasant outdoor relaxation areas.
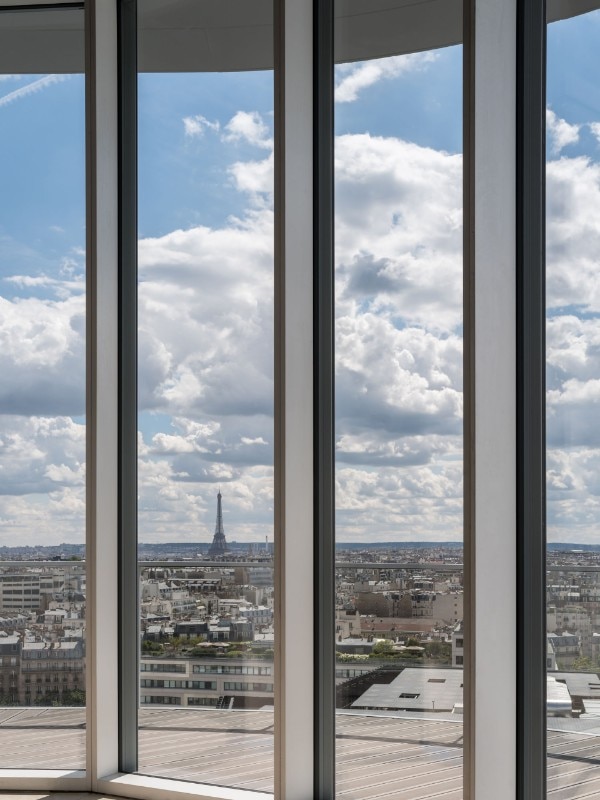
Consistent with the Passivhaus standards in force throughout the regeneration plan, high-performance glazing, passive heating and cooling technologies and high-density finishing materials were used to ensure microclimatic comfort while reducing energy expenditure.
An intervention that represents a model of sustainable urban development based on the values of social inclusion and mixité of which the lively, varied and enveloping formal language is the architectural expression.
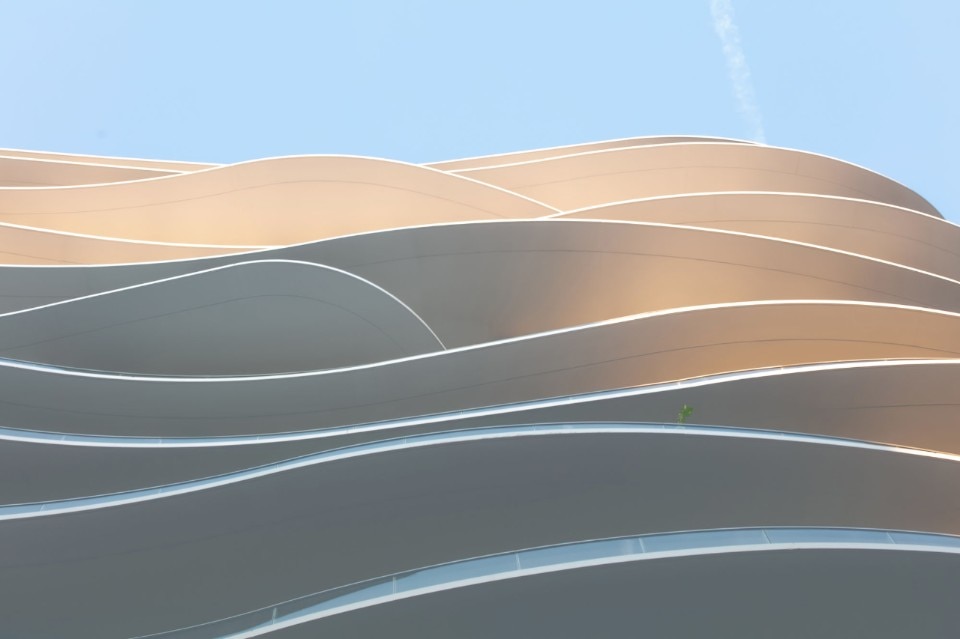
- Project:
- UNIC
- Lead Architect:
- MAD Architects
- Principal Partners in Charge:
- Ma Yansong, Dang Qun, Yosuke Hayano
- Associate Partners in Charge:
- Andrea d’Antrassi, Flora Lee
- Design Team:
- Zhao Wei, Wu Kaicong, Daniel Gillen, Jiang Bin, Tristan Brasseur, Juan Valeros, Gustavo Alfred van Staveren, Xin Dogterom, Juan Pablo, Cesar d Pena Del Rey, Natalia Giacomino, Torsten Radunski, Rozita Kahirtseva
- Client:
- Emerige
- Team Coordinator:
- BIECHER Architectes
- Executive Architect:
- BIECHER Architectes
- Structure Engineers:
- BECIP – BET Structure
- MEP Consultant:
- ESPACE TEMPS – BET Fluides
- Landscape Designer:
- PHYTOLAB – BET Paysagiste
- Interior Designer:
- Charles Zana
- Project Management:
- Artelia
- Location:
- Paris, France
- Completion:
- 2022
- Construction Company:
- Vinci Sicra Ile-de-France


