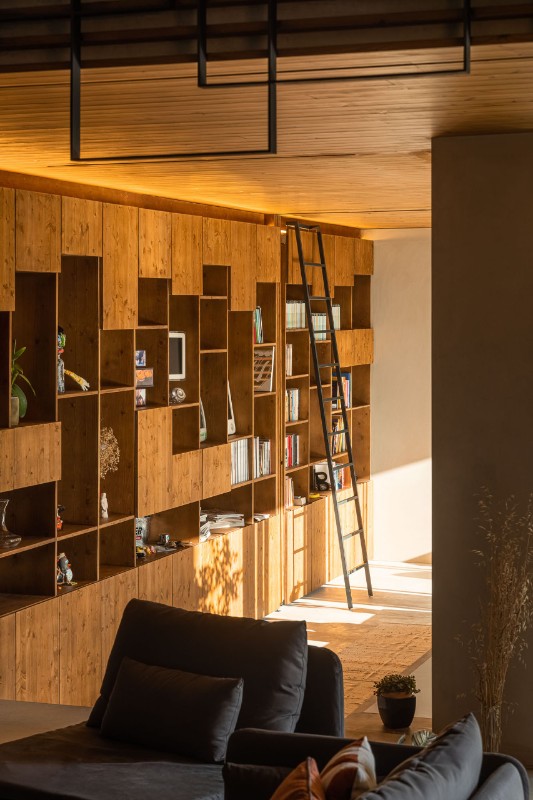It has little to do with the immaculate, radiant and vaguely ascetic surfaces that often characterise Portuguese buildings, this house with its material and somewhat humble character that does not, however, renounce the usual rigorous and essential volumes typical of the architecture of these latitudes.
The building, designed by AM-arqstudio in Braga for a family with a strong vocation for sociality, reconciles different functional souls: the more "public" one on the ground floor with the large living area, kitchen and study in direct communication with the outdoor garden thanks to the large sliding windows, and the more reserved one on the upper floor with the bedrooms.

Outside, the sober cement-clad volumes let natural light filter through the large windows into the rooms according to the different times of day and according to the orientation of the rooms, following the rhythms of daily life: first in the kitchen with the first light of the morning, then in the living/dining room, finally in the library. Coatings made of untreated wooden slats in the soffits of the cantilevered bodies and in the jalousies on the first floor create a lively dialogue with the smooth concrete surfaces.
The transition between exterior and interior takes place fluidly and seamlessly, thanks to the choice of materials that define a single expressive code for the entire composition: the interior echoes exactly the figurative characters of the exterior, with smooth concrete finishes in various shades - from the lighter ones on the ground floor, more open and convivial, to the darker ones on the first floor, more intimate and private - and natural wood, which give the light-radiated spaces a soft and welcoming aura.

- Project:
- Casa 15
- Architectural project:
- AM-arqstudio
- Main architect:
- André Malheiro
- Construction:
- RespirarArte
- Engineering:
- Eduarda Oliveira
- Interior design:
- AM-arqstudio
- Location:
- Braga, Portogallo
- Completion:
- 2021





















































