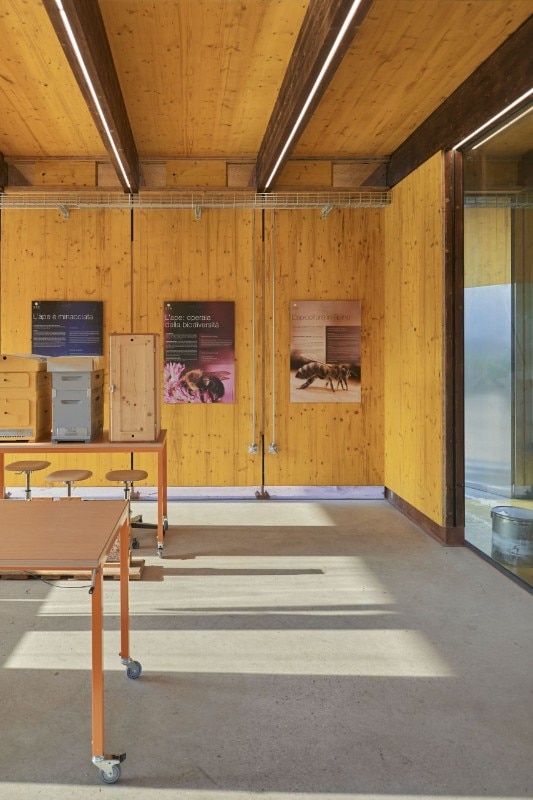Casa dell’Ape (Bee House) is an educational apiary in Coldrerio, a Swiss municipality in Canton Ticino, which offers the opportunity to learn about the world of apiculture. The structure, designed by Enrico Sassi, is dedicated to the training of beekeepers, who have the opportunity to observe closely the insects and safely assist in the manipulation of hives and production phases, such as honey extraction.

Located downstream from the cantonal road linking Mendrisio with Chiasso, the project is part of the “Mezzana Cantonal Agricultural Farm – Professional Green Centre”: a place for education related to agricultural professions – where courses in animal production, viticulture, forestry and gardening are held.

Architect Enrico Sassi created a wooden portico, a volume composed of a sequence of pillars supporting the thin and apparently light roof. Inside there are two rooms: one allows observation of the beehives’ handling through a full-height window, the other is a laboratory for honey extraction.

The pillars of the structure, prefabricated in fir wood, support 13 laminated wood beams from a Ticino sawmill. All the components of the apiary remain independent and can be easily replaced without affecting the whole. The pavilion, raised above ground level by a reinforced concrete base, maintains certain proportions: the long sides of the volume, completely enclosed, are twice the size of the short ones.
- Project:
- Casa dell'Ape
- Location:
- Coldrerio (TI), Mendrisio, Switzerland
- Program:
- Educational apiary
- Architect:
- Eenrico Sassi Architetto sagl
- Collaborators:
- Alessandro Armellini, Irene Lucca, Marco Mariotti
- Civil engineer:
- Brenni Engineering SA
- Electrical engineer:
- Elettroconsulenze Solcà SA
- Idea and scientific advice:
- Davide Conconi / Federazione Ticinese Apicoltori
- Client:
- Repubblica e Cantone Ticino, Sezione della Logistica
- Contractor:
- Barella SA
- Carpenter:
- Fratelli Colombo Sagl
- Glulam beams:
- Filippi SA Airolo
- Area :
- 120 sqm
- Completion:
- 2020



























