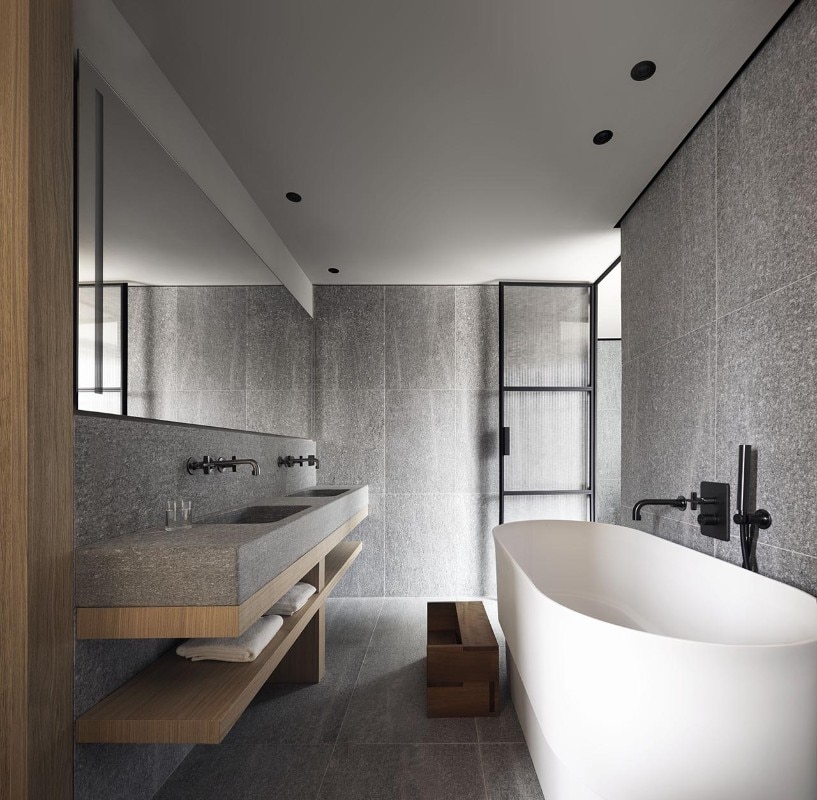Immersed in an estate of forty hectares, organic to the local dimension and careful to ensure the privacy of its guests, the new hotel designed by GaS Studio with Parisotto+Formenton Architetti is an emblematic example of the prerogatives required by the new post-Covid luxury.
The project recovers and expands a pre-existing and unfinished building of the early 2000s creating 39 rooms and suites surrounded by woods and vineyards. Articulated by interfacing three C-shaped wings arranged around a central courtyard, the new structure recovers forms and proportions of the Langhe’s architecture while sublimating them through the design of brick mandolates that enhance the abstract character of the building and function as a visual filter for some passages and overlooks.
The choice of materials and their respective colors and tactile stimuli respond to the choice of favoring local materials with sustainable prerogatives. The architecture and furnishings of the rooms, which are accessed through open galleries, are distinguished by oak cladding and furniture together with Luserna stone, 100% recyclable terracotta and raw earth based plasters that help improve the indoor microclimate. The same environmental awareness is also found in the choice of completely sustainable sources of energy supply consisting of a mix of photovoltaic, solar and geothermal, which is combined with a respectful management of the water cycle focused on recycling gray water used in the structure for irrigation.
- Location:
- Langhe
- Program:
- Resort
- Architects:
- GaS Studio con Parisotto+Formenton Architetti
- Project Management:
- Arcadis Italia Srl
- MEP and structures:
- Bre Engineering Srl - Euclide
- Landscape:
- Land srl
- Lighting design:
- PSLab
- General contractor:
- Malabaila&Arduino S.p.A.
- Styling:
- Elisa Musso
- Year:
- 2021






























