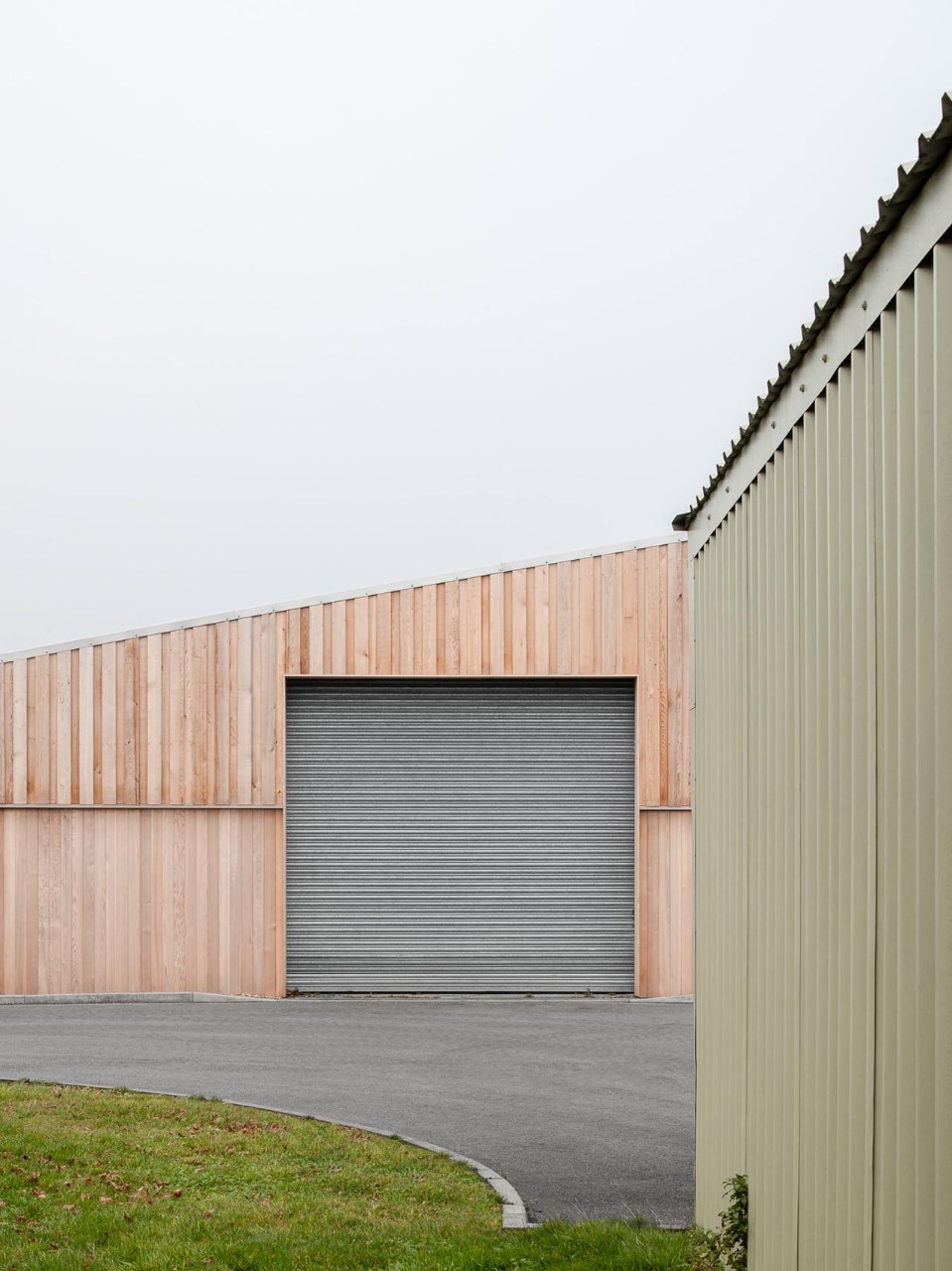An institution founded in 1869 for sustainable agriculture and the environment, the Lincolnshire Agricultural Society (LAS) has maintained as the epicenter of its activities a large shed, the Lincolnshire Showground, used as a venue for various exhibition events. Partially dilapidated, the structure was revisited by Evans McDowall Architects with a design that plays on subtraction while imparting a more incisive material quality.
The original sloping brick roof of the entrance was replaced with a more harmonious flat roof, entirely repainted in white along with the pitched roof and the entire brick volume in front. The shed walls were then clad with vertical panels of western red cedar, for a very clean result that amplifies the architectural coherence of the building and helps integrate it into the surrounding agricultural landscape.
- Program:
- Expo Centre
- Location:
- Lincolnshire, UK
- Architects:
- Evans McDowall Architects
- Quantity Surveyor:
- Thornton Firkin
- Mechanical & Electrical Engineers:
- Gleeds
- Structural Engineers:
- Ward + Cole
- Area:
- 1615 sqm
- Year:
- 2020

The design of well-being according to Caimi
Two new products ensure the highest level of environmental well-being through acoustic insulation.


















