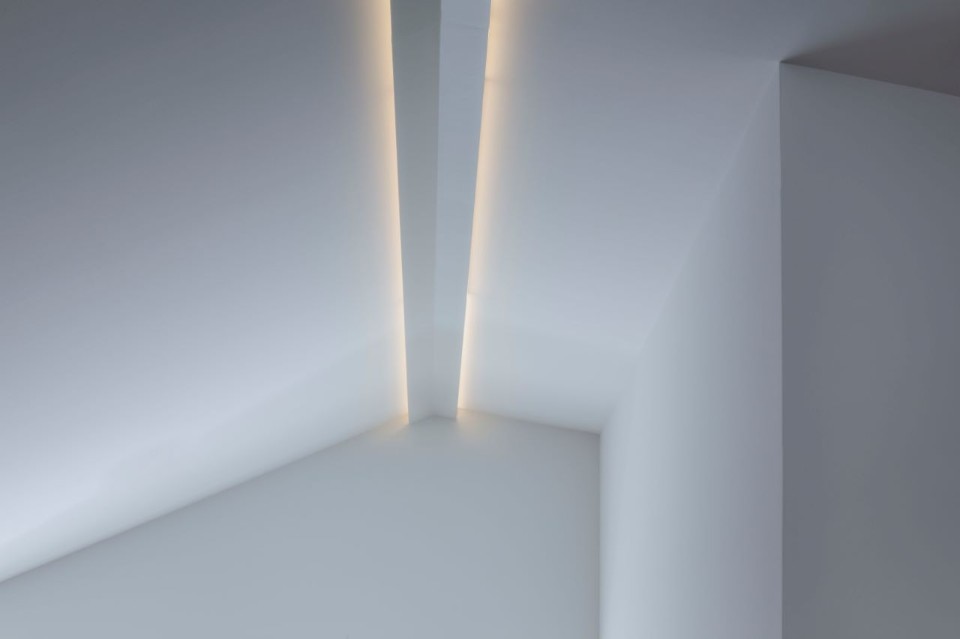House in Higashi-Gotanda is a property located in a small district near Tokyo counting about 10,000 inhabitants. The house, designed by Koichi Futatusmata and Yuki Ohnita of Case-Real studio, is distributed on two levels, on a total area of 192 square metres including a double garage.

Instead of an internal courtyard, as initially requested by the owners, the architects proposed a terrace on the first floor: this insertion allows light to reach both levels, which is usually a challenging task considering the high residential density of the area.
The terrace is strategically placed on the opposite side of the staircase, that diffuses the reflected light from the ceiling to the ground floor. The open-air space becomes an added room thanks to a series of angled louvers that let air and light in, while offering a visul protection from the surrounding buildings.

On the outside, the house is characterised by a galvanized steel cladding, which gives the wooden structure a solid and uniform appearance. Steel plates cover the facade producing continuous reflections; the same material is used for the finish of the garage door and for the louvers on the terrace.

Inside, due to the low ceiling height, indirect lighting was installed on the first floor in the centre of the double-pitched ceiling: a V-shaped plate runs the entire length of the room. The master bedroom and bathrooms are on the ground floor, while the living area and kitchen are on the first floor together with the studio.
- Project:
- House in Higashi-Gotanda
- Location:
- Tokyo, Japan
- Program:
- Private residence
- Architects:
- Koichi Futatusmata, Yuki Ohnita (CASE-REAL)
- Design Cooperation, Construction:
- Yoshida building firm
- Lighting Plan:
- Tatsuki Nakamura (BRANCH LIGHTING DESIGN)
- Area:
- 192.74 sqm
- Site area:
- 148.7 sqm
- Completion:
- 2020

The design of well-being according to Caimi
Two new products ensure the highest level of environmental well-being through acoustic insulation.































