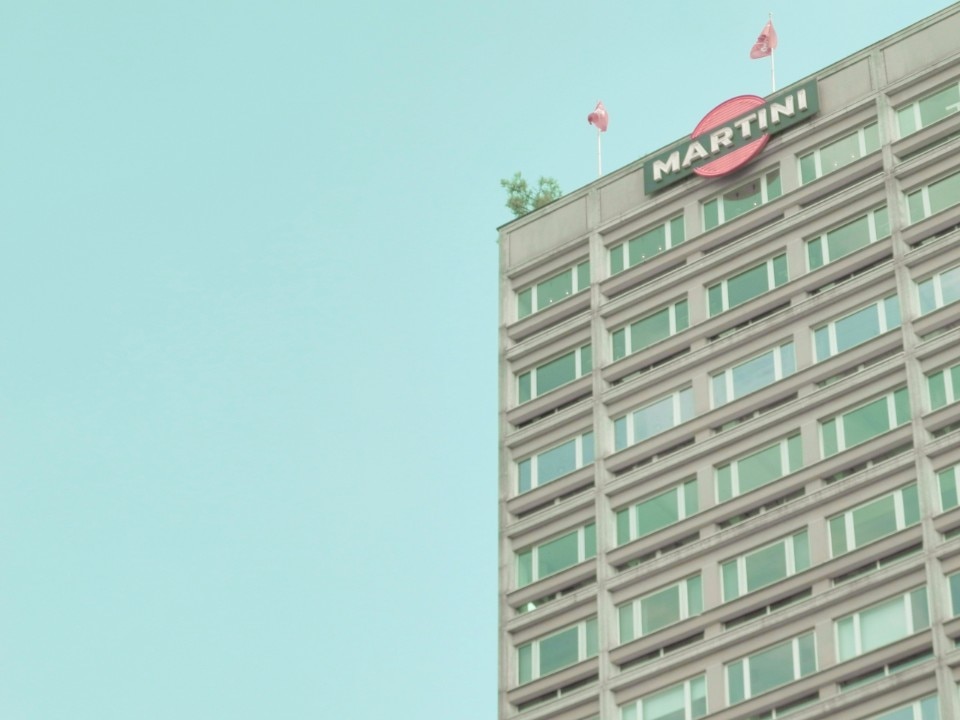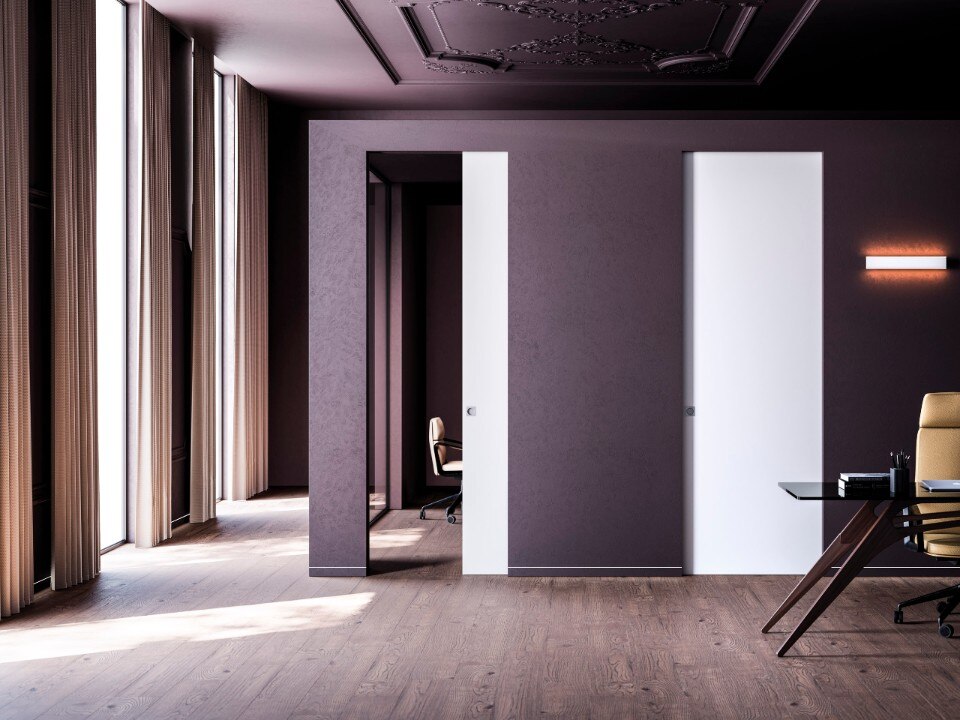Luigi Mattioni’s architecture belongs to the everyday landscape of those who walk the streets of Milan on a daily basis. They are recognizable, familiar buildings, many of which stand in correspondence of the most important squares and avenues of the city. However, despite being part of one of the most consistent productions of post-war Italy, only a few can be traced back to their designer [1]. The “Centro Diaz”, the “Centro San Babila” (and its underground square), but above all the “Grattacielo” in Piazza della Repubblica should have been included in the historiography of the period. Instead, they’ve been partially excluded from it for many years.
Mattioni graduated in 1939 together with Portaluppi, and spent his first professional years working as a designer – he participated in the drafting of the Milan Regulatory Plan – and focusing on the academic environment. He also worked on some installations for the VIII Milan Triennale and carried out an intense research activity on the theme of the standardization of residential models and published many articles about it in magazines such as “Stile” and “Metron”. At the end of the 1940s, Mattioni decidedly started his professional activity, in conjunction with the growing fury of post-war reconstruction.

The frenetic pace and dynamics of building production in the Milan of the fifties and sixties required the execution of projects that were capable of minimizing unexpected events and corrections during execution, as well as ensuring a great flexibility in terms of internal distribution, in order to be able to adapt from time to time to market changes. Therefore, the theme of standardization found its application, with Mattioni, in defining some modular elements that had fixed execution times and costs through which to compose the preliminary project and be able to effectively predict business risks and profit margins. Mattioni solved the variables that could be found in situ by developing modular internal spaces, façades and planimetric diagrams easily aggregated and decomposable, designed for the users that were studied in market surveys. From these models, in collaboration with the Bassanini company, he designed the tower buildings called “Elios” in Viale Monte Rosa (1950-53) and “Pollux” in Via De Amicis (1952-1955), the Torre Domus for Vismara (1953-54) in Viale Zara, and the tall houses in Largo V Alpini (1959-60) built by SACIE for Generale Immobiliare [2].
Today, more than ever, we should delve into Mattioni’s work and his innovative managerial approach to architectural design, which has contributed to shaping Milan’s economic miracle
The expression of the architect’s personal poetics (intended as a unique and authentic gesture) is therefore abandoned in favour of a technical wisdom that makes up a unified urban landscape – but not a low quality one – composed of “models” such as the condominium for middle classes, the office building, the shopping gallery and the residential tower. Mattioni, fascinated by the American models and in line with the principles of International Style, is a great supporter of the “high house”, the skyscraper as a disruptive element in the urban fabric since the nineteenth-century, to impersonate the principles of health and hygiene of modern architecture as opposed to the agglomerates of low-rise buildings.
The influence of American iconography on Mattioni’s style is evident both in the redevelopment project of the Idroscalo di Milano, redesigned with motels and a small port in the style of the New York Hamptons, and in the urban cableway system developed for S.I.M.A., in whose images the cable cars suspended between the skyscrapers-turned-multi-storeys ideally replace the Goodyear airships landing on the Empire State Building [3].

Mattioni’s manifesto – and also his first important commission – is the “Grattacielo di Milano” (1950-1955), built in collaboration with the Soncini brothers. The building stands on the corner of Via Vittor Pisani and Piazza della Repubblica. The designers reorganized the volume decided in the Master Plan, distributing it vertically starting from a porticoed base covered in grey granite, intended for commercial and office buildings, on which they inserted the residential tower, with façades alternately marked by thin load-bearing elements, steel frames, bow-windows and terraces. The “Grattacielo” is the first building in Milan to exceed the conventional height limit of 108 metres, equal to that of the Madonnina placed on the highest spire of the Duomo, thus symbolizing the desire to break with the past and becoming a true declaration of intent. The building is the forerunner of the many new construction technologies used, both in the field of structures and plant engineering (it will be, for example, the first building with forced ventilation in the windowless bathrooms).
In 1953, it was the time for an even more ambitious project: the Centro Diaz. Designed to be the Milanese Rockefeller Centre just a few steps from Piazza Duomo, the building houses boutiques, offices, bank counters, a large space for events and luxury residences. The large porticoed slab has a facade characterized by a dense repetition of thin pilasters and stringcourses, in correspondence of which the windows and doors are placed on the internal thread to create the effect of a stone frame that encloses a light transparent volume. This solution, distinctive of the buildings in Mattioni, can also be found in the later Palazzo OMSA (1956-1958) and the Torre Turati (1958-1960), where the marble cladding is also used as a disposable formwork for the structures. On the side of the Centro Diaz facing the Galleria Vittorio Emanuele II, Mattioni planned to build a skyscraper which, after a long negotiation with the institutions, was considerably reduced in height in order to be easily accessible from the Gallery by passers-by coming from Piazza Scala and heading towards Piazza Duomo.

Despite his career, there is still only a monograph dedicated to Mattioni (this article was in fact inspired by it), edited by Giovanna Alfonsi and Giudo Zucconi, as well as some rare quotations of his buildings in some publications and two degree theses. Moreover, within the monographic volume, Zucconi himself seems to feel the need to justify Mattioni for an alleged betrayal of the “ideals of the Modern Movement” in favor of the “philosophy of speculators and the culture of surveyors” [4]. Perhaps it was precisely the harsh (ideological) judgement based on the private nature of his commission and the considerable number of buildings he built that cost him, at the time, the exclusion from some of the most important trade magazines. Today, more than ever, we should delve into Mattioni’s work and his innovative managerial approach to architectural design, which has contributed to shaping Milan’s economic miracle.
- [1]:
- The study of Arch. Luigi Mattioni realized between 1950 and 1961 about two hundred buildings
- [2]:
- G. Alfonsi e G.Zucconi (curated by), Luigi Mattioni. Architetto della Ricostruzione (Milano: Electa, 1985)
- [3]:
- T. Groff e L. Mattioni, Le funivie cittadine su autosili verticali come contributo al miglioramento del traffico (Milano: SIMA, 1955)
- [4]:
- G. Alfonsi e G.Zucconi, Luigi Mattioni. Architetto della Ricostruzione

Vanità Living: The Mirror Revolution at Salone del Mobile
Vanità Living unveils "Ercole" and "Flirt" at Salone del Mobile 2025, innovative mirrors for personalized lighting based on “Ghost Mirror” technology. The Aviano company, focused on sustainability and safety, reaffirms its leadership in the design furniture sector.




















