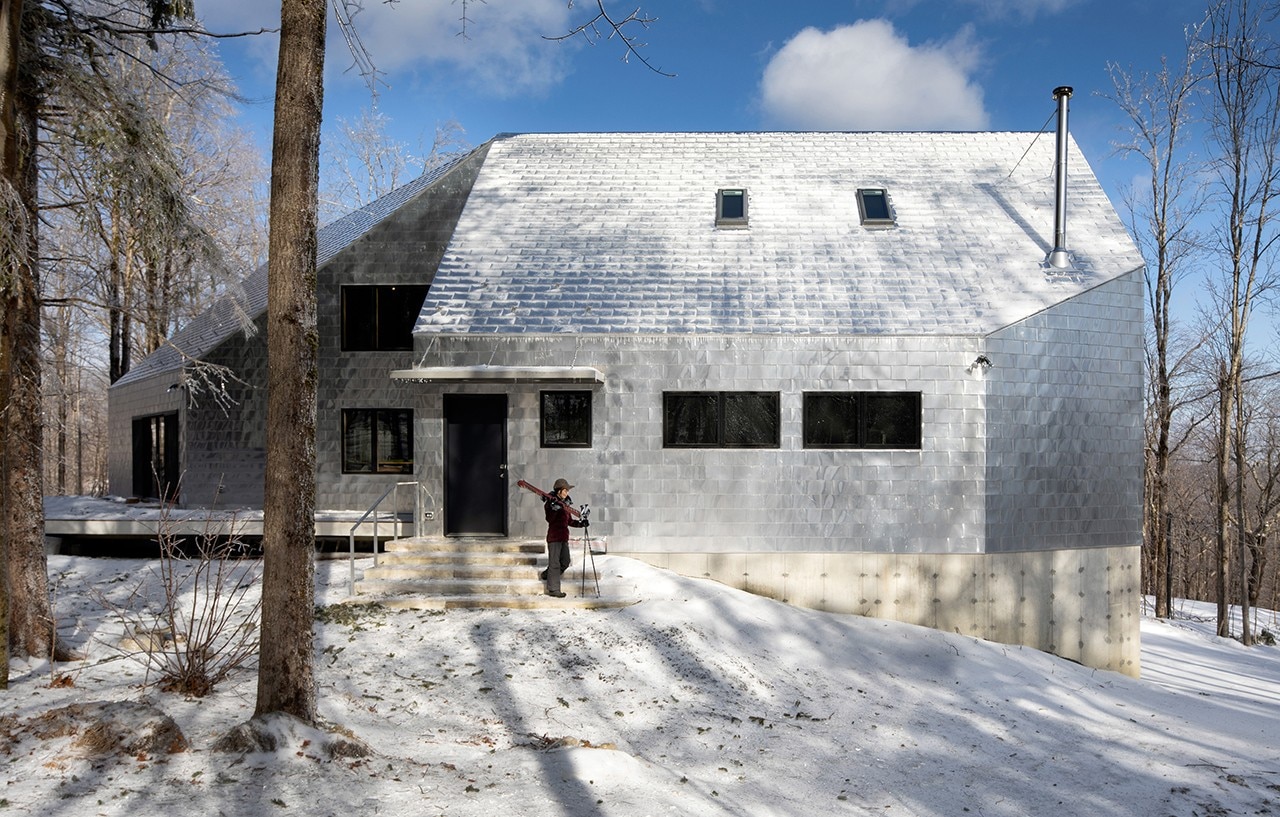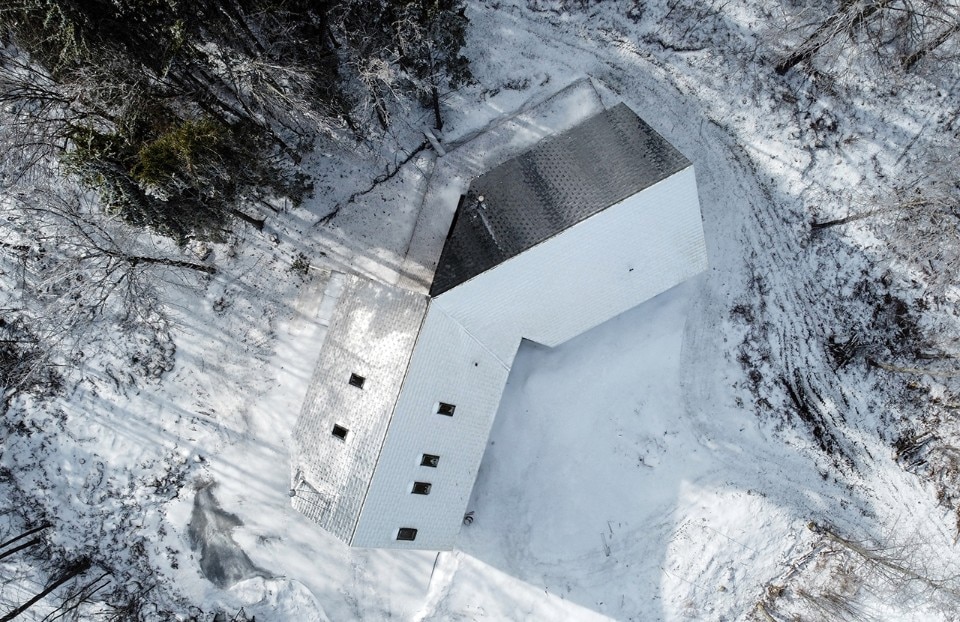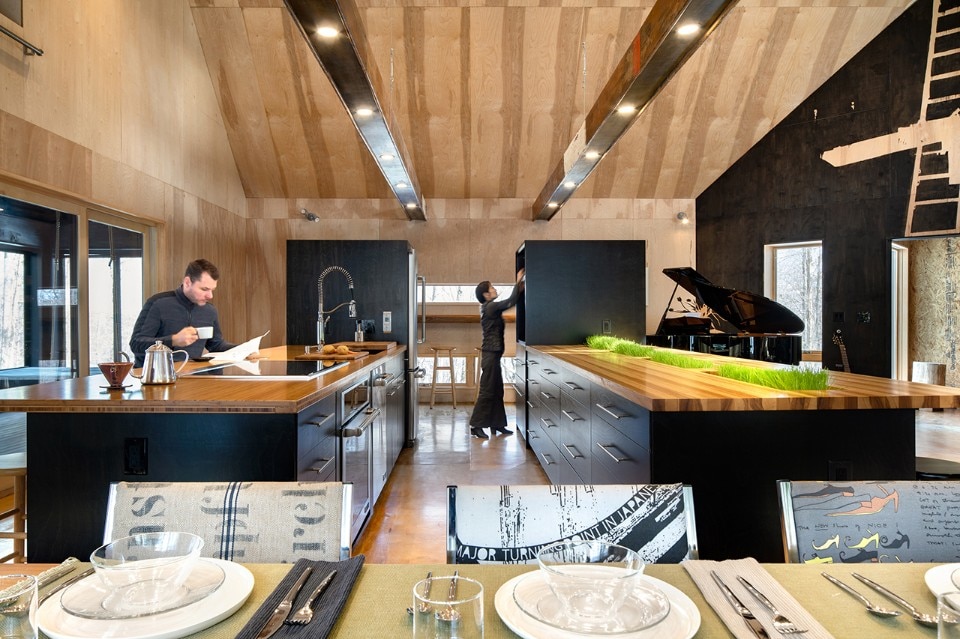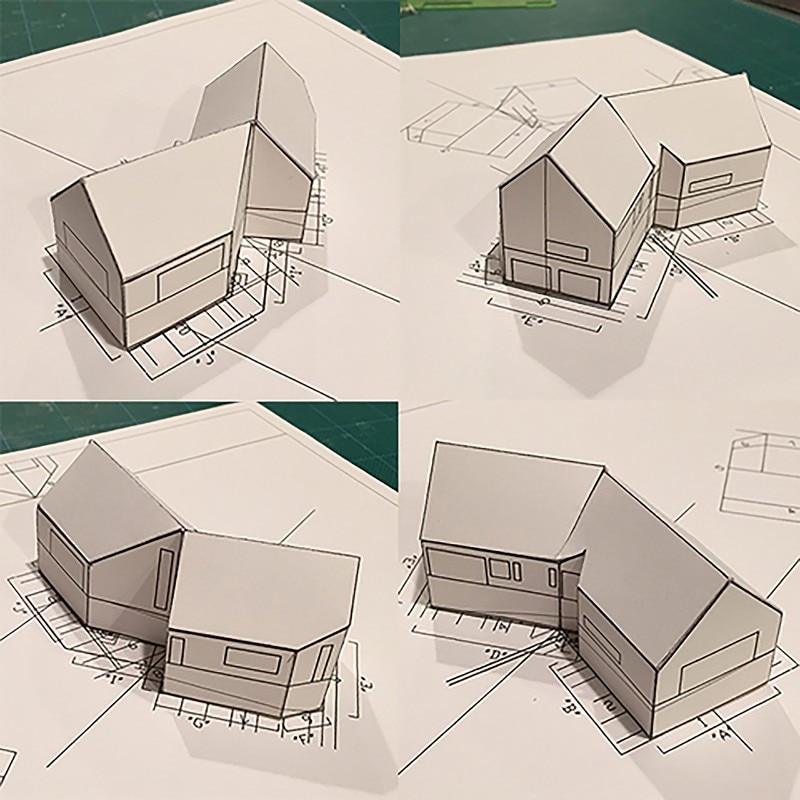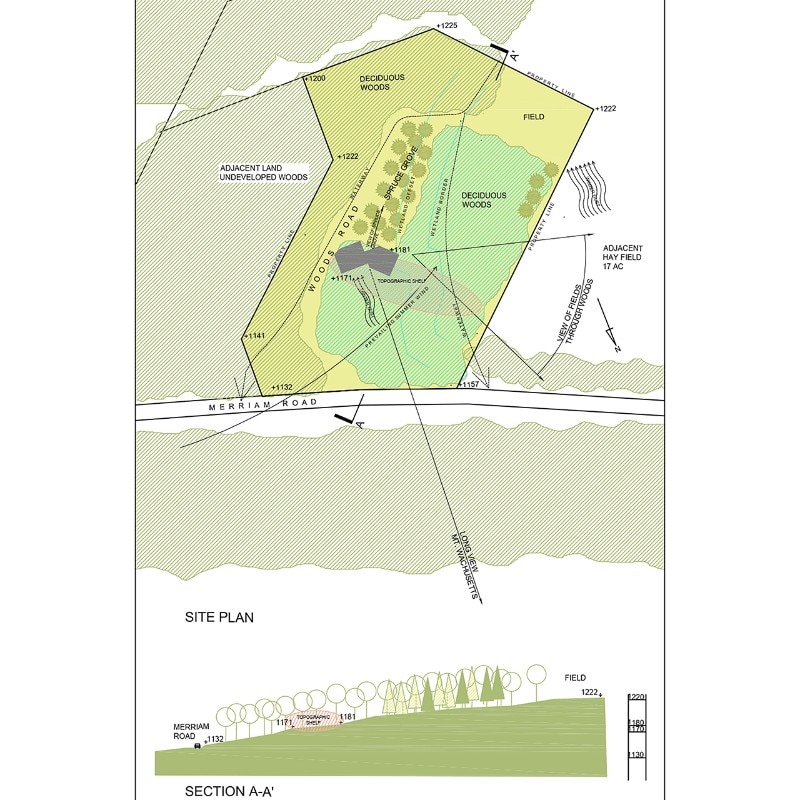On the outside, a recycled aluminium skin reflects the surrounding landscape, while the wooden inner shell provides the warmth typical of mountain huts. The Silver House, designed by Bryanoji Design Studio in Princeton, USA, was born from a shared vision between architects and client, both pragmatic and open-minded.
The building is mostly made up of recycled or reused components: the shingles of the cladding, the external marble steps, the plywood panels used for the interiors, some furniture recovered from the local junkyard... In general, at every stage of the construction process the building's energy impact has been minimised.
The volume of the house comes from the intersection of two volumes, shaped to save trees and protect the resources of the existing wetlands, capture the best views of the mountain landscape and intercept the currents to be able to ventilate the house naturally.


