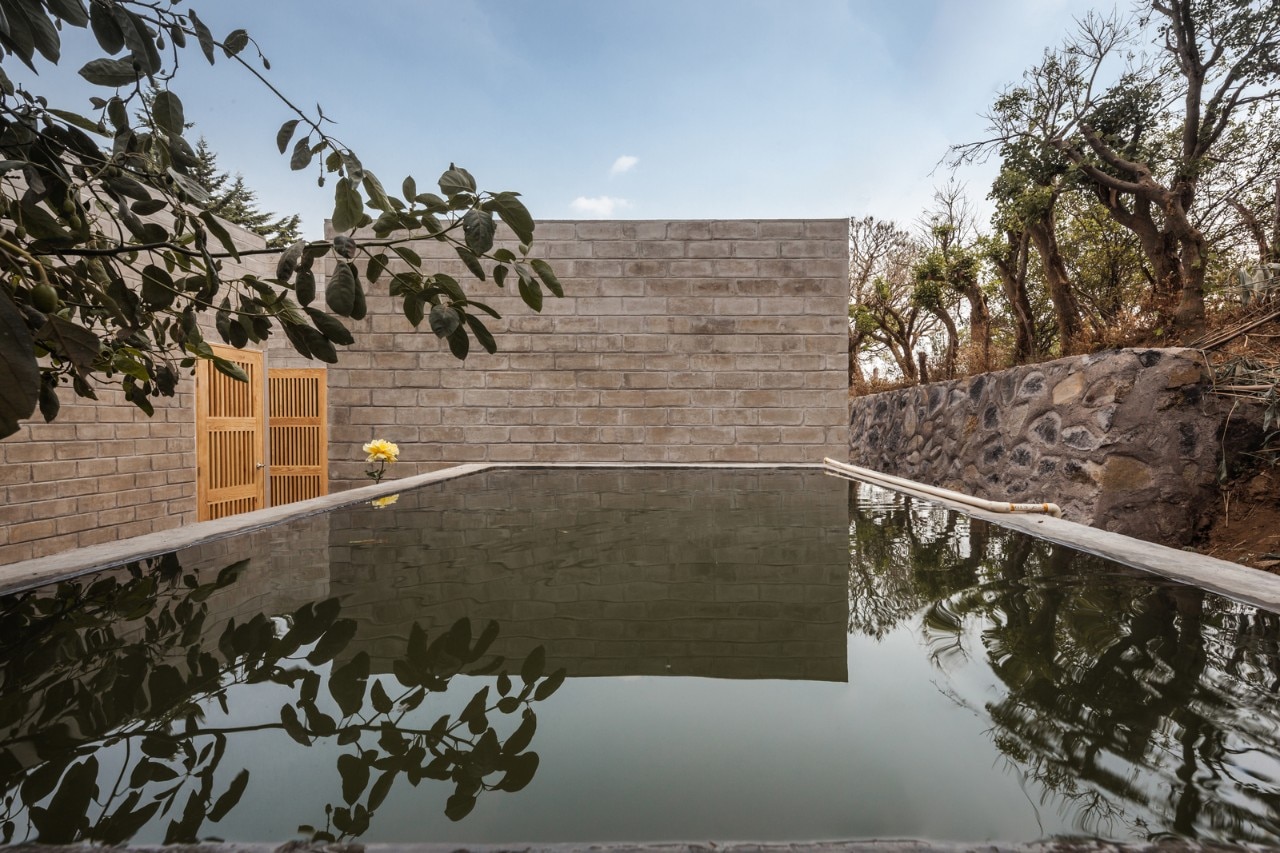After the 2017 earthquakes in Mexico, several architectural firms joined the project led by PienZa Sostenible, ReConstruir México, created with the aim of combining efforts for a conscious and sustainable reconstruction, aimed at the most vulnerable sections of the population.
Since August 2017, a total of 16 houses have been delivered in the Mexican state of Ocuilan, and Casa Rosario, designed by local architectural firms Dosa Studio and Rojkind arquitectos, is one of them. Planned for a family of farmers consisting of three members, Mrs. Rosario, her husband Mayolo and her 4-year-old son Iker, the house was designed and planned together with the family to meet their needs and requirements.
The house is organized around different elements, none prominent but conceived as a whole: four staggered volumes that rest on the ground according to the topography, a central courtyard generated between them, a system of outdoor paths that connects them, and the vagetation that grows spontaneously around it.
When the wooden doors and windows on the corner of each room are open, the house becomes a fluid system in which to move and walk, with a view on the branches of the trees and the magenta flowers of the bougainvillea.

PNA International Forum
An international event exploring the potential of natural stone in modern design and architecture will be held at IUAV University of Venice.



























