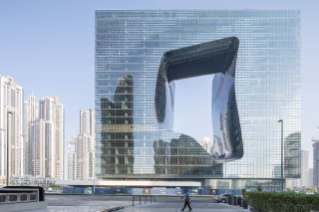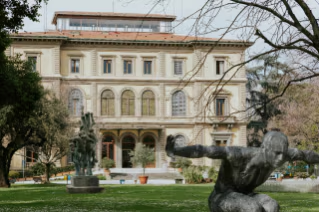The Italian architecture studio Marco Ciarlo Associati, in collaboration with Studio Daniele, redeveloped a building called Il Faro (the lighthouse) located between Via Aurelia and the beach in the municipality of Bergeggi, Savona.
The object of the intervention consists of a main body and a secondary adherent volume located south-east, both reduced to ruins, gutted internally and roofless.

The project proposes a mixed-use building which solves the difference in height between the road and the beach, in strict compliance with the shape of the pre-existing building in its sculptural dimension and in the score of the holes. 120 sqm are intended for the marine park on the island of Bergeggi, while 440 sqm are intended for residential use.
The pure and stereometric volumes that make up the original building and the natural stone ashlars cut in different sizes that cover it, including the roof pitches, the loggias and some interior spaces, give the appearance of a monolith generated directly from the sand and rocks on which it rests.

If the main body is modulated by the cutting of regular holes that seem to be dug into the stone – the internal positioning of the window frames and glass parapets contribute in giving this image – the secondary body is instead dug by loggias with irregular lines. The deep slit that generates them is reminiscent of the geometry of the rocks on the beach.

- Project:
- Il Faro
- Program:
- Renovation of ruins. Mixed-use building
- Architects:
- Studio Marco Ciarlo Associati with Studio Daniele
- Project team:
- Marco Ciarlo, Fabrizio Melano, Giampiero Negro, Carlo Daniele, Lorenzo Daniele, Angela Magnano, Ramona Blengio, Giorgia Rinaudo, Giovanni Ciarlo, Simona De Miglio, Michele Ciarlo Andrea Rossi
- Location:
- via Aurelia, Bergeggi, Liguria
- Area:
- 560 sqm
- Completion:
- 2019

Cantori's timeless elegance becomes outdoor
With elegant lines and solid know-how, Cantori, a leader in furniture design, presents its first line dedicated to outdoor spaces.
















































