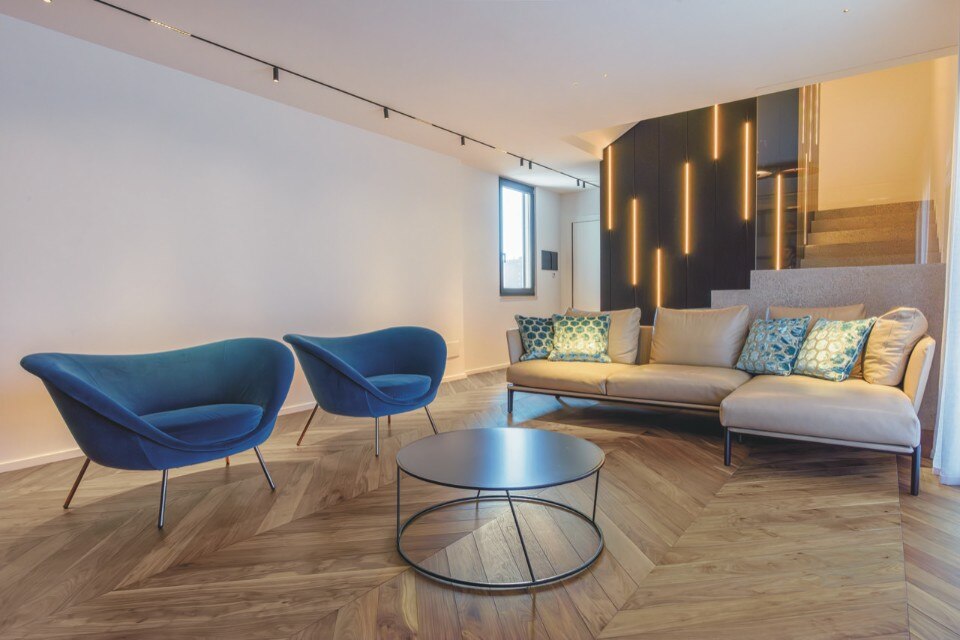The city of Montalvo, in the province of Los Rios in Ecuador, is an urban centre that bases its economic development on trade and agriculture. The city of 16,000 inhabitants is made up of a compact fabric of one-two-storey buildings.
With the project La Proveedora, the Ecuadorian studio Natura Futura Arquitectura proposes a model of sustainable development of the city through the densification of the urban centre.
The building — organized on five levels to contain a multi-program — solves the contrast of scale with neighboring buildings with strategies of building retreat and permeability. Through terraces, loggias, porticoes and a double skin made of handmade bricks, vegetation and windows, the building is thoroughly integrated into its context.
Located on a 12x20 m lot overlooking the neighborhood market, the building is designed to contain the sale of hardware products of the clients on the ground floor, while the upper floors hosts a warehouse, and housing and leisure units for rent.
Filter zones between exterior and interior and a triple height skylight connecting the sky with the common area of the house provide diffuse lighting and natural ventilation, contributing to the sustainability of the building.

Tomorrow's energy comes from today's ideas
Enel is launching the international "WinDesign" contest in order to imagine a new design for wind turbines.


























