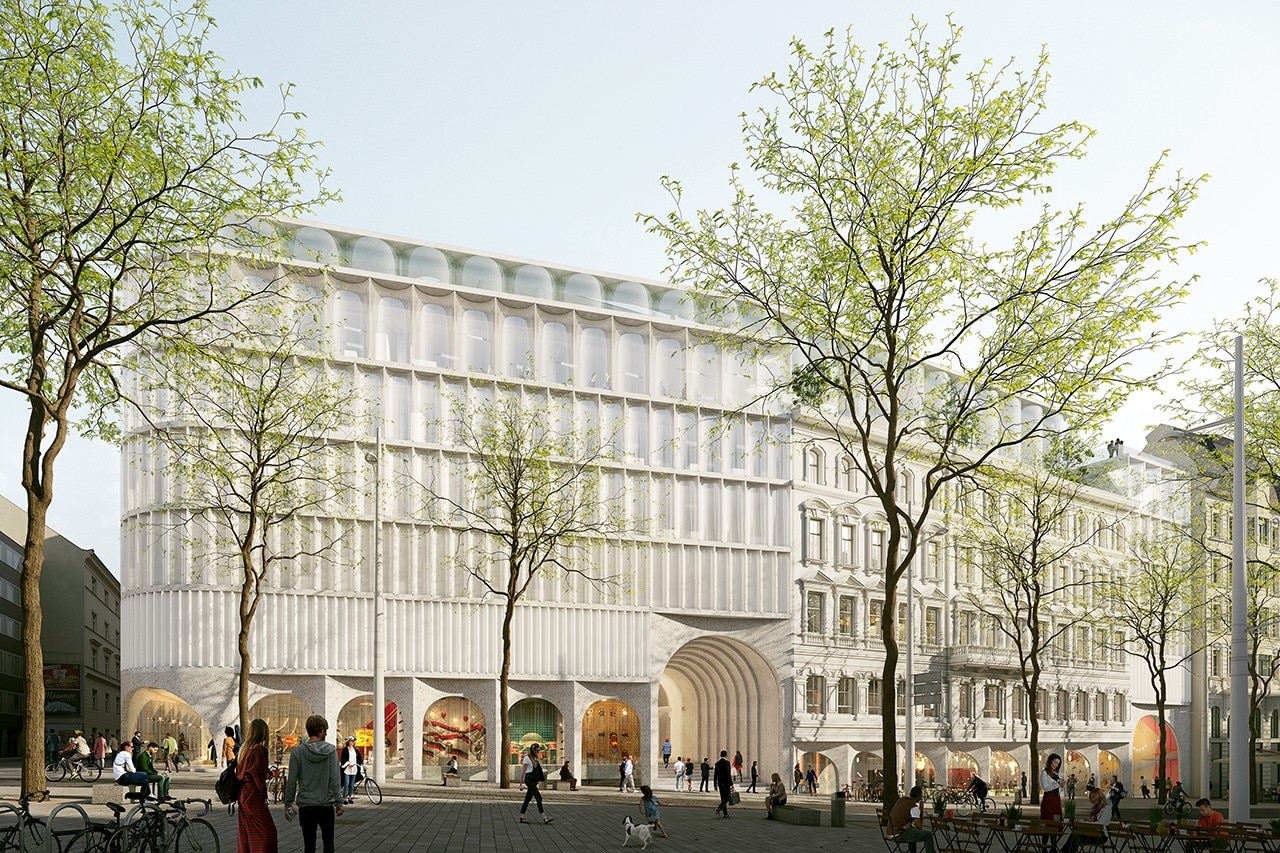OMA won the competition organized by Signa for KaDeWe department store and hotel in Vienna. Located in the Austrian city’s Museumquartier, the project has been designed by Laurence Bolhaar, Ellen van Loon and Ippolito Pestellini Laparelli and it’s going to be the first by the studio in the city.
The building is made by two volumes, with the store on the front and the hotel on the back, separated by a green pedestrian path from which people have access to public terraces upstairs, featured by trees and sun decks. Inspired by the Vienna Secession style, the facade is directly connected to the street and to the historical center. In the architects’ words: “The value of department stores should be measured by their ability to engage the local context”.
- Project:
- KaDeWe Vienna – The Link
- Location:
- Vienna
- Program:
- Retail, hotel, rooftop gardens, public spaces
- Project architect:
- OMA / Laurence Bolhaar
- Partners-in-charge:
- Ellen van Loon and Ippolito Pestellini Laparelli
- Team:
- Anita Ernodi, Alexei Haddad, Mattia Inselvini, Natalie Konopelski, Antonia Rubic, Massimo Tenan, Michele Zambetti
- Landscape architect:
- Vogt Landschaftsarchitekten
- Sustainability:
- IPJ Ingenieursbüro P. Jung
- Structural engineering and MEP:
- Vasko + Partner
- Client:
- Signa Development

STARBOX 4160: Roller Blind Excellence
Mottura introduces STARBOX 4160: a system that marries sophisticated design and cutting-edge technology, for ultimate control of light and temperature.






















