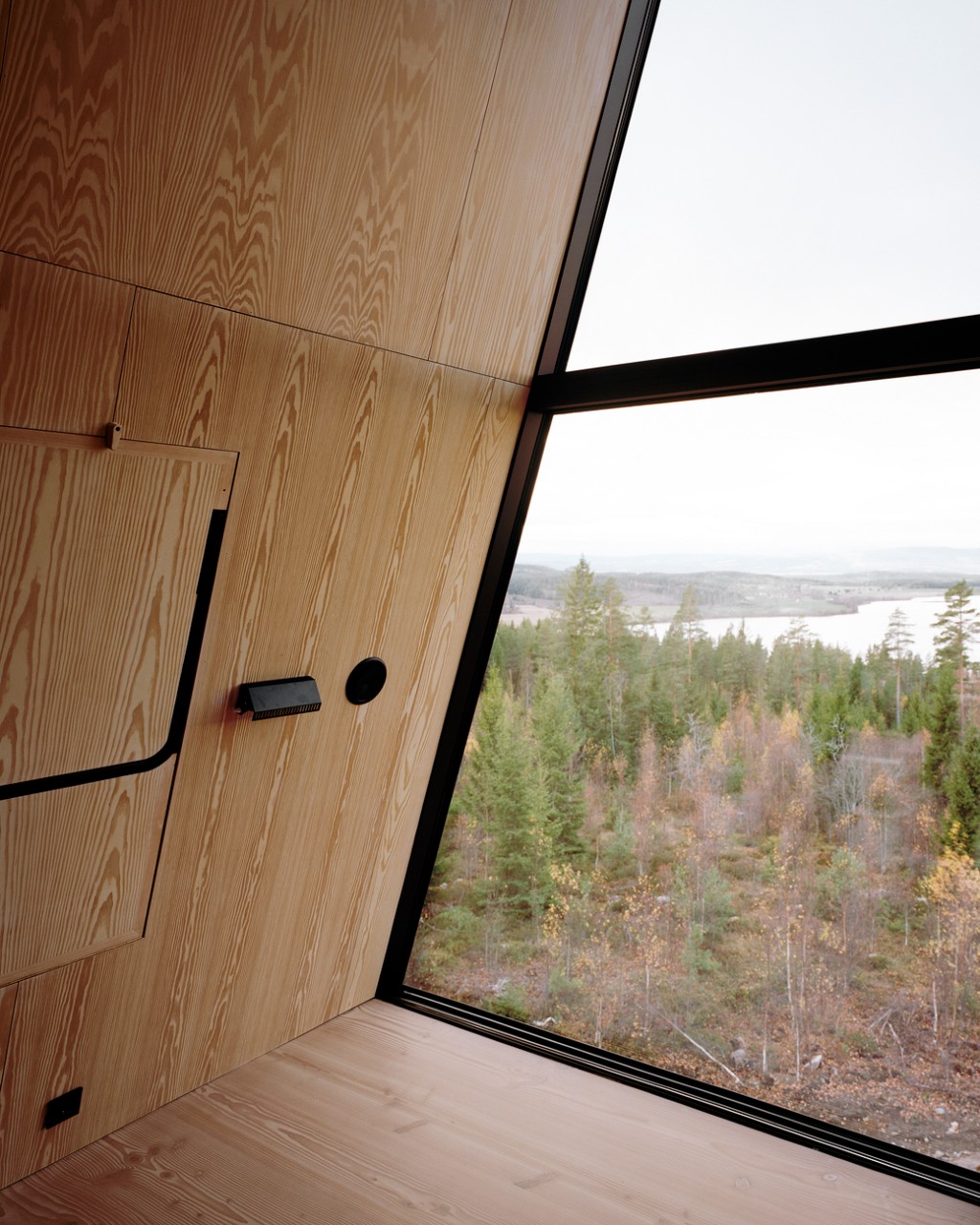Norwegian architect Espen Surnevik is asked to design the prototype of a tourist accommodation in the middle of the forest, a refuge for visitors eager to experience the Norwegian wilderness.
The project saw the construction of two structures based on the same designs but customized to fit the specific topography of the site.
A self-supporting spiral staircase enclosed in a cylindrical casing leads the visitor to a height of 6 metres. By crossing another footbridge at high altitude, the visitor arrives at the entrance of a cabin supported by slender stilts. The cabin, modelled on the formal purity of the North American A-frame lodges, is configured as a large hollow pris, intimate in its width, and monumental in its height.
The bathroom and kitchen block organizes the space of the hut into two opposite rooms that face, through large glass pediments, the boreal forest and becomes the floor of a raised room.
Additional beds, hidden inside the walls, can be extracted if necessary.
The Pan Cabin thus becomes a composite object, a protected and safe shelter that seeks within it and in its very achievement a playful relationship with the forest.

Through the project, Surnevik explores the possibilities of using steel and metal in different ways: the pilings and the primary structure of the houses are made entirely entirely of welded and bolted steel elements, while the outer coating of the roof, with an extreme degree of light absorption is made of shingles of black oxidized zinc that simulate the texture of the pine cones of the forest.
The continuous pine wood cladding inside is used to create an intimate and warm atmosphere.
- Project:
- PAN Treetop Cabins
- Architect:
- Espen Surnevik
- Location:
- Finnskogen, Norway
- Completion:
- 2019





















