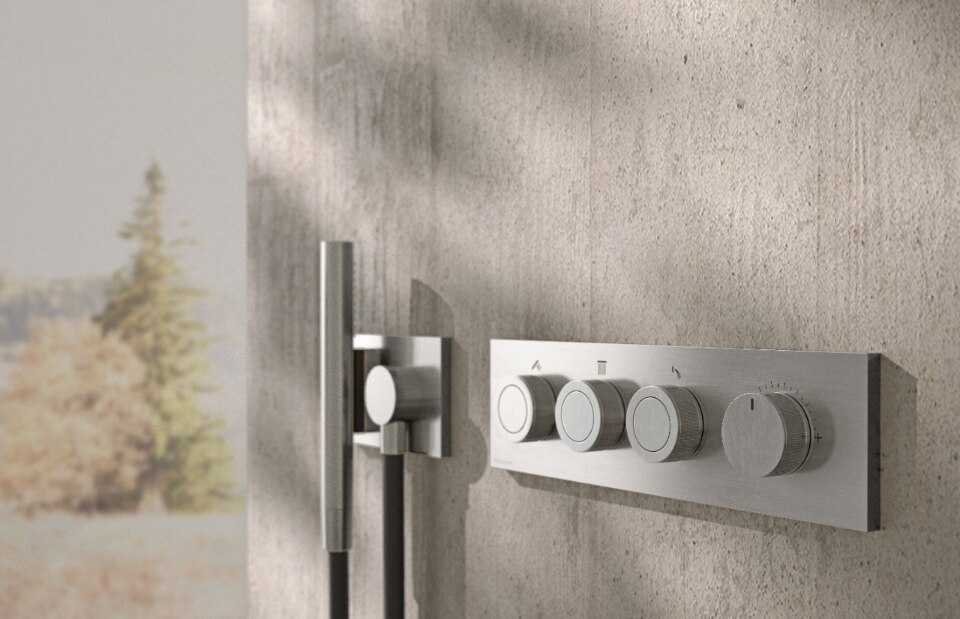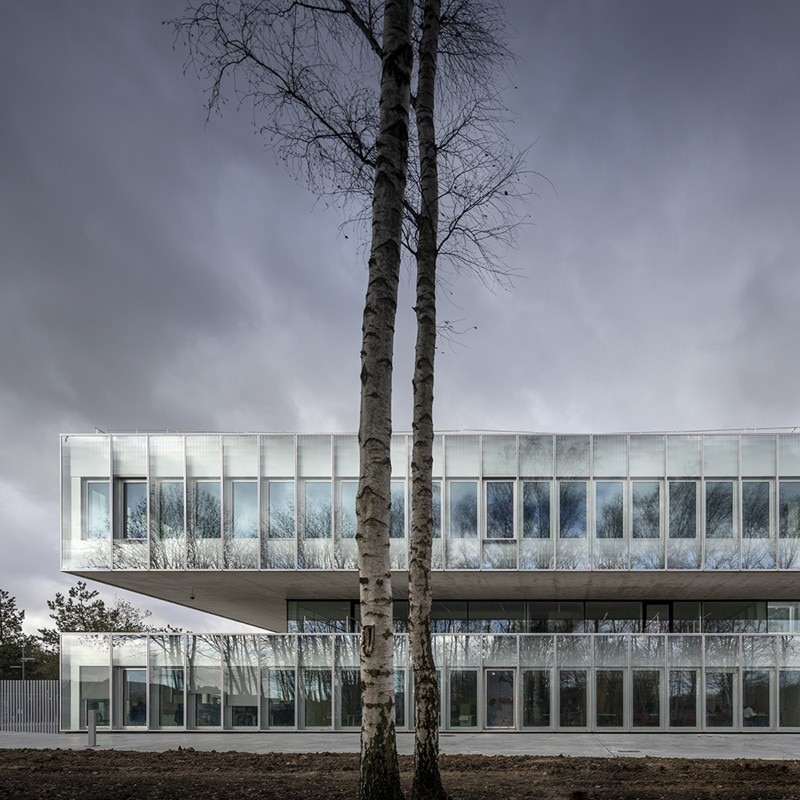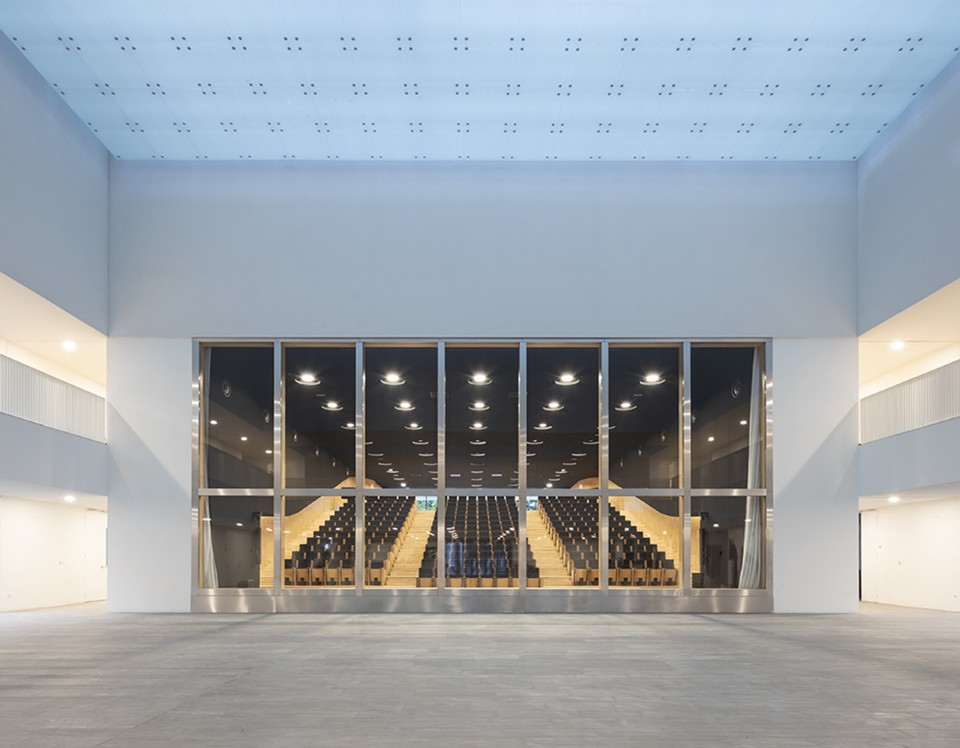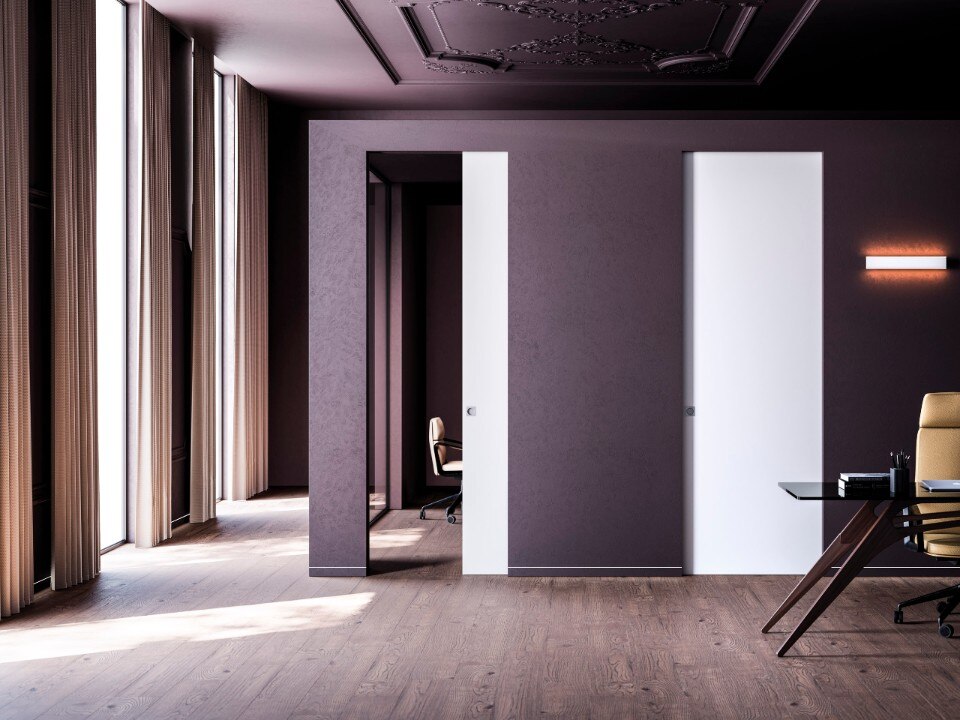The Chambre de Métiers et de l’Artisanat (CMA) designed by Kaan Architects in Lille is a classic example of contemporary urban regeneration, a perfect intervention to saturate those fragments of suburbs marked and marginalized by infrastructure – in this case a railway and a high-traffic road.
With its large size – a square plan of 80x80m – the structure manages to create an autonomous and attractive context. In the future, the project area will be completed by a complex of five residential buildings and a park that will extend the nearby Jardin des Plantes de Lille.

Glazed facades with modular frames surround the entire square block on the ground and the second floor, while the central level is surrounded by a walkway that outlines the surrounding green landscape. On the first storey there is also a large terrace open to the north, which is one of the two main collective spaces of the CMA.
Despite the depth of the volume, the interior spaces are very bright, thanks to six stone clad patios and a central skylight that illuminates the large covered square at the ground floor. The building houses collective functions such as a large auditorium and spaces dedicated to the support of workers and craftsmen. There are local and regional government offices and areas dedicated to research and education.

Opening image: photo Fernando Guerra
- Project:
- Chambre de Métiers et de l'Artisanat
- Location:
- Lille
- Architect:
- Kaan Architecten + Pranlas-Descours architect & associates
- Team:
- Christophe Banderier, Delphine Bresson, Louise de Chatellus, Sebastian van Damme, Gustav Ducloz, Paolo Faleschini, Raluca Firicel, Marylene Gallon, Michael Geensen, Renata Gilio, Julie Heathcote-Smith, Kees Kaan, Maud Minault, Hannes Ochmann, Vincent Panhuysen, Fabien Pinault, Ismael Planelles, Jean Pierre Pranlas-Descours, Ana Rivero Esteban, Anne Roullet, Dikkie Scipio, Marianne Seyhan
- Area:
- 14,800 sqm
- Completion:
- 2019

Design at the service of water
Combining minimalist design and innovation, Rubinetterie Treemme's W-Smart and W-Touch solutions are at the forefront of the industry, offering precise and intuitive water control.






































