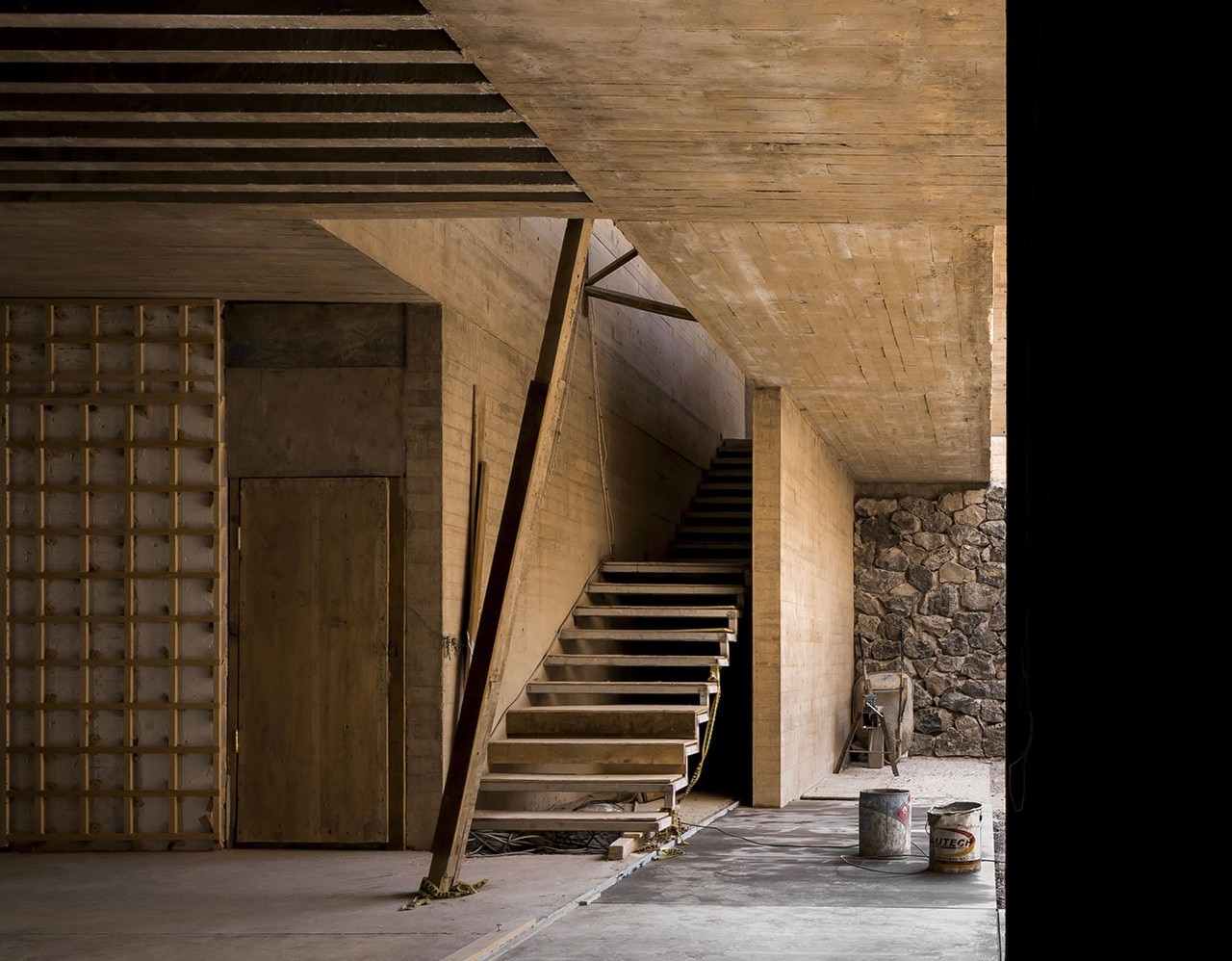Architect Manuel Cervantes Céspedes (1977), who founded his studio in Mexico City in 2004, shared a set of photographs with Domus showing the construction site of his soon-to-be-completed Casa Tepetate.
As we find ourselves immersed in an internet that is continuously flooded with glossy images of finished buildings, this raw set brought Domus to question the architect about his choice: “Showing our buildings in the making means to explain the purpose of what we do as architects: on the one hand it is an honest narration of the process that brings a project from its idea to its form, while, on the other, it becomes a record that comes back when we design new buildings” explained Cervantes.

The residence takes its name from the homonymous reddish limestone soil commonly found in the country; the tepetate is present in the foundations of the building, while its colour comes back in its pigmented-concrete partitions.
The dialogue between repetition and variation is one of the keys in Cervantes’work, together with a sense of tectonic clarity. The images of this building-site show a composition of three different rhythms: the first, and most evident, is the gravity of the walls and partitions of solid concrete. The steel pillars of the courtyard – developing around three trees that pre-existed the house – identify as a moderately-paced set of elements.

The ribbed concrete ceilings that recur throughout the building form the third and most intense pattern. These structural elements, characterised by long-limbed slats, seem to recall Sverre Fehn’s Nordic Pavilion at the Giardini of the Venice Biennale, not only for the proportions but also for the tactile quality of the concrete.

Shot by César Béjar in February 2019, the set depicts a rather tidy arrangement of working tools and construction materials on the backdrop of the bare structure of Casa Tepetate. Cervantes himself appears in these pictures, giving spaces a sense of scale.
“We wanted to photograph the building while it was still under construction: we think it is relevant to understand that architecture is not a static thing, it is a process.” said the architect.
The building will be completed in a few months and then will change continuously during its life-span, as every building is expected to:
“These images portray an ephemeral moment, an inspiration that allows us to discover the possibilities of the spaces,” Cervantes added.

If one understands architecture as “the art of building” these pictures arguably represent the moment in which the idea appears closest to its built form. This moment happens before the arrival of the building’s inhabitants, before the construction site becomes a house and the architect loses control over the destiny of the project. The autonomy and the dependence of architecture have been often represented as two irreconcilable positions, whereas Cervantes seems to find an interesting balance between the two: these images indeed radiate a sense of pragmatism and technical precision, joined with a rather hedonistic take on the building site.
- Project:
- Casa Tepetate
- Location:
- Lomas de Chapultepec, Mexico City, Mexico
- Program:
- Residential
- Architect:
- Manuel Cervantes Estudio
- Design team:
- Mariloly Rodríguez, Friné Ortega, Alejandro Olivier
- Landscape:
- Entorno, taller de paisaje
- Area:
- 1,200 sqm
- Design phase:
- 2016-2017
- Construction phase:
- 2017-2019








































