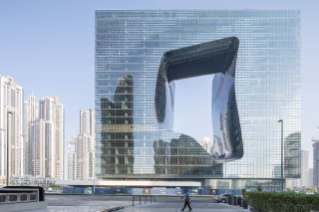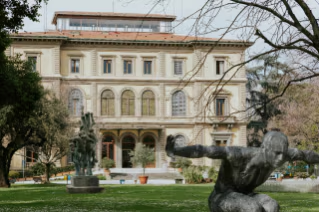For the 1971 exhibition at MoMA “Italy: The New Domestic Landscape” (1971), architect, designer and critic Emilio Ambasz defined for the first time in the history of design the concept of “environment”: ambiguous spaces, somewhere between immersive installation, small architecture and large furnishings.
The curator invited some of Italy’s most important architects – including Gae Aulenti, Ettore Sottsass, Joe Colombo and Marco Bellini – to design these environments that reconcile explorations of the everyday ceremonies with new trends in living linked to that time’s cultural revolution, linking present needs with future visions. The exhibition was a ground of encounter (and clash) for two opposing attitudes in that period of Italian design.
“The first attitude involves a commitment to design as a problem-solving activity, capable of formulating, in physical terms, solutions to problems encountered in the natural and sociocultural milieu,” reads the exhibition catalogue. “The opposite attitude, which we may call one of counter-design, chooses instead to emphasize the need for a renewal of philosophical discourse and for social and political involvement as a way of bringing about structural changes in our society.”
The same spirit and the same spatial ambiguity can be found in 2018 with Valentín Sanz Sanz’s Ruralattic project. To renovate an apartment for rental in the medieval village of Almenar de Soria, the architect designed an environment comprising a red-painted metal frame with plywood panels, so as to create different areas and suggest, without defining, macro and micro-functions.

Spaces can therefore be interpreted by inhabitants, without having exact solutions: the front zone, more open and brighter, is characterised by a stepped area suitable for conversation and recreation; the rear part, in which we find the negative space of the steps, is connected to facilities and creates a more reserved ambit.
Compared to the experiments of 1971, the project by Sanz Sanz loses the fascination for technology: plastics and electrical devices are replaced by warmer materials that better reflect contemporary taste. But for its scale and type of spatiality, Ruralattic is in continuity with the environments defined by Ambasz: with an eye to the needs of today and the other on the ways of living of the future.
- Project:
- Ruralattic
- Architect:
- Valentín Sanz Sanz
- Contractor:
- Construcciones y Obras Numantinas Cyona
- Area:
- 47 sqm
- Completion:
- 2018

The details of minimalist architecture
The new Schüco LivIng Free Light system is a PVC window frame that minimises the exposed section of the window frame, enlarges the glazed area and creates an elevation with an essential character.



































