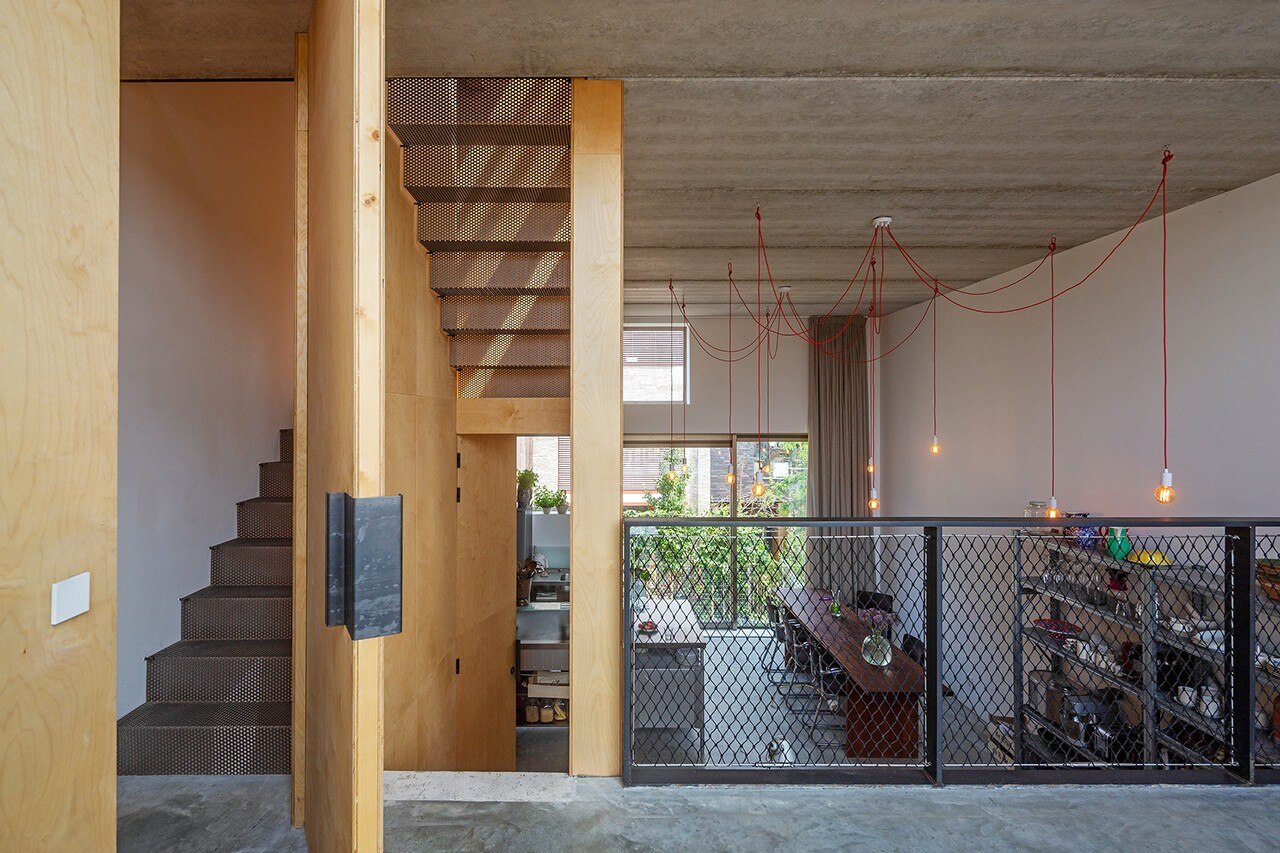To better understand the composition of the terraced house designed by ANA Architecten in Amsterdam you should look at its cross section: distributed on five levels, the spaces are fluid and interconnected, without any partition.
Floor plates are staggered, creating a sequence of single and double height spaces that simultaneously offer privacy, while ensuring large windows can flood the space with light.

All the facilities are hidden inside a wooden wall that runs the full height of one of the building's side walls, including the staircase that can be made to disappear behind closed doors if necessary. The only room that can be separated from the rest of the residence is the basement, which is sectioned off for rental.
The interior of the Huis VT project is characterised by the alternation of warm and industrial materials: in addition to the wooden wall, there are concrete ceilings and floors, metal stairs and railings and antique wooden furnishings.

















