Whether they originated in Catalonia or France – it was the Catalan company Garret i Rivet who presented them at the Paris Expo in 1867 - cement tiles, those colored cement tiles with a visual identity so typical and distinctive as to create a strong aesthetic, were born with the consolidation of cement production as an industry. It is no coincidence that in the United States their first appearance is linked to that of the first Portland cement processing plant.
They would immediately become an international success: they are cheaper and more practical than many other claddings, much less expensive than marble and stone even though they contain them to a certain extent. They are in fact a combination of white Portland cement, fine sand, marble powders and mineral pigments: this is why they can be colored, arranging different colors in molds designed to create decorative graphic patterns. But patterns are also created by combining monochrome tiles, often in more complex shapes such as parallelograms, hexagons and so on.
Until the Second World War, cement tiles largely marked the realm of living: not just affordable housing, but also not just houses, if one thinks of the many schools, public buildings, offices and factories whose floors formed the visual landscape of entire generations.
With the introduction of new technologies in postwar years, cement tiles lost their place at the top of the market, but for some time now it has been clear that this was only a historical parenthesis: between original floors from demolition sites resold as vintage cladding, and contemporary designs such as those by Patricia Urquiola, cement tiles, with their technology and aesthetics, have returned to widespread use. They play a crucial role in renovations, where they add circularity to the aesthetic factor, preserved and often combined with neutral surfaces in resins and microcements – on which they stand out like mineral carpets – or restored in the functionality of their abstract patterns.
We look back on the last years of Domus and the last years of a life full of twists and turns like that of cement tiles, between Italy and their homeland, through 6 contemporary projects where they are featured.
Creating “material carpets”

 View gallery
View gallery
In the renovation of an early twentieth-century Milan apartment, Noe9 focused on reclaiming original materials while researching their contemporary reinterpretation: in the same way that rearranged tiles give visual impact to the kitchen and the metaphysical entrance hall, historic cement tiles placed in the center of the rooms create polychrome carpets at the heart of neutral surfaces. Read the full article
Defining different environments within continuous spaces
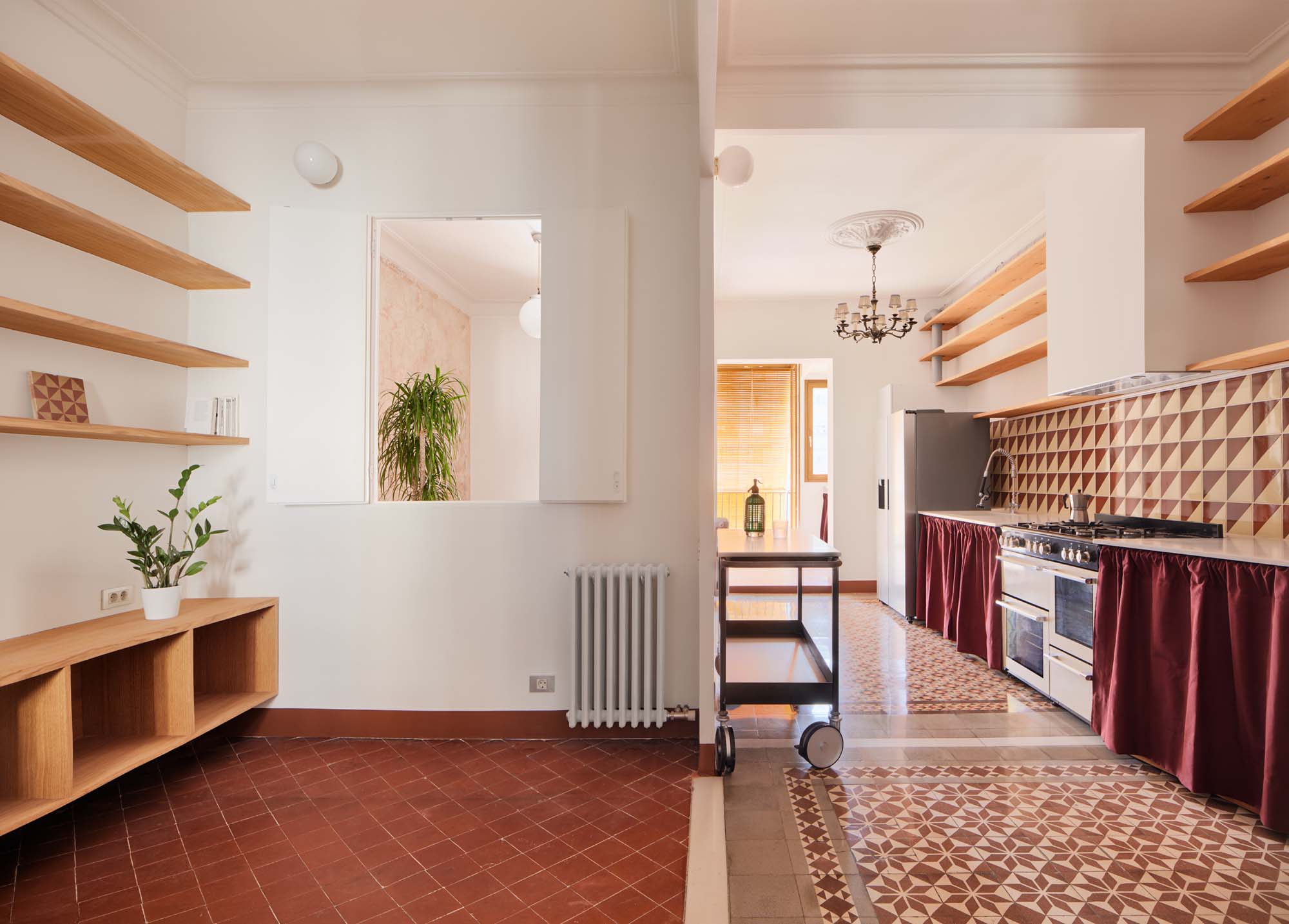
 View gallery
View gallery

Ruben Casquero + Annapratsjoanvalls, ristrutturazione Villaroel, Barcelona 2023
Photo Pol Viladoms

Ruben Casquero + Annapratsjoanvalls, ristrutturazione Villaroel, Barcelona 2023
Photo Pol Viladoms

Ruben Casquero + Annapratsjoanvalls, ristrutturazione Villaroel, Barcelona 2023
Photo Pol Viladoms

Ruben Casquero + Annapratsjoanvalls, ristrutturazione Villaroel, Barcelona 2023
Photo Pol Viladoms

Ruben Casquero + Annapratsjoanvalls, ristrutturazione Villaroel, Barcelona 2023
Photo Pol Viladoms

Ruben Casquero + Annapratsjoanvalls, ristrutturazione Villaroel, Barcelona 2023
Photo Pol Viladoms

Ruben Casquero + Annapratsjoanvalls, ristrutturazione Villaroel, Barcelona 2023
Photo Pol Viladoms

Ruben Casquero + Annapratsjoanvalls, ristrutturazione Villaroel, Barcelona 2023
Photo Pol Viladoms

Ruben Casquero + Annapratsjoanvalls, ristrutturazione Villaroel, Barcelona 2023
Photo Pol Viladoms

Ruben Casquero + Annapratsjoanvalls, ristrutturazione Villaroel, Barcelona 2023
Photo Pol Viladoms

Ruben Casquero + Annapratsjoanvalls, ristrutturazione Villaroel, Barcelona 2023
Photo Pol Viladoms

Ruben Casquero + Annapratsjoanvalls, Villarroel refurbishment, Barcelona 2023
site plan

Ruben Casquero + Annapratsjoanvalls, Villarroel refurbishment, Barcelona 2023
plan, interior elevations, details
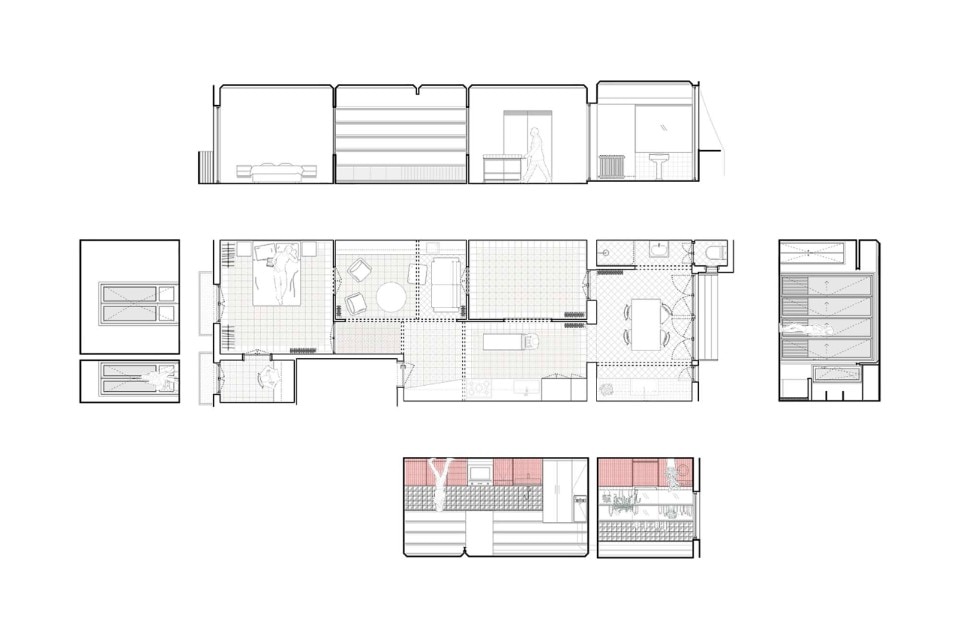
Ruben Casquero + Annapratsjoanvalls, Villarroel refurbishment, Barcelona 2023
plan and interior elevations

Ruben Casquero + Annapratsjoanvalls, Villarroel refurbishment, Barcelona 2023
axonometry

Ruben Casquero + Annapratsjoanvalls, Villarroel refurbishment, Barcelona 2023
floor textures

Ruben Casquero + Annapratsjoanvalls, ristrutturazione Villaroel, Barcelona 2023
Photo Pol Viladoms

Ruben Casquero + Annapratsjoanvalls, ristrutturazione Villaroel, Barcelona 2023
Photo Pol Viladoms

Ruben Casquero + Annapratsjoanvalls, ristrutturazione Villaroel, Barcelona 2023
Photo Pol Viladoms

Ruben Casquero + Annapratsjoanvalls, ristrutturazione Villaroel, Barcelona 2023
Photo Pol Viladoms

Ruben Casquero + Annapratsjoanvalls, ristrutturazione Villaroel, Barcelona 2023
Photo Pol Viladoms

Ruben Casquero + Annapratsjoanvalls, ristrutturazione Villaroel, Barcelona 2023
Photo Pol Viladoms

Ruben Casquero + Annapratsjoanvalls, ristrutturazione Villaroel, Barcelona 2023
Photo Pol Viladoms

Ruben Casquero + Annapratsjoanvalls, ristrutturazione Villaroel, Barcelona 2023
Photo Pol Viladoms

Ruben Casquero + Annapratsjoanvalls, ristrutturazione Villaroel, Barcelona 2023
Photo Pol Viladoms

Ruben Casquero + Annapratsjoanvalls, ristrutturazione Villaroel, Barcelona 2023
Photo Pol Viladoms

Ruben Casquero + Annapratsjoanvalls, ristrutturazione Villaroel, Barcelona 2023
Photo Pol Viladoms

Ruben Casquero + Annapratsjoanvalls, Villarroel refurbishment, Barcelona 2023
site plan

Ruben Casquero + Annapratsjoanvalls, Villarroel refurbishment, Barcelona 2023
plan, interior elevations, details

Ruben Casquero + Annapratsjoanvalls, Villarroel refurbishment, Barcelona 2023
plan and interior elevations

Ruben Casquero + Annapratsjoanvalls, Villarroel refurbishment, Barcelona 2023
axonometry

Ruben Casquero + Annapratsjoanvalls, Villarroel refurbishment, Barcelona 2023
floor textures
The fragmented rooms of an apartment in the Eixample, Barcelona’s 19th-century district and the cradle of Catalan Modernism, have been brought into continuity by removing many of the partitions. This renovation project by Ruben Casquero and Annapratsjoanvalls works with the flooring to identify different spaces within a single large room, preserving the cement-tile, ceramic and terracotta patterns. Read the full article
Bringing the home inside a hotel
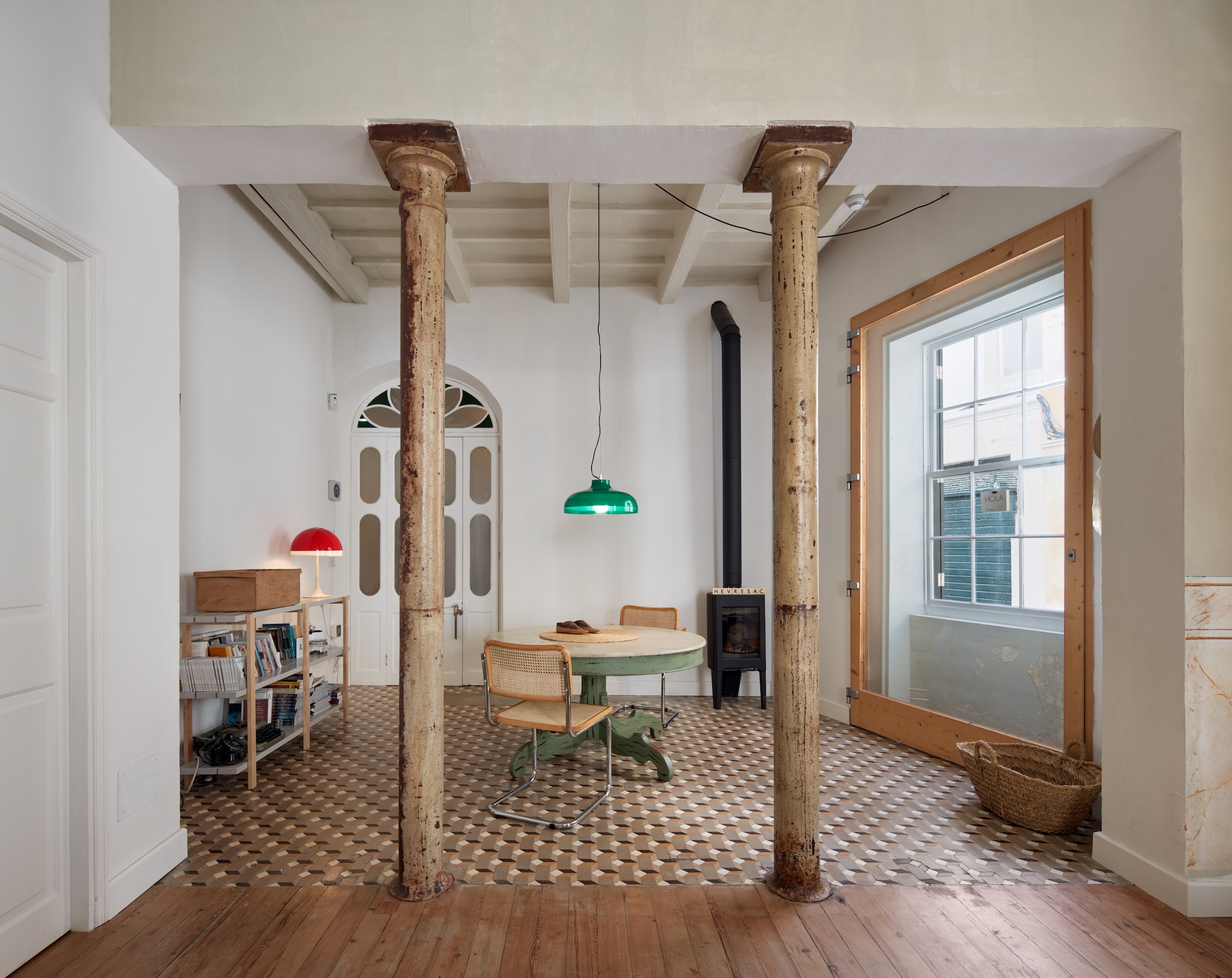
 View gallery
View gallery
When the 18th-century house in the centre of Maó, the capital of Menorca, was turned into a small boutique hotel, according to a project by Emma Martí, the stucco and paintings were brought back to light, and the floor coverings that existed as the work began, including the “hidráulico” cement-tile floor, were kept: this enabled a natural dialogue between the simple language of the local vernacular and the richer language of the wall decorations. Read the full article
Ensuring different uses over time

 View gallery
View gallery
Cement-tile carpets play a leading role in the design strategy with which Mias Architects have transformed a complex of disused early twentieth-century industrial buildings into a place of community service: a mental health center, a programme in which the perceptive experience of space and its characteristics is a key element. Read the full article
Moving the space of a school from ancient to contemporary

 View gallery
View gallery

Archisbang associati and Area progetti s.r.l., redevelopment of the Giovanni Pascoli school, Turin, 2019
Photo Simone Bossi

Archisbang associati and Area progetti s.r.l., redevelopment of the Giovanni Pascoli school, Turin, 2019
Photo Simone Bossi

Archisbang associati and Area progetti s.r.l., redevelopment of the Giovanni Pascoli school, Turin, 2019
Photo Simone Bossi

Archisbang associati and Area progetti s.r.l., redevelopment of the Giovanni Pascoli school, Turin, 2019
Photo Simone Bossi

Archisbang associati and Area progetti s.r.l., redevelopment of the Giovanni Pascoli school, Turin, 2019
Photo Simone Bossi

Archisbang associati and Area progetti s.r.l., redevelopment of the Giovanni Pascoli school, Turin, 2019
Photo Simone Bossi

Archisbang associati and Area progetti s.r.l., redevelopment of the Giovanni Pascoli school, Turin, 2019
Photo Simone Bossi
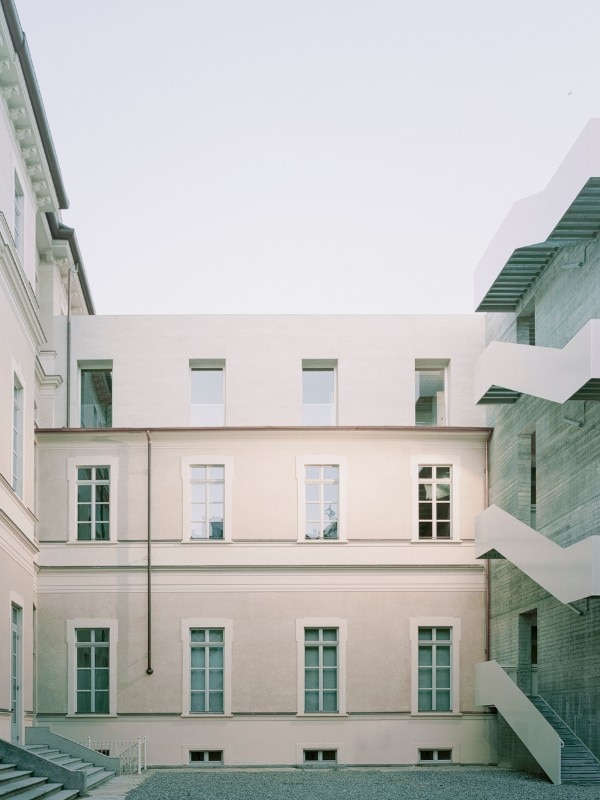
Archisbang associati and Area progetti s.r.l., redevelopment of the Giovanni Pascoli school, Turin, 2019
Photo Simone Bossi

Archisbang associati and Area progetti s.r.l., redevelopment of the Giovanni Pascoli school, Turin, 2019
Photo Simone Bossi

Archisbang associati and Area progetti s.r.l., redevelopment of the Giovanni Pascoli school, Turin, 2019
Photo Simone Bossi

Archisbang associati and Area progetti s.r.l., redevelopment of the Giovanni Pascoli school, Turin, 2019
Photo Simone Bossi

Archisbang associati and Area progetti s.r.l., redevelopment of the Giovanni Pascoli school, Turin, 2019
Photo Simone Bossi

Archisbang associati and Area progetti s.r.l., redevelopment of the Giovanni Pascoli school, Turin, 2019
Photo Simone Bossi

Archisbang associati and Area progetti s.r.l., redevelopment of the Giovanni Pascoli school, Turin, 2019
Photo Simone Bossi

Archisbang associati and Area progetti s.r.l., redevelopment of the Giovanni Pascoli school, Turin, 2019
Photo Simone Bossi

Archisbang associati and Area progetti s.r.l., redevelopment of the Giovanni Pascoli school, Turin, 2019
Photo Simone Bossi

Archisbang associati and Area progetti s.r.l., redevelopment of the Giovanni Pascoli school, Turin, 2019
Photo Simone Bossi

Archisbang associati and Area progetti s.r.l., redevelopment of the Giovanni Pascoli school, Turin, 2019
Photo Simone Bossi

Archisbang associati and Area progetti s.r.l., redevelopment of the Giovanni Pascoli school, Turin, 2019
Photo Simone Bossi

Archisbang associati and Area progetti s.r.l., redevelopment of the Giovanni Pascoli school, Turin, 2019
Photo Simone Bossi
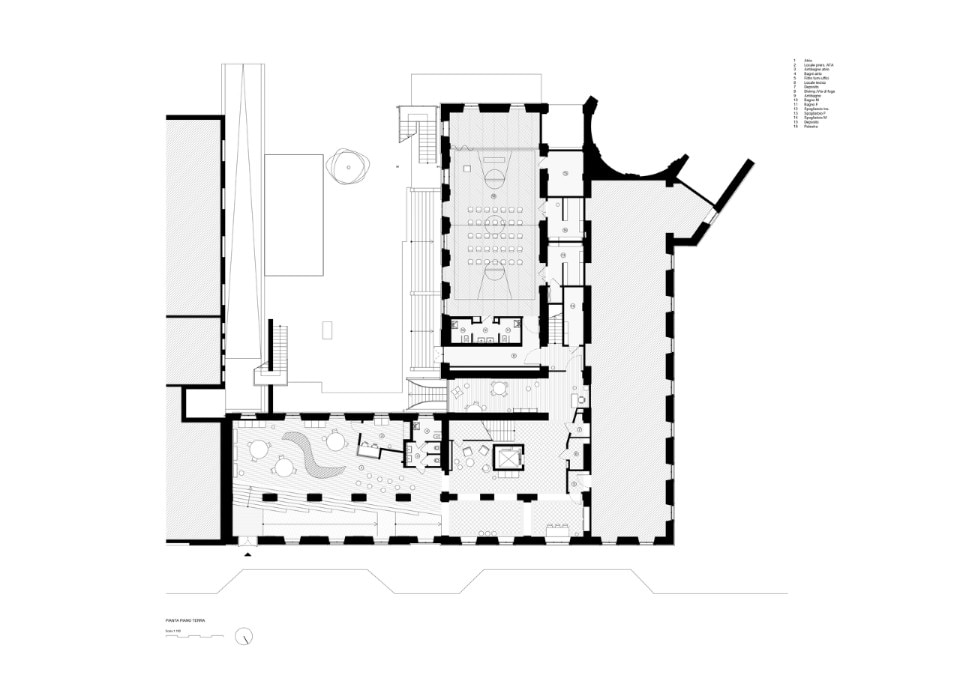
Archisbang associati and Area progetti s.r.l., redevelopment of the Giovanni Pascoli school, Turin, 2019
Ground Floor

Archisbang associati and Area progetti s.r.l., redevelopment of the Giovanni Pascoli school, Turin, 2019
Mezzanine first floor

Archisbang associati and Area progetti s.r.l., redevelopment of the Giovanni Pascoli school, Turin, 2019
First floor plan

Archisbang associati and Area progetti s.r.l., redevelopment of the Giovanni Pascoli school, Turin, 2019
Mezzanine second floor

Archisbang associati and Area progetti s.r.l., redevelopment of the Giovanni Pascoli school, Turin, 2019
Second floor plan

Archisbang associati and Area progetti s.r.l., redevelopment of the Giovanni Pascoli school, Turin, 2019
Section

Archisbang associati and Area progetti s.r.l., redevelopment of the Giovanni Pascoli school, Turin, 2019
Section

Archisbang associati and Area progetti s.r.l., redevelopment of the Giovanni Pascoli school, Turin, 2019
Photo Simone Bossi

Archisbang associati and Area progetti s.r.l., redevelopment of the Giovanni Pascoli school, Turin, 2019
Photo Simone Bossi

Archisbang associati and Area progetti s.r.l., redevelopment of the Giovanni Pascoli school, Turin, 2019
Photo Simone Bossi

Archisbang associati and Area progetti s.r.l., redevelopment of the Giovanni Pascoli school, Turin, 2019
Photo Simone Bossi

Archisbang associati and Area progetti s.r.l., redevelopment of the Giovanni Pascoli school, Turin, 2019
Photo Simone Bossi

Archisbang associati and Area progetti s.r.l., redevelopment of the Giovanni Pascoli school, Turin, 2019
Photo Simone Bossi

Archisbang associati and Area progetti s.r.l., redevelopment of the Giovanni Pascoli school, Turin, 2019
Photo Simone Bossi

Archisbang associati and Area progetti s.r.l., redevelopment of the Giovanni Pascoli school, Turin, 2019
Photo Simone Bossi

Archisbang associati and Area progetti s.r.l., redevelopment of the Giovanni Pascoli school, Turin, 2019
Photo Simone Bossi

Archisbang associati and Area progetti s.r.l., redevelopment of the Giovanni Pascoli school, Turin, 2019
Photo Simone Bossi

Archisbang associati and Area progetti s.r.l., redevelopment of the Giovanni Pascoli school, Turin, 2019
Photo Simone Bossi

Archisbang associati and Area progetti s.r.l., redevelopment of the Giovanni Pascoli school, Turin, 2019
Photo Simone Bossi

Archisbang associati and Area progetti s.r.l., redevelopment of the Giovanni Pascoli school, Turin, 2019
Photo Simone Bossi

Archisbang associati and Area progetti s.r.l., redevelopment of the Giovanni Pascoli school, Turin, 2019
Photo Simone Bossi

Archisbang associati and Area progetti s.r.l., redevelopment of the Giovanni Pascoli school, Turin, 2019
Photo Simone Bossi

Archisbang associati and Area progetti s.r.l., redevelopment of the Giovanni Pascoli school, Turin, 2019
Photo Simone Bossi

Archisbang associati and Area progetti s.r.l., redevelopment of the Giovanni Pascoli school, Turin, 2019
Photo Simone Bossi

Archisbang associati and Area progetti s.r.l., redevelopment of the Giovanni Pascoli school, Turin, 2019
Photo Simone Bossi

Archisbang associati and Area progetti s.r.l., redevelopment of the Giovanni Pascoli school, Turin, 2019
Photo Simone Bossi

Archisbang associati and Area progetti s.r.l., redevelopment of the Giovanni Pascoli school, Turin, 2019
Photo Simone Bossi

Archisbang associati and Area progetti s.r.l., redevelopment of the Giovanni Pascoli school, Turin, 2019
Ground Floor

Archisbang associati and Area progetti s.r.l., redevelopment of the Giovanni Pascoli school, Turin, 2019
Mezzanine first floor

Archisbang associati and Area progetti s.r.l., redevelopment of the Giovanni Pascoli school, Turin, 2019
First floor plan

Archisbang associati and Area progetti s.r.l., redevelopment of the Giovanni Pascoli school, Turin, 2019
Mezzanine second floor

Archisbang associati and Area progetti s.r.l., redevelopment of the Giovanni Pascoli school, Turin, 2019
Second floor plan

Archisbang associati and Area progetti s.r.l., redevelopment of the Giovanni Pascoli school, Turin, 2019
Section

Archisbang associati and Area progetti s.r.l., redevelopment of the Giovanni Pascoli school, Turin, 2019
Section
The project by Archisbang associati and Area progetti in Turin is an experiment that aims to create the spaces of the school of the future from those of a historic building: the classrooms are brought into more direct contact with the common areas, and the monochrome cement tiles that already characterized the existing visual landscape become the main means of consolidating this new spatial continuity. Read the full article
Enriching eclectic interiors

 View gallery
View gallery
Creating the basis for eclectic interiors Manuel Barbieri and Marco Magalini have renovated a 140 square meter apartment in the center of Verona, incorporating a wide range of suggestions, from Lina Bo Bardi and Niemeyer to traditional Moroccan materials and techniques, inscribing in the history of the house, deliberately left open, even the chapter of the early 20th century represented by polychrome cement tiles. Read the full article
Opening image: Emma Martí Arquitectura, Hotel Hevresac, 2019, Maó, Minorca, Spain





















































































