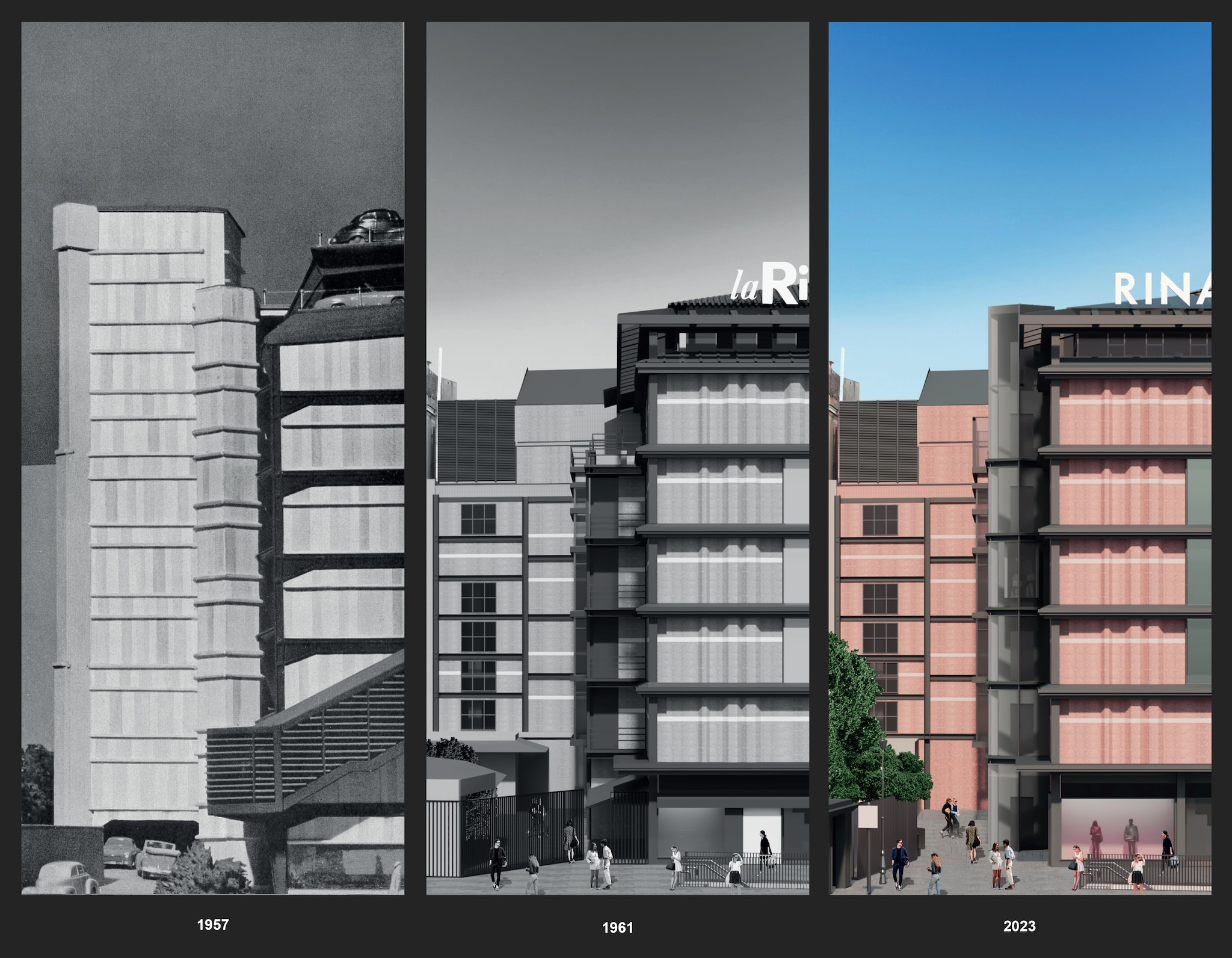The collaboration between La Rinascente and Ippolito Pestellini Laparelli was born thanks to the exhibition “LR100 la Rinascente. Stories of Innovation”. Held in 2017 in Milan for the 100th anniversary of the brand, the show recreated the company’s interaction with the world of culture and design, rediscovering its role as a design hub. For example, by following one of Gio Ponti’s ideas, la Rinascente in 1954 established the Compasso d’Oro to make “a decisive contribution to the topic of industrial aesthetics in Italy” (Domus 293).

In 1957 the new la Rinascente president became Aldo Borletti, who began expanding the store branches. This was when la Rinascente in Piazza Fiume in Rome was commissioned to Franco Albini and Franca Helg and completed in 1961. The building, alongside the Aureliane walls, was intended to be a destination mainly aimed at the neighbourhood, with respect to the more international store on Via del Tritone.

After refurbishing the six floors, 2050+ wanted to maintain the original aspect while rendering it more explicit. “During the initial visits, we noted the deteriorated conditions. The building is a perfectly flexible and functioning platform that groups together the service areas to the sides, leaving the central rectangle for commercial purposes.”
Most of the design concerns the facades, modified over the years by building additions that compromised the order and materiality. Exposing the flow is a “celebration of globalisation” that Albini and Helg wanted to enact, another aspect that 2050+ attempted to salvage.
A unified expression that defines architecture, on a cultural, social and technological level, as a form of civilisation.
Gio Ponti

As regards the vast window that opens the west side of the building onto the city, the transparency of the original design was restored, thus revealing the spectacular nature of the department store as a ‘machine for shopping’. The interventions on the exterior included the addition of a panoramic lift, the design of a garden centre on the ground floor, restoring the geometry of the store windows, and reassessing the top floor space, where the food hall is an opportunity to encourage a visual rapport with the city.
With the consultation of Enrico Montanelli, a restoration was carried out on the heavy panels of Silipol that make up the facades, without removing them. Here, the moulding, which hid the original systems, proved to be inadequate in supporting the building’s operations due to varying weather conditions and guidelines, thus demonstrating the extent to which the architects explored “both what can be seen and what cannot.”

In issue 389 of Domus, Gio Ponti presents the project by Albini and Helg as modern, similar to the rationale of industrial design, “a unified expression that defines architecture, on a cultural, social and technological level, as a form of civilisation.” It is in the interpenetration of these planes that Ponti identifies the mastery of the architects, and which 2050+ revealed in an archaeological operation, conducted at the archive and the building.

- Project Team:
- Giacomo Ardesio, Mattia Inselvini, Francesca Lantieri, Camilla Morandi, Ippolito Pestellini Laparelli, Massimo Tenan, Chiara Tomassi
- Works management and construction supervision:
- Archilabo
- Local architect:
- Ingegneria PEI
- Lighting design:
- CS Progetti
- Structural project:
- Studio Bartoloni
- Plant project:
- Ingegneria BRE
- Facade restoration consultant:
- Enrico Montanelli
- Facade engineering and supply:
- Thema
- General Contractor:
- CMB













