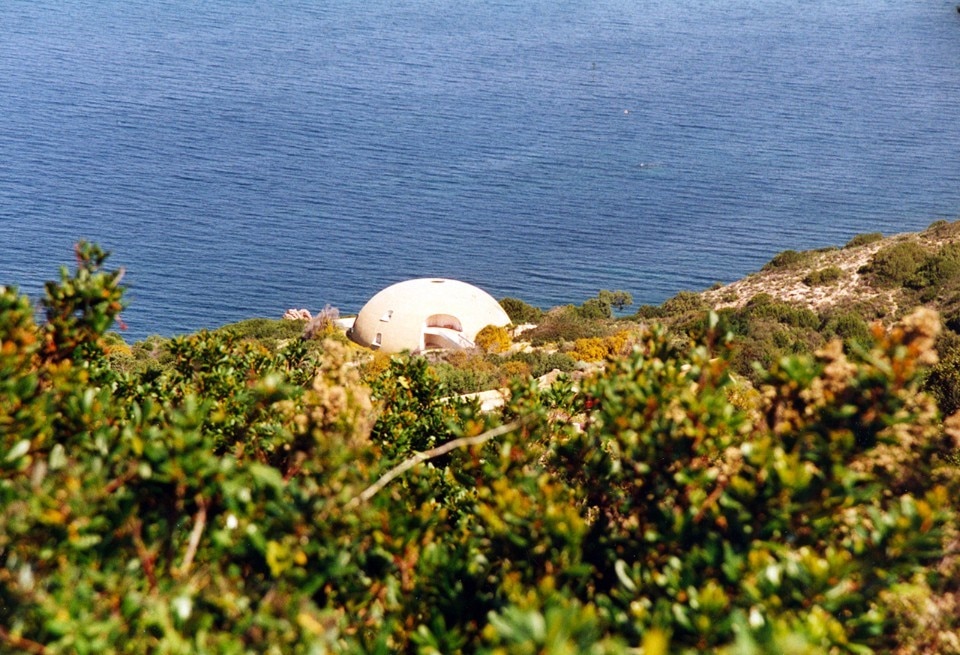Over the last few years, the residence that Dante Bini built for Michelangelo Antonioni and Monica Vitti in Costa Paradiso, Sardinia, between 1969 and 1971, has been attracting a lot of attention. La Cupola was brought to public attention in 2014, when it was presented at Monditalia, at the Venice Architecture Biennale curated by Rem Koolhaas. On that occasion, a mobilisation arose to denounce the structure’s state of abandonment and degradation. The latest attempts to save it were made in 2020, by FAI, the National Trust for Italy, with the “I luoghi del Cuore” (Places of the heart) initiative and by the petition raised by the online platform De Rebus Sardois. Today, the building continues to be in a state of neglect, and is subject to unauthorised visits and vandalic acts. With the passing of the actress on the last 2 February, the history of the villa has resurfaced along with the uncertain prospects for its preservation.
“This building has it all - two clients that are very relevant in the local and national history, a remarkable designer and an innovative construction technique associated with the non-serial elements of the interior spaces”, Bruno Billeci, the Superintendent of Archaeology, Fine Arts and Landscape for the Provinces of Sassari and Nuoro, told Domus.
In September 2015, the superintendency had already approved a declaration of cultural, historical and artistic interest for La Cupola. Architect Martina Murzi, who was involved in the procedure at the time, notes that “constraints on modern architecture are rare: the Code of Cultural Heritage and Landscape stipulates that a building must have been completed at least 70 years ago, or that its designer must no longer be alive. The form of protection we have put in place, on the other hand, applies to assets deemed to be of exceptional historical interest”. In addition to direct protection, there is also indirect protection, which protects La Cupola also when it comes to its relationship with the environmental and urban context. These measures prevent the property first of all from being demolished, but also from being modified, both internally and externally, as well as being imposed conservation obligations.

In 2016, the owners appealed to the Regional Administrative Court of Cagliari, but the November 2021 ruling rejected it. “According to the Cultural Heritage and Landscape Code, the next step is to impose a preservation order,” says Billeci, “but it is a difficult road to take. In three years as superintendent, I have only seen it happen once.” Considering that the human and economic resources of the peripheral offices of the Ministry of Culture are limited, they prefer “to monitor the emergency through declarations in order to maintain an average level of protection”. The most realistic roads to take, according to Billeci, are two: raising the awareness of the property or making the local administrations buy it, starting with the municipality of Trinità d’Agultu e Vignola.
Over the years, “several purchase proposals have been made, including by art collectors from Hong Kong, Zurich and New York”, reports Mendrisio Academy professor Carlo Dusi, an expert who has supported the superintendency, “but none have led to a positive outcome”. Recently, people believed that FAI was interested in buying the villa, but Monica Scanu, the foundation’s regional president, has denied it: “Usually, we develop enhancement projects for the properties that are entrusted to us as donations or transfers. In this case, we can only hope for a solution that involves us”.
Antonioni wanted to experience the ‘three-dimensionality of space’ and the elements of Mediterranean nature that surrounded the site.
“The recovery of that house is very close to my heart, the situation is very serious,” Dante Bini, now in his nineties, tells Domus. The innovative construction system with which the residence was built, called Binishell, dates back to 1964 and is designed to erect dome-shaped buildings in a short time and at low cost. Its characteristics determined its commercial success and, says Bini, “by the end of the 1970s there were already more than 1,500 Binishells in Italy and abroad”. These constructions were all lifted and shaped using a pneumoform filled with air to the point of its maximum tension, which is determined by pre-calculating the steel reinforcement. The architect built several public structures for the government of New South Wales, Australia, and the Sports hall in Malvern, UK, which are now protected by their respective countries.
It was Vitti himself, according to Bini, who became interested in his patent: “I met her for the first time in Cortina. She made some comments on the eco-friendly aspects of Binishell and told me that Antonioni might be interested in it, too”. Bini then met the director in Rome and made several trips with the couple to Costa Paradiso, where he worked on a scale model to fine tune the project. “Antonioni wanted to experience the ‘three-dimensionality of space’ and the elements of Mediterranean nature that surrounded the site. When I brought the first project idea on paper, he was furious! - adds the architect - It took me some time to empathise with his requests, but it is to him that I owe my professional maturity”.
The structure has about 20 meters in diameter and the shell is fairly thin, ranging from 12 cm at the base to 6 cm at the top. The sculptural, custom-made interior includes a cinematic staircase made of local granite and a central circular hole that allows the rain to get in. This last element had an organic form and is the only one that has been altered since 1971. Today, the passerella leading from the maquis to the entrance on the first floor is unstable and the chair where Andrei Tarkovsky sat when he was captured in a polaroid during a holiday in 1979 has disappeared. Here, now, it is abandonment that changes the spaces, no longer intention.


